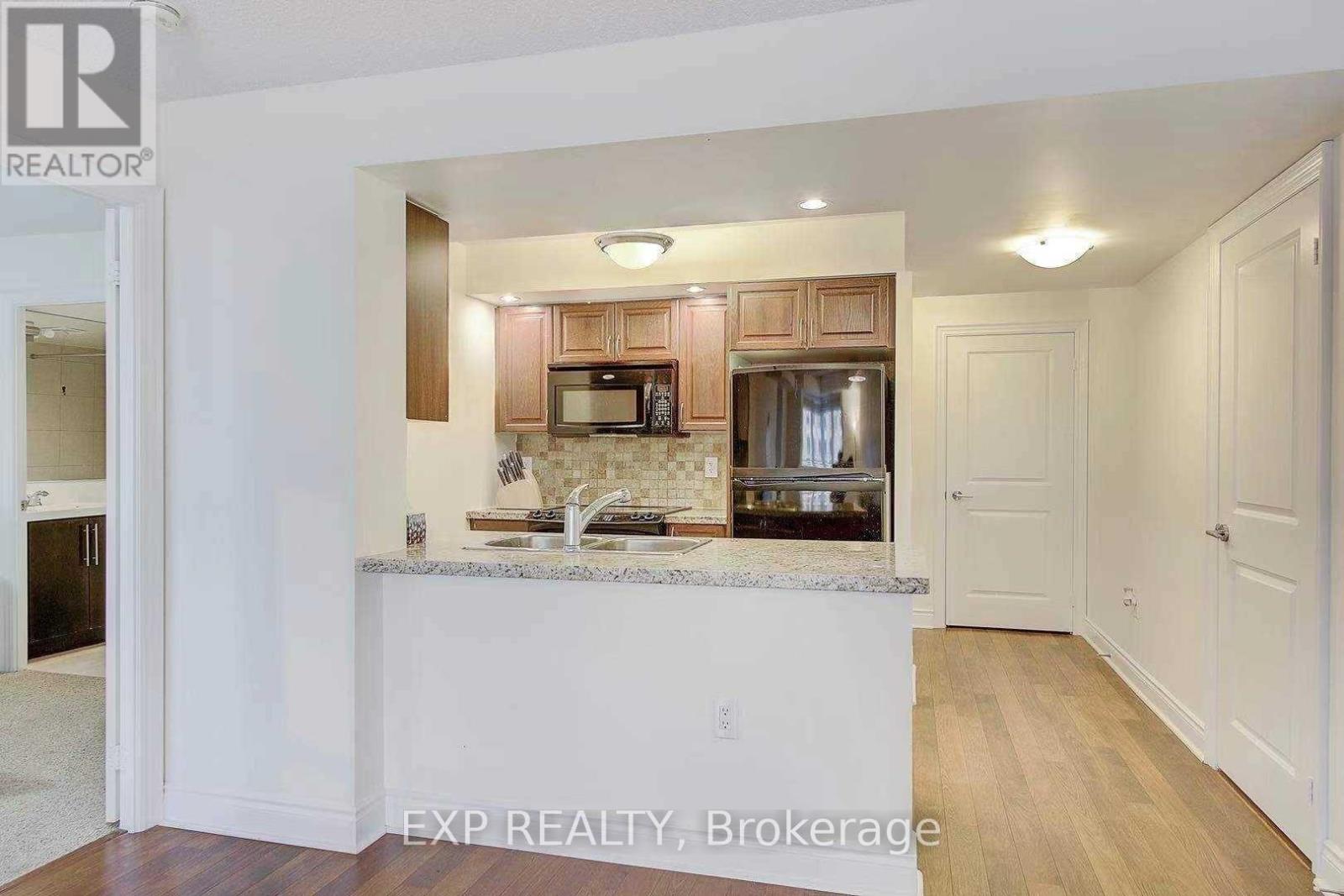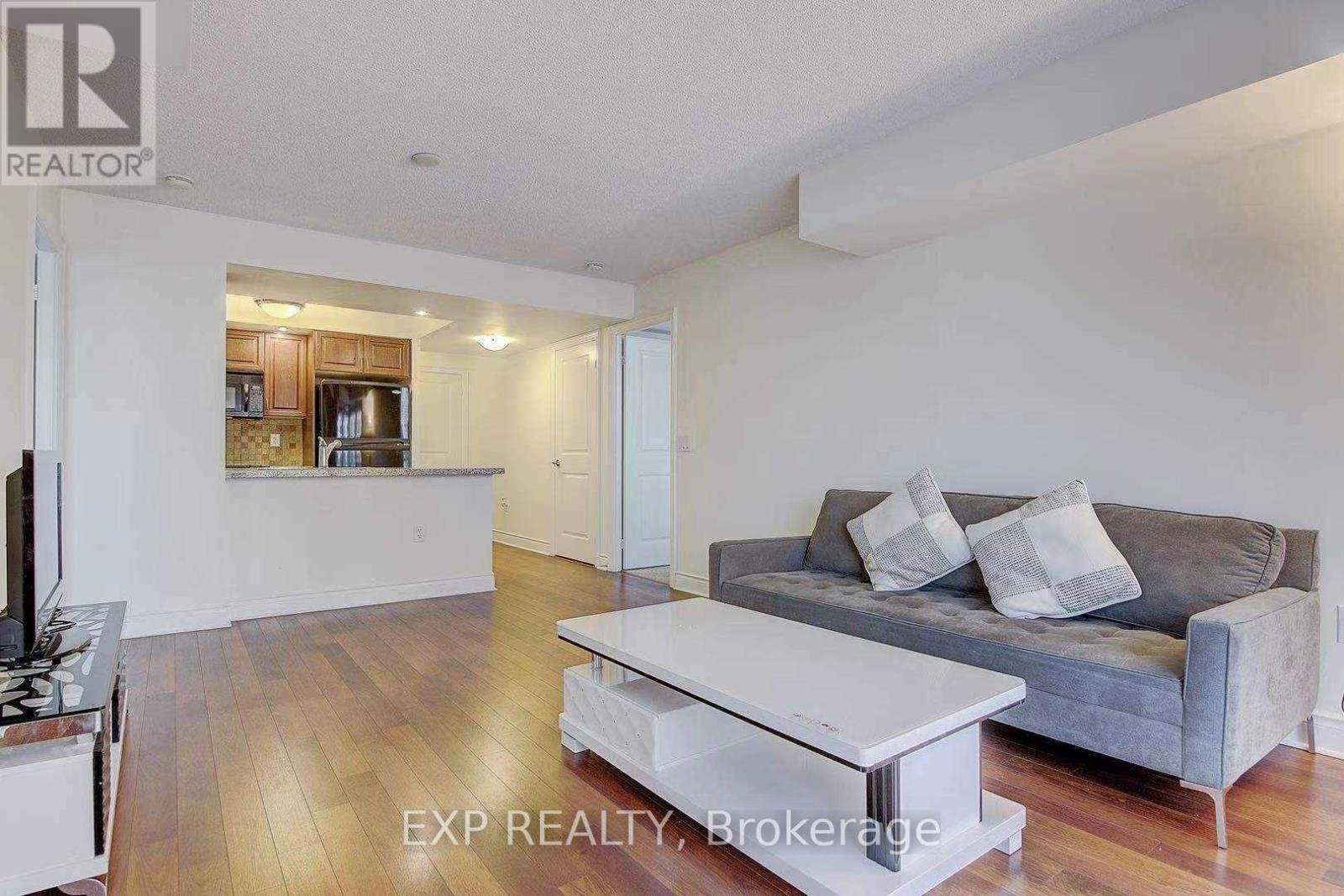1322 - 500 Doris Avenue Toronto, Ontario M2N 0C1
$3,000 Monthly
Approx. 900 Square Feet - Spacious Unit - Open Concept Plan.Split Bedroom Plan W/ Two Full Baths, Engineered Hardwood Floors, Top Of The Line Kitchen W/ Granite Counter Tops & 6 Whirlpool Appliances. Private Master Bedroom W/ Ensuite Bath & Walk-In Closet. Balcony W/ Cedar Flooring. Parking & Locker Included. Very Bright & Cheerful Unit - Comfort At Its Best! **** EXTRAS **** All Electrical , Appliances, Light Fixtures And Window Coverings. State Of The Art Building Amenities. Well Priced For 2 Bedroom Unit In High Demand Area. (id:58043)
Property Details
| MLS® Number | C11893878 |
| Property Type | Single Family |
| Neigbourhood | North York City Centre |
| Community Name | Willowdale East |
| CommunityFeatures | Pet Restrictions |
| Features | Balcony |
| ParkingSpaceTotal | 1 |
| PoolType | Indoor Pool |
Building
| BathroomTotal | 2 |
| BedroomsAboveGround | 2 |
| BedroomsTotal | 2 |
| Amenities | Security/concierge, Exercise Centre, Party Room, Storage - Locker |
| CoolingType | Central Air Conditioning |
| ExteriorFinish | Concrete |
| FlooringType | Wood |
| HeatingFuel | Natural Gas |
| HeatingType | Forced Air |
| SizeInterior | 799.9932 - 898.9921 Sqft |
| Type | Apartment |
Parking
| Underground |
Land
| Acreage | No |
Rooms
| Level | Type | Length | Width | Dimensions |
|---|---|---|---|---|
| Ground Level | Living Room | 6.2 m | 3.07 m | 6.2 m x 3.07 m |
| Ground Level | Dining Room | 5.01 m | 3.05 m | 5.01 m x 3.05 m |
| Ground Level | Kitchen | 2.59 m | 2.44 m | 2.59 m x 2.44 m |
| Ground Level | Primary Bedroom | 4.12 m | 3.05 m | 4.12 m x 3.05 m |
| Ground Level | Bedroom 2 | 3.05 m | 2.9 m | 3.05 m x 2.9 m |
Interested?
Contact us for more information
Vincent Xu
Salesperson
4711 Yonge St 10th Flr, 106430
Toronto, Ontario M2N 6K8
Sarah Shao
Salesperson
4711 Yonge St 10th Flr, 106430
Toronto, Ontario M2N 6K8













