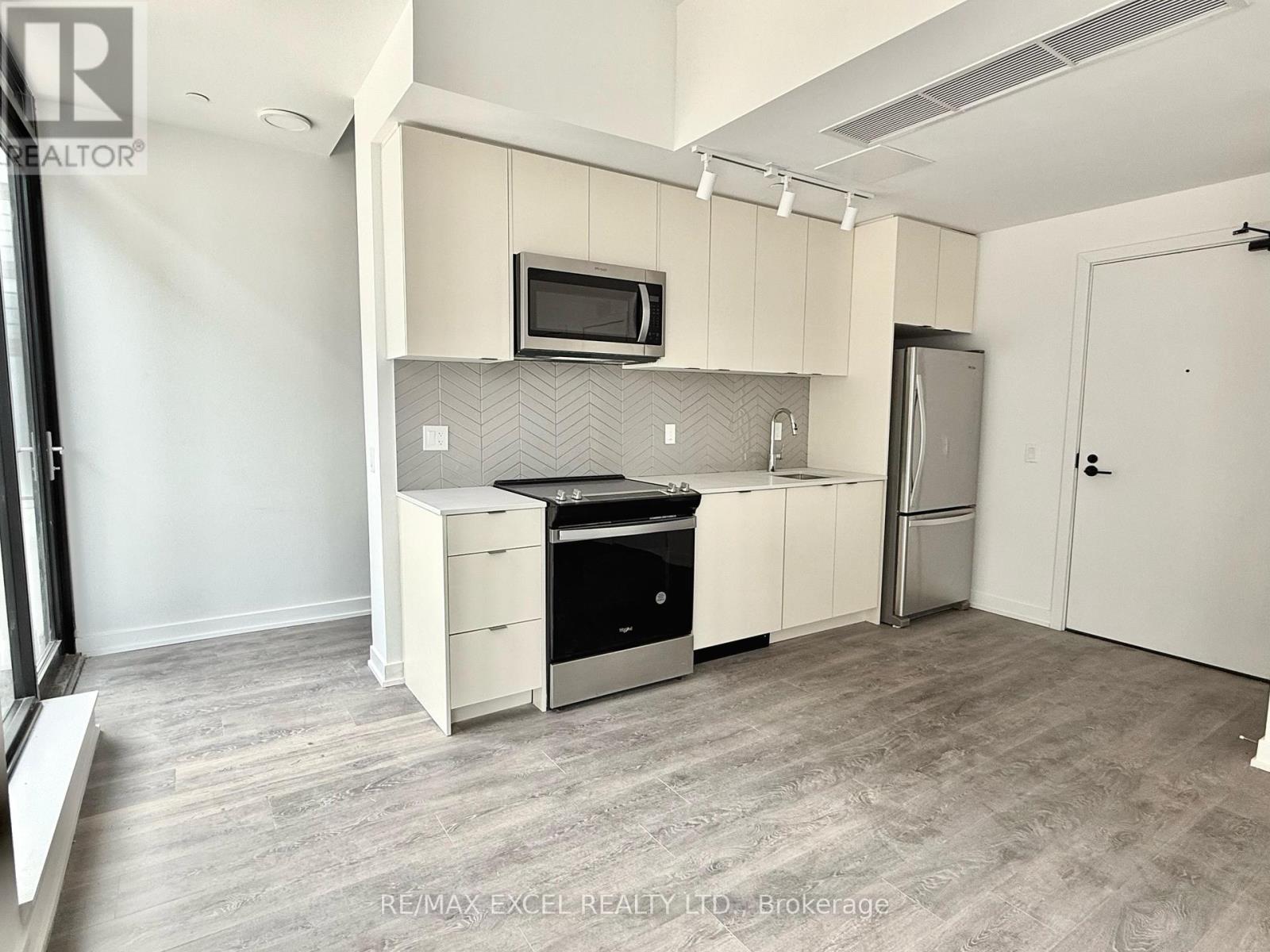133 C - 1612 Charles Street Whitby, Ontario L1N 0P3
$2,490 Monthly
Welcome to this stunning 760 sqft, 2-bedroom, 2-bathroom condo at The Landingone of Whitbys most desirable neighborhoods!This exceptional two-storey layout features a private walkout entrance and a 140 sqft ground-floor terrace, perfect for outdoor relaxation or entertaining. Inside, youll find a bright, open-concept living space enhanced by oversized floor-to-ceiling windows, flooding the home with natural light.The contemporary kitchen boasts sleek finishes, ample storage, and quartz countertops, seamlessly flowing into the spacious living and dining area.Ideally located near the GO Train, Whitbys scenic waterfront, highways, shopping, and dining, this condo offers unbeatable convenience. Additional perks include parking, and custom window coverings provided by the landlord. (id:58043)
Property Details
| MLS® Number | E12076128 |
| Property Type | Single Family |
| Community Name | Port Whitby |
| Community Features | Pet Restrictions |
| Parking Space Total | 2 |
Building
| Bathroom Total | 2 |
| Bedrooms Above Ground | 2 |
| Bedrooms Total | 2 |
| Appliances | Dishwasher, Dryer, Stove, Washer, Window Coverings, Refrigerator |
| Cooling Type | Central Air Conditioning |
| Exterior Finish | Brick, Brick Facing |
| Flooring Type | Laminate |
| Heating Fuel | Natural Gas |
| Heating Type | Forced Air |
| Stories Total | 2 |
| Size Interior | 700 - 799 Ft2 |
| Type | Apartment |
Parking
| Underground | |
| Garage |
Land
| Acreage | No |
Rooms
| Level | Type | Length | Width | Dimensions |
|---|---|---|---|---|
| Main Level | Living Room | 3.7846 m | 4.9784 m | 3.7846 m x 4.9784 m |
| Main Level | Dining Room | 3.7846 m | 4.9784 m | 3.7846 m x 4.9784 m |
| Main Level | Kitchen | 3.7846 m | 4.9784 m | 3.7846 m x 4.9784 m |
| Upper Level | Primary Bedroom | 3.0226 m | 2.7432 m | 3.0226 m x 2.7432 m |
| Upper Level | Bedroom 2 | 2.8956 m | 2.5908 m | 2.8956 m x 2.5908 m |
https://www.realtor.ca/real-estate/28152726/133-c-1612-charles-street-whitby-port-whitby-port-whitby
Contact Us
Contact us for more information
Emily Zhang
Broker
www.emilyzhangteam.com/
50 Acadia Ave Suite 120
Markham, Ontario L3R 0B3
(905) 475-4750
(905) 475-4770
www.remaxexcel.com/















