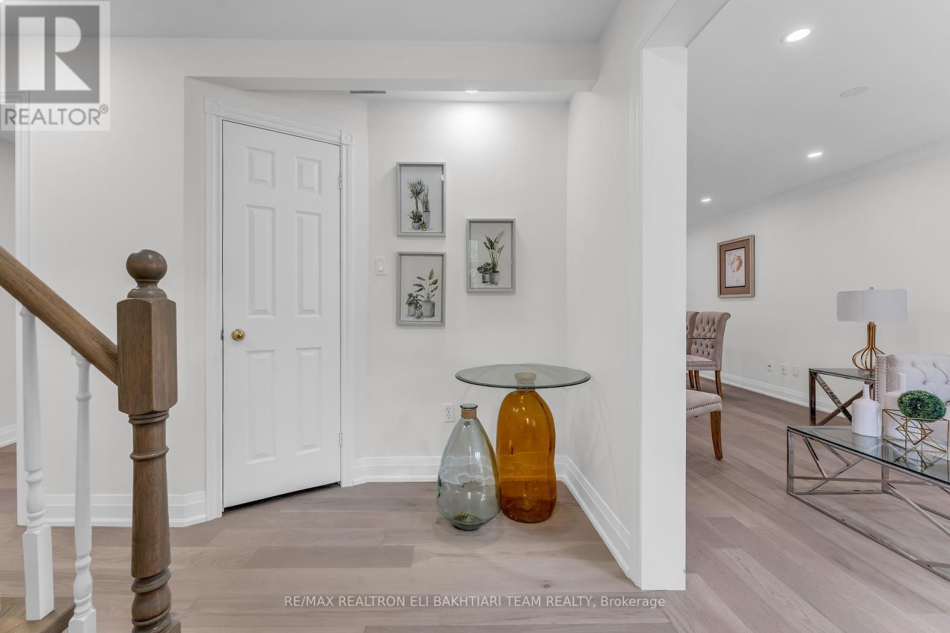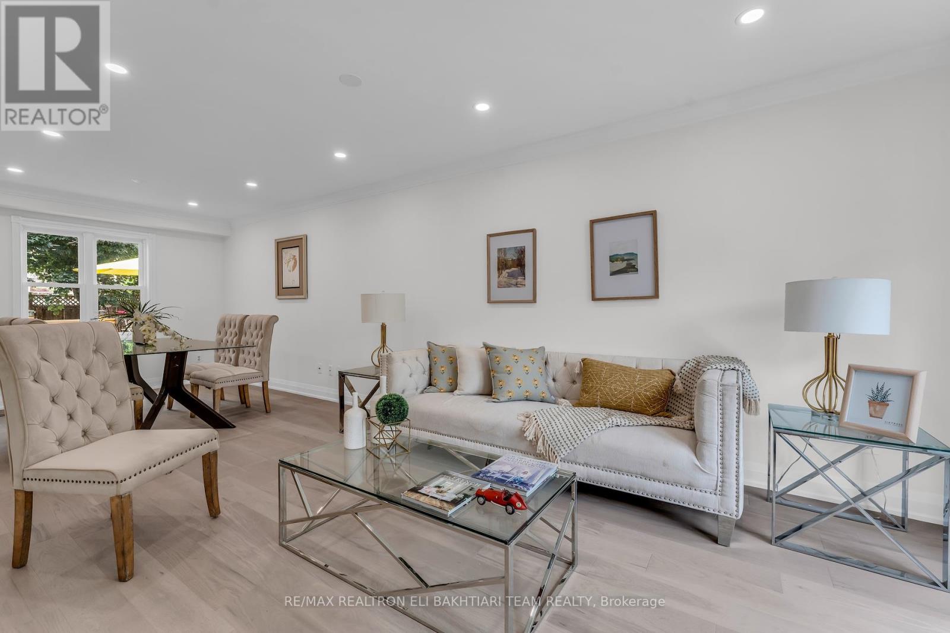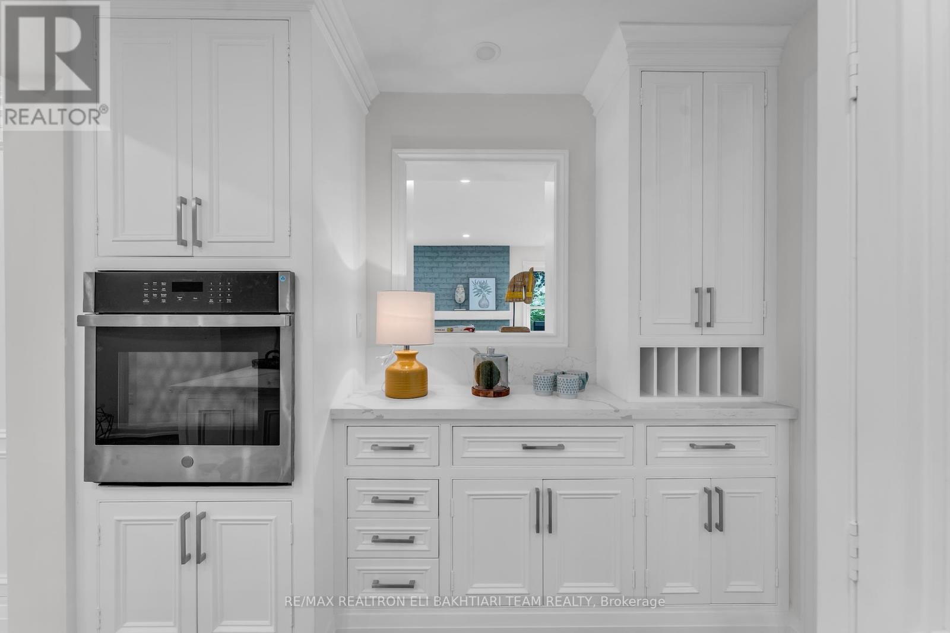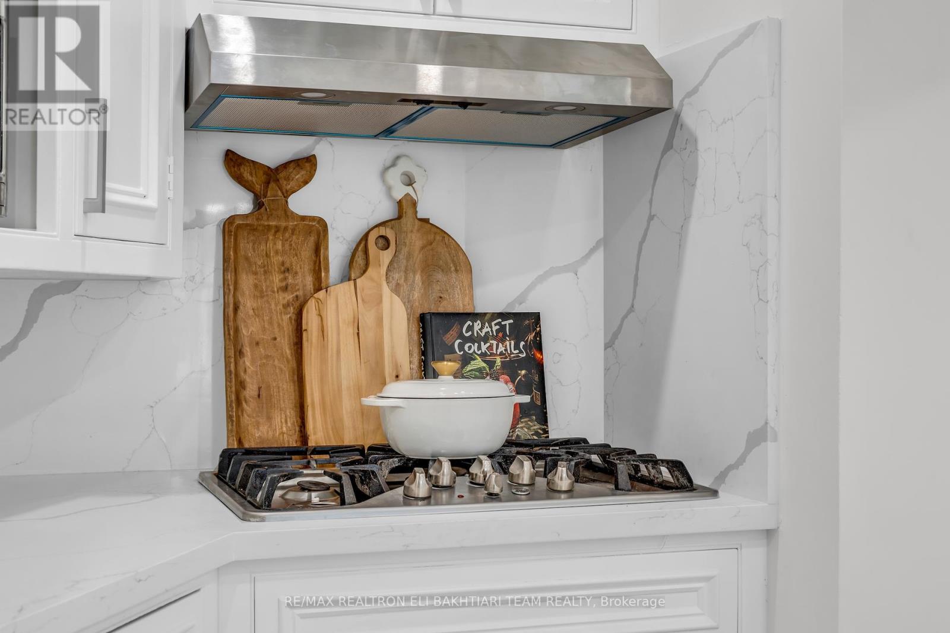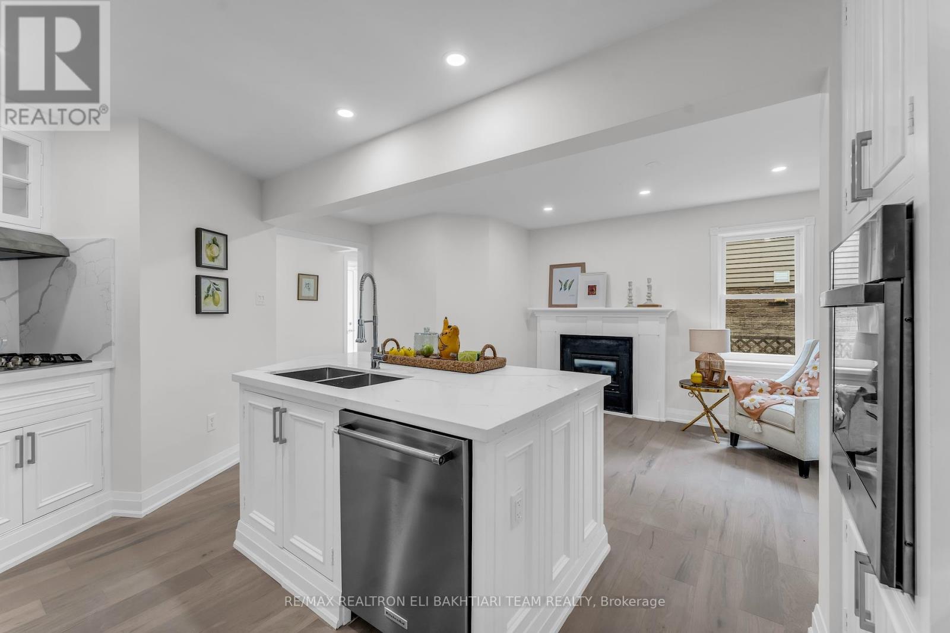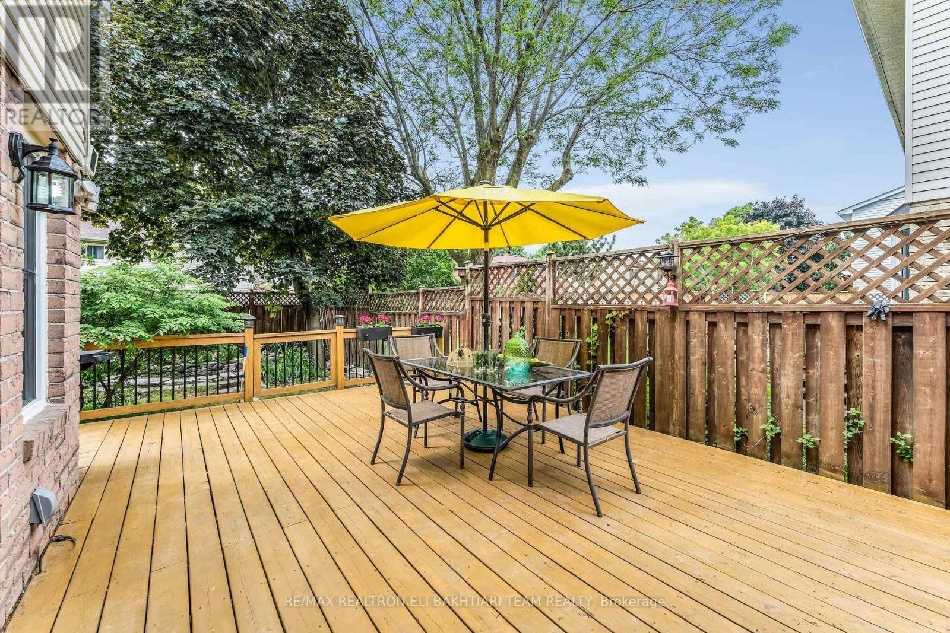133 Huntington Park Drive Markham (Thornlea), Ontario L3T 7C8
$1,698,000
***Nestled in The Desirable Thornlea Neighbourhood*** Beautiful Detached and Meticulously Maintained House. Combined Living Room and Dining Room (Hardwood , Bay Window and Pot-light) This Living Room Is Where We Come To Think To Slowdown The World For a Second. ""No Matter Where Life Takes Us The Kitchen is Where We all Come Back To"" Renovated Cozy Kitchen W/ Quartz Countertops & Stainless-Steel Appliances, Eat In Area W/FirePlace. Spacious, Keep Calm Warm and Inviting Family Room W/ Abundant Natural Light, Hardwood Floors, Wood Fireplace, Walk to Garden (This Garden Is a Love Song) and Huge, Private Deck **Facing South** and a Pond Providing a Sophisticated Backdrop and Ideal For Summer Gatherings & Outdoor Entertaining. Enjoy Gardening Which Is Always Has Been An Art, Essential. Solid/wood Staircase Take you to Upstairs to Discover Four Generously Sized Bedrooms, Including the Primary Bedroom Features Walk-in Closets and a Luxurious , Relax, Refresh, Recharge 5-Piece Spa Ensuite Overlooking Garden. Finished Bsmt W/ Kitchen, Separate Entrance , Exercise Rm or Rec Rm . Minutes to Hwy 404/407, Easy Access to Shops, Restaurants, Parks, and Community Amenities. Education Is The Most Powerful Weapon Which You Can Use To Change The World This Location Offered **Top Ranking School: Bayview Glen Public School, St. Robert Catholic High School, Thornlea Secondary School** **** EXTRAS **** Appl Incl: S/S Fridge, S/S Dishwasher, S/S Oven and Gas Cooktop, Microwave, Two Set Of Washer/Dryer, Fridge , Elfs (id:58043)
Property Details
| MLS® Number | N9310548 |
| Property Type | Single Family |
| Community Name | Thornlea |
| AmenitiesNearBy | Schools, Park |
| Features | Wooded Area, Carpet Free, In-law Suite |
| ParkingSpaceTotal | 6 |
Building
| BathroomTotal | 5 |
| BedroomsAboveGround | 4 |
| BedroomsBelowGround | 1 |
| BedroomsTotal | 5 |
| Amenities | Fireplace(s) |
| BasementDevelopment | Finished |
| BasementFeatures | Apartment In Basement |
| BasementType | N/a (finished) |
| ConstructionStyleAttachment | Detached |
| CoolingType | Central Air Conditioning |
| ExteriorFinish | Brick, Stucco |
| FireplacePresent | Yes |
| FlooringType | Hardwood, Laminate |
| FoundationType | Concrete |
| HalfBathTotal | 1 |
| HeatingFuel | Natural Gas |
| HeatingType | Forced Air |
| StoriesTotal | 2 |
| Type | House |
| UtilityWater | Municipal Water |
Parking
| Attached Garage |
Land
| Acreage | No |
| LandAmenities | Schools, Park |
| Sewer | Sanitary Sewer |
| SizeDepth | 113 Ft ,3 In |
| SizeFrontage | 44 Ft ,3 In |
| SizeIrregular | 44.33 X 113.3 Ft ; ** Sunny South ** |
| SizeTotalText | 44.33 X 113.3 Ft ; ** Sunny South ** |
Rooms
| Level | Type | Length | Width | Dimensions |
|---|---|---|---|---|
| Second Level | Primary Bedroom | 4.95 m | 3.48 m | 4.95 m x 3.48 m |
| Second Level | Bedroom 2 | 4.62 m | 3.86 m | 4.62 m x 3.86 m |
| Second Level | Bedroom 3 | 4.11 m | 3.68 m | 4.11 m x 3.68 m |
| Second Level | Bedroom 4 | 3.02 m | 3.27 m | 3.02 m x 3.27 m |
| Basement | Kitchen | 5.49 m | 3.96 m | 5.49 m x 3.96 m |
| Main Level | Living Room | 8.08 m | 3.02 m | 8.08 m x 3.02 m |
| Main Level | Dining Room | 8.08 m | 3.02 m | 8.08 m x 3.02 m |
| Main Level | Family Room | 6.09 m | 3.96 m | 6.09 m x 3.96 m |
| Main Level | Kitchen | 5.79 m | 5.06 m | 5.79 m x 5.06 m |
https://www.realtor.ca/real-estate/27393528/133-huntington-park-drive-markham-thornlea-thornlea
Interested?
Contact us for more information
Eli Bakhtiari
Broker of Record
183 Willowdale Avenue #19
Toronto, Ontario M2N 4Y9
Bonnie Ebneali
Salesperson
183 Willowdale Avenue #19
Toronto, Ontario M2N 4Y9





