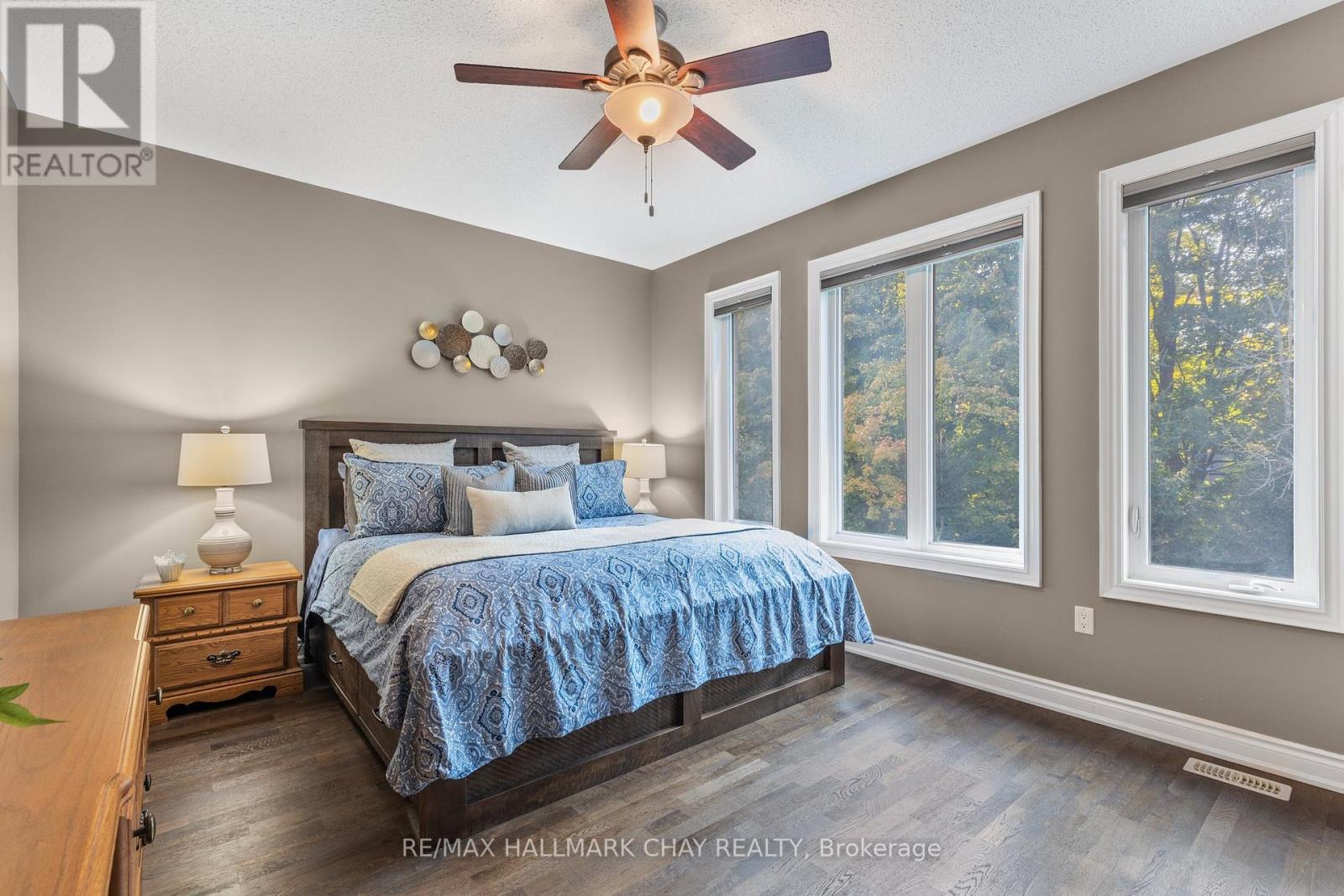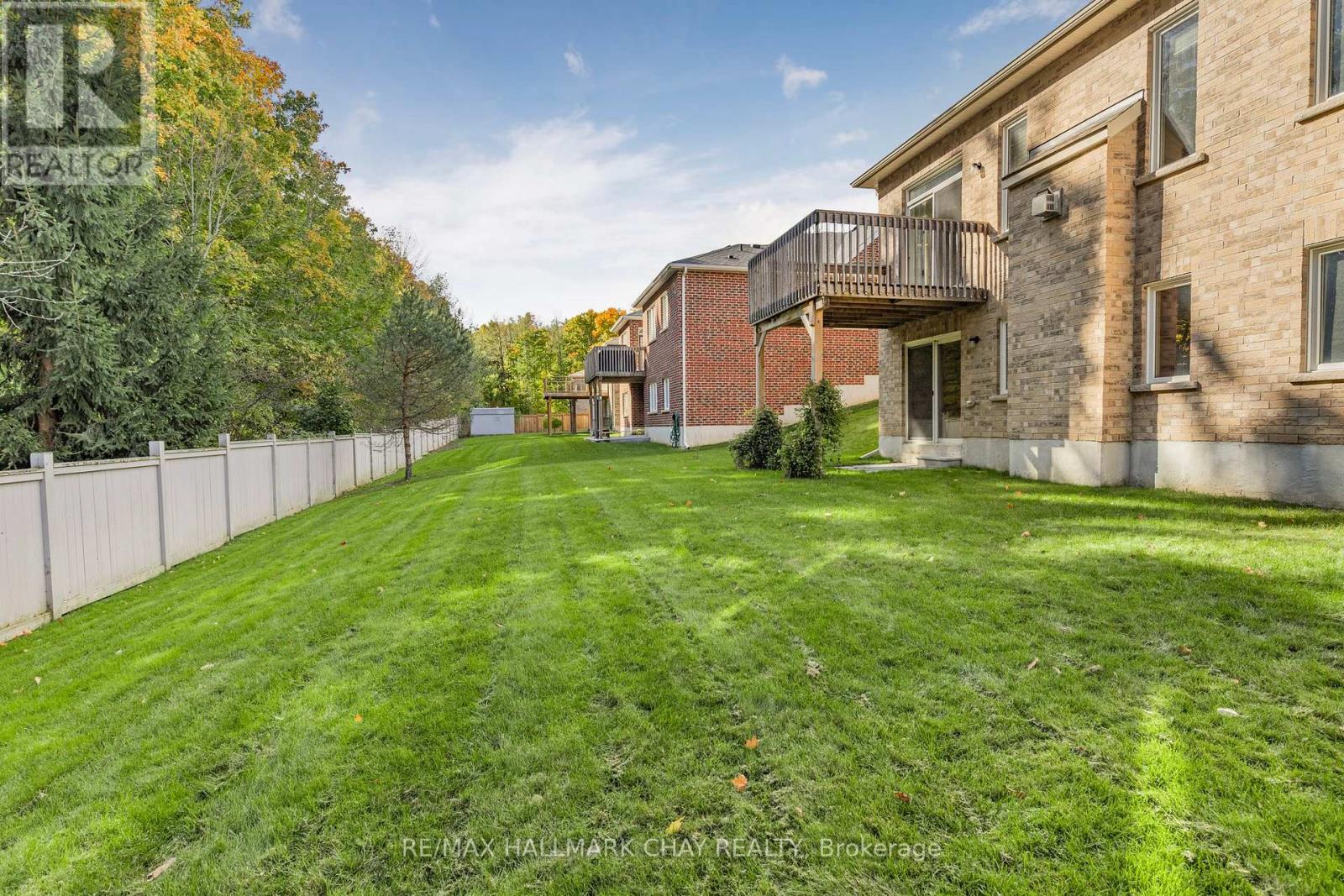133 Johnson Drive Shelburne, Ontario L9V 3V8
$3,000 Monthly
Welcome to this stunning custom-built bungalow, nestled on a tranquil, mature street, yet only 10 years old! This exceptional 1,700 sq ft home boasts a rare triple-car garage with abundant storage and total parking for up to 6 vehicles. Inside, you'll find three generously sized bedrooms, plus a versatile fourth room that can serve as either a bedroom or a home office/den. Situated on a sprawling lot with 70 feet of frontage and 108 feet in depth, this property offers plenty of space to enjoy. The spacious main living area features a chef-inspired kitchen, complete with a large pantry, plenty of counter space, and a central island; perfect for entertaining. The adjacent dining room opens to a deck that overlooks lush trees and a large backyard, offering a serene outdoor retreat. The inviting great room, with its cozy gas fireplace, is the perfect place to relax. Each bedroom showcases beautiful hardwood floors, and the primary suite is a true retreat, offering a walk-in closet and a luxurious 4-piece ensuite with spa-like features- ideal for unwinding after a busy day. Don't miss the chance to see this remarkable home before its gone! **** EXTRAS **** Lower level features massive storage space and a walk-out to the backyard (id:58043)
Property Details
| MLS® Number | X11899460 |
| Property Type | Single Family |
| Community Name | Shelburne |
| Features | Carpet Free, In Suite Laundry |
| ParkingSpaceTotal | 6 |
Building
| BathroomTotal | 2 |
| BedroomsAboveGround | 4 |
| BedroomsTotal | 4 |
| Appliances | Water Softener, Water Heater |
| ArchitecturalStyle | Bungalow |
| BasementDevelopment | Unfinished |
| BasementFeatures | Walk Out |
| BasementType | N/a (unfinished) |
| ConstructionStyleAttachment | Detached |
| CoolingType | Central Air Conditioning |
| ExteriorFinish | Brick |
| FireplacePresent | Yes |
| FlooringType | Hardwood, Ceramic |
| FoundationType | Poured Concrete |
| HeatingFuel | Natural Gas |
| HeatingType | Forced Air |
| StoriesTotal | 1 |
| Type | House |
| UtilityWater | Municipal Water |
Parking
| Attached Garage |
Land
| Acreage | No |
| Sewer | Sanitary Sewer |
Rooms
| Level | Type | Length | Width | Dimensions |
|---|---|---|---|---|
| Main Level | Primary Bedroom | 4.6 m | 3.6 m | 4.6 m x 3.6 m |
| Main Level | Bedroom 2 | 3 m | 3 m | 3 m x 3 m |
| Main Level | Bedroom 3 | 3 m | 3 m | 3 m x 3 m |
| Main Level | Bedroom 4 | 3 m | 3 m | 3 m x 3 m |
| Main Level | Great Room | 5.7 m | 3.6 m | 5.7 m x 3.6 m |
| Main Level | Kitchen | 3 m | 3 m | 3 m x 3 m |
| Main Level | Dining Room | 3 m | 3 m | 3 m x 3 m |
https://www.realtor.ca/real-estate/27751436/133-johnson-drive-shelburne-shelburne
Interested?
Contact us for more information
Alex Monge
Broker
112 Caplan Ave, 100171
Barrie, Ontario L4N 9J2



































