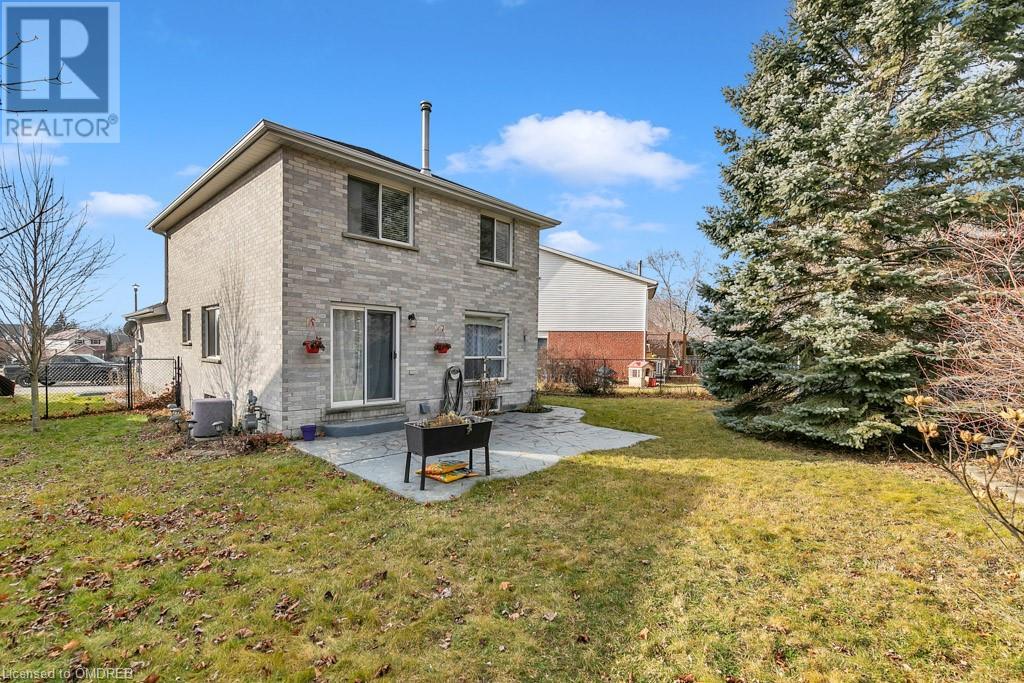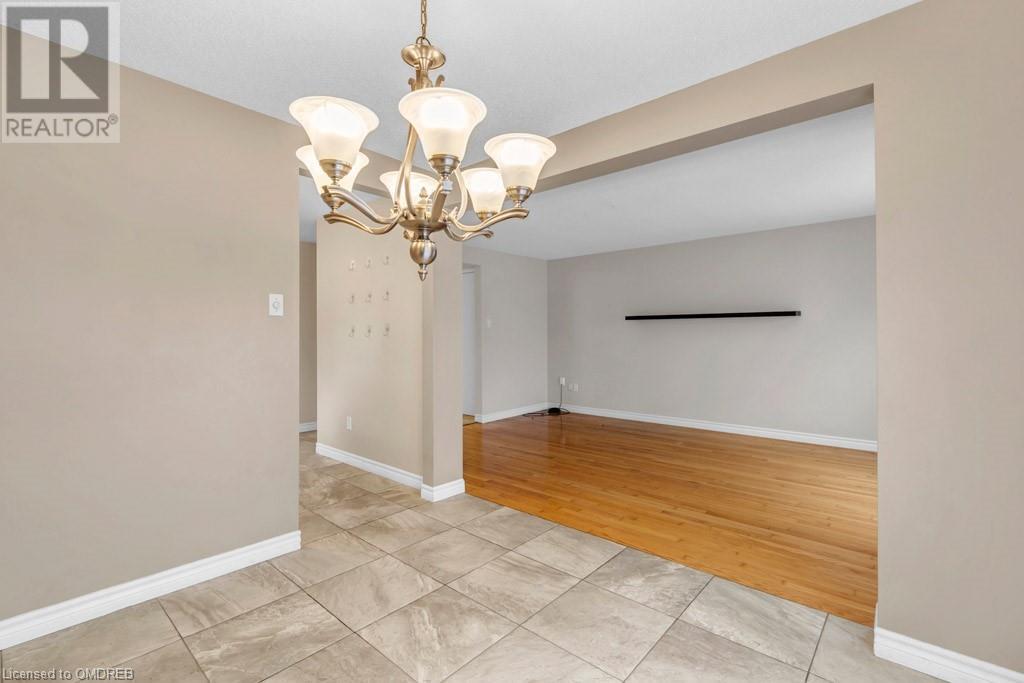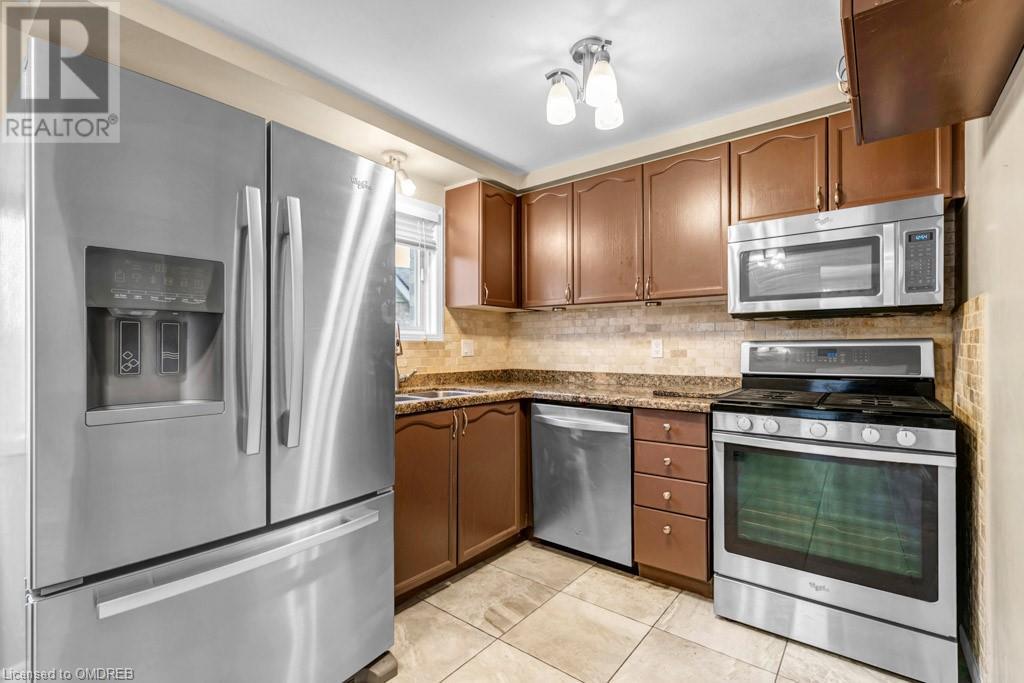133 Moss Place Unit# Upper Guelph, Ontario N1G 4V4
$850 Monthly
Short term rental until 2025-April-30. $850 for one bedroom in a 4 Bedroom house + portion of utilities. Primary bedroom is bigger room and can be rented for $1200 hundred per month. Basement room is available for $650 per month. home Nice location backing onto the forest. 2 surface parking. Featuring a huge master bedroom with walk in closet, a full balcony out the front and juliette off the back. Large open concept living area with stainless steel appliances. Take a walk or hike to Steckle Woods situated just right across the street. Perfect location near shopping, schools, public transportation and easy access to the highway, park. portion of the utilities will be paid by the each room tenant. (id:58043)
Property Details
| MLS® Number | 40649630 |
| Property Type | Single Family |
| Neigbourhood | Hart Village |
| AmenitiesNearBy | Park, Schools, Shopping |
| CommunityFeatures | Quiet Area |
| EquipmentType | Water Heater |
| Features | Cul-de-sac, Paved Driveway, Automatic Garage Door Opener |
| ParkingSpaceTotal | 3 |
| RentalEquipmentType | Water Heater |
| Structure | Shed |
Building
| BathroomTotal | 2 |
| BedroomsAboveGround | 3 |
| BedroomsTotal | 3 |
| Appliances | Central Vacuum, Dryer, Microwave, Refrigerator, Washer, Gas Stove(s), Window Coverings, Garage Door Opener |
| ArchitecturalStyle | 2 Level |
| BasementDevelopment | Partially Finished |
| BasementType | Full (partially Finished) |
| ConstructedDate | 1993 |
| ConstructionStyleAttachment | Detached |
| CoolingType | Central Air Conditioning |
| ExteriorFinish | Brick Veneer |
| FireplacePresent | Yes |
| FireplaceTotal | 1 |
| FoundationType | Poured Concrete |
| HalfBathTotal | 1 |
| HeatingFuel | Natural Gas |
| HeatingType | Forced Air |
| StoriesTotal | 2 |
| SizeInterior | 1480 Sqft |
| Type | House |
| UtilityWater | Municipal Water |
Parking
| Attached Garage |
Land
| Acreage | No |
| LandAmenities | Park, Schools, Shopping |
| Sewer | Municipal Sewage System |
| SizeFrontage | 30 Ft |
| SizeTotalText | Under 1/2 Acre |
| ZoningDescription | R.1d |
Rooms
| Level | Type | Length | Width | Dimensions |
|---|---|---|---|---|
| Second Level | 4pc Bathroom | Measurements not available | ||
| Second Level | Bedroom | 9'8'' x 13'9'' | ||
| Second Level | Bedroom | 11'9'' x 12'0'' | ||
| Second Level | Primary Bedroom | 18'1'' x 11'10'' | ||
| Basement | Recreation Room | Measurements not available | ||
| Basement | Laundry Room | 9'9'' x 24'10'' | ||
| Main Level | 2pc Bathroom | Measurements not available | ||
| Main Level | Dining Room | 9'1'' x 10'2'' | ||
| Main Level | Living Room | 11'5'' x 16'3'' | ||
| Main Level | Kitchen | 9'4'' x 15'5'' |
https://www.realtor.ca/real-estate/27466605/133-moss-place-unit-upper-guelph
Interested?
Contact us for more information
Shahzad Inayat
Broker
2010 Winston Park Dr - Unit 290a
Oakville, Ontario L6H 5R7





























