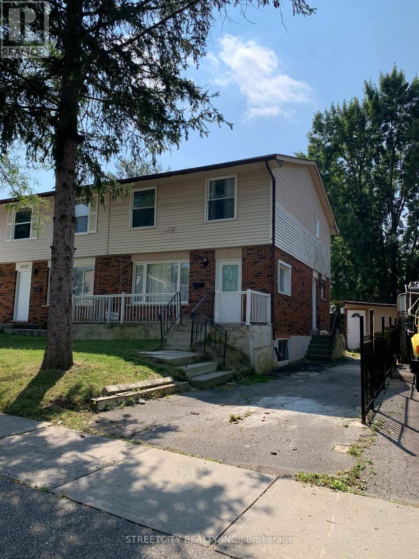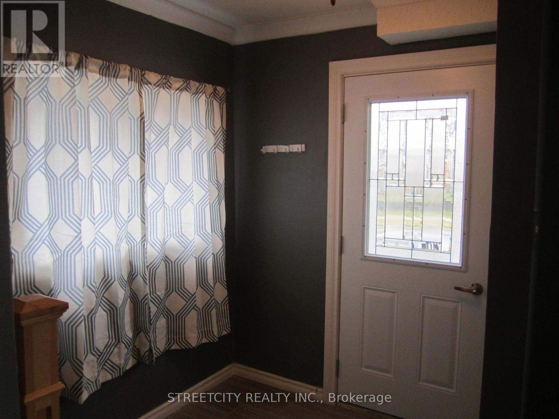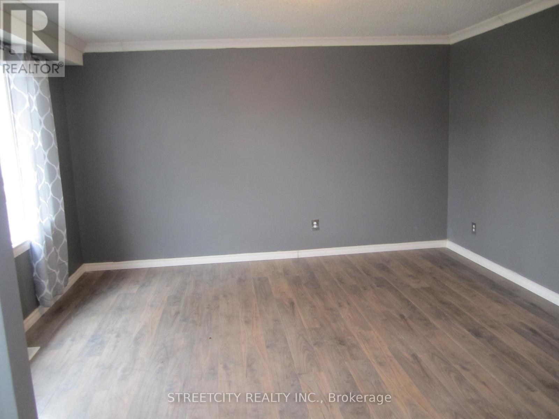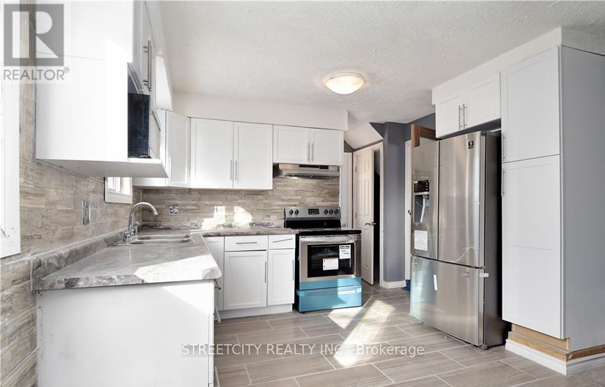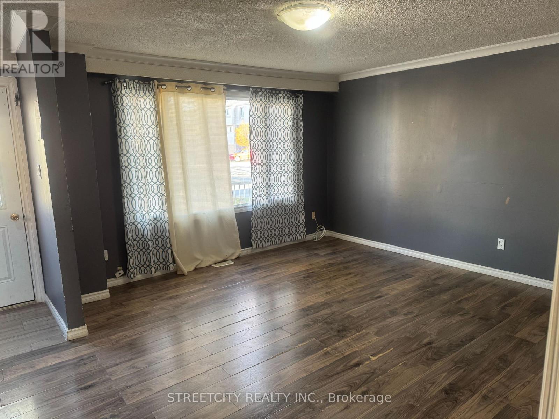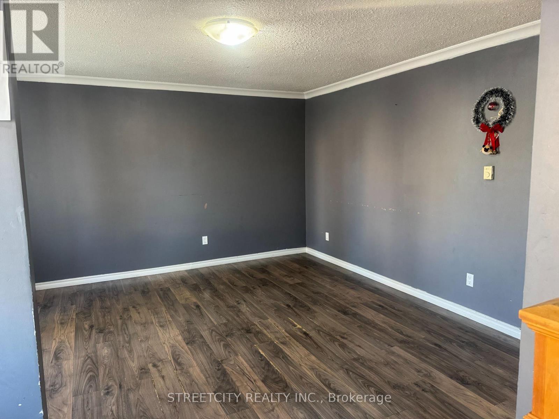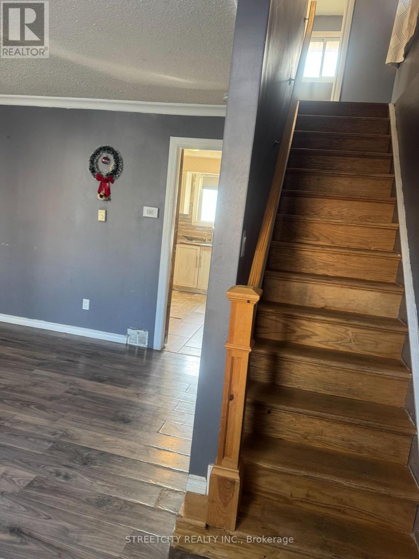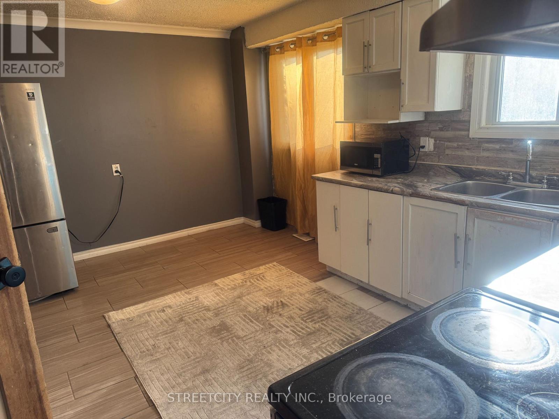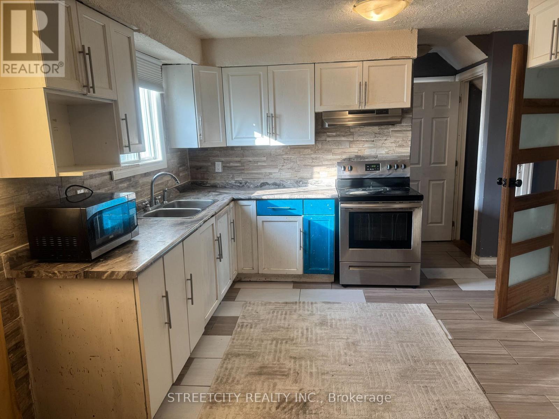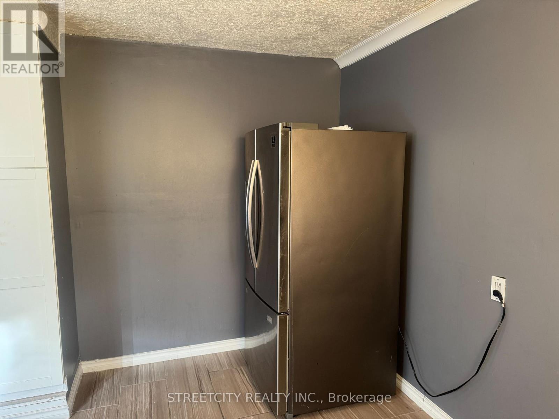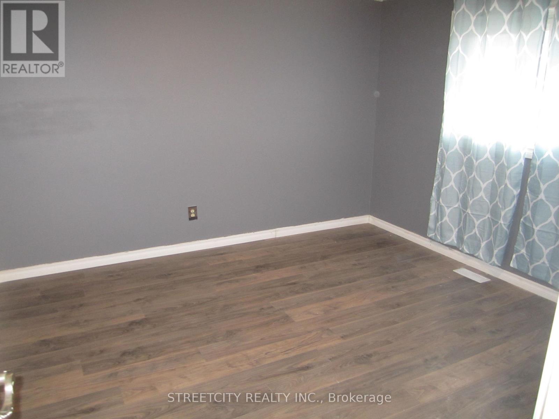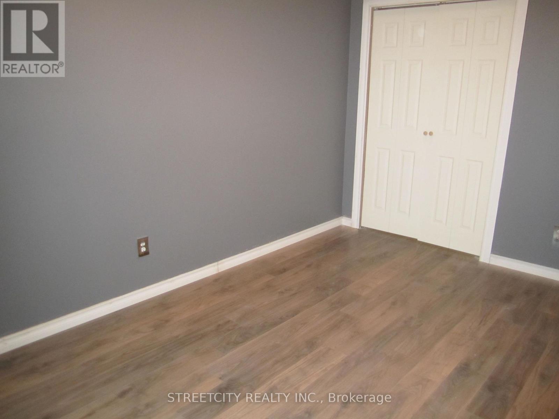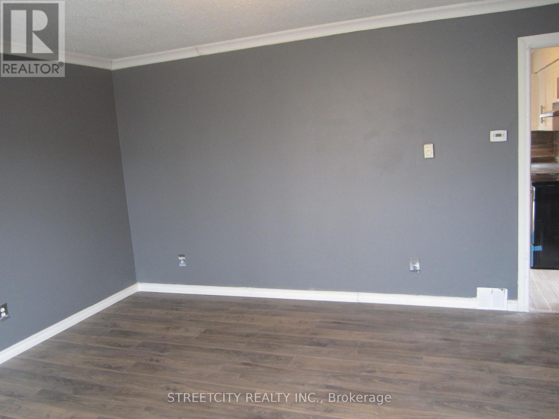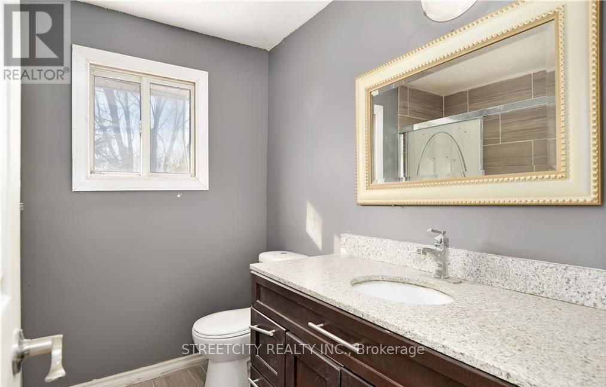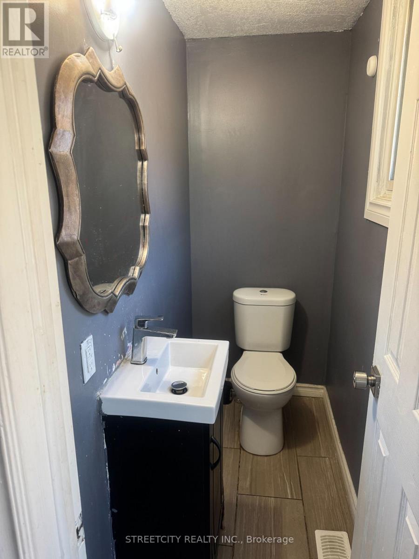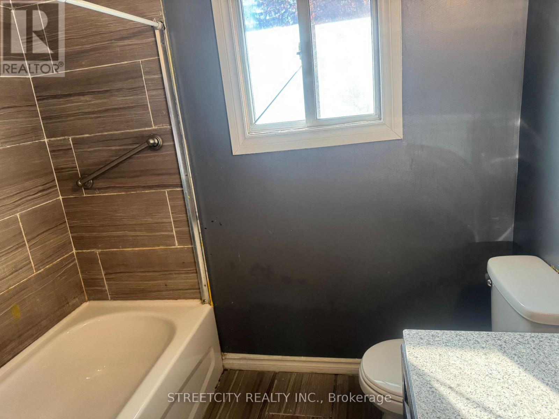1331 Limberlost Road London North, Ontario N6G 2W4
$2,100 Monthly
Welcome to this beautiful semi-detached home located in the heart of North London! This bright and spacious property features 3 generous bedrooms and 2 bathrooms, offering a perfect blend of comfort and convenience for families or professionals alike. The main floor boasts a welcoming living room ideal for relaxing or entertaining, a well-appointed kitchen with ample cabinetry, and a separate dining area that overlooks the backyard - perfect for family meals or gatherings. The finished basement provides additional living space that can be used as a recreation room, home office, or extra storage area, giving you the flexibility to suit your lifestyle needs. Located in a family-friendly neighbourhood in North London, this home is close to everything you need - top-rated schools, shopping centres, parks, walking trails, and public transit are all within easy reach. With quick access to major routes, commuting around the city is a breeze. Don't miss the opportunity to make this lovely home yours! (id:58043)
Property Details
| MLS® Number | X12503842 |
| Property Type | Single Family |
| Community Name | North I |
| Amenities Near By | Hospital, Park, Public Transit, Schools |
| Equipment Type | Water Heater |
| Features | Carpet Free, In Suite Laundry |
| Parking Space Total | 2 |
| Rental Equipment Type | Water Heater |
| Structure | Porch |
Building
| Bathroom Total | 2 |
| Bedrooms Above Ground | 3 |
| Bedrooms Total | 3 |
| Age | 51 To 99 Years |
| Appliances | Dryer, Microwave, Stove, Washer, Refrigerator |
| Basement Type | Full |
| Construction Style Attachment | Semi-detached |
| Cooling Type | Central Air Conditioning |
| Exterior Finish | Brick, Vinyl Siding |
| Fire Protection | Smoke Detectors |
| Foundation Type | Poured Concrete |
| Half Bath Total | 1 |
| Heating Fuel | Natural Gas |
| Heating Type | Forced Air |
| Stories Total | 2 |
| Size Interior | 1,100 - 1,500 Ft2 |
| Type | House |
| Utility Water | Municipal Water |
Parking
| No Garage |
Land
| Acreage | No |
| Fence Type | Partially Fenced |
| Land Amenities | Hospital, Park, Public Transit, Schools |
| Sewer | Sanitary Sewer |
| Size Depth | 130 Ft ,4 In |
| Size Frontage | 30 Ft ,1 In |
| Size Irregular | 30.1 X 130.4 Ft |
| Size Total Text | 30.1 X 130.4 Ft|under 1/2 Acre |
Rooms
| Level | Type | Length | Width | Dimensions |
|---|---|---|---|---|
| Second Level | Bedroom | 3.66 m | 3.58 m | 3.66 m x 3.58 m |
| Second Level | Bedroom 2 | 4.09 m | 2.74 m | 4.09 m x 2.74 m |
| Second Level | Bedroom 3 | 3.05 m | 3.05 m | 3.05 m x 3.05 m |
| Second Level | Bathroom | Measurements not available | ||
| Main Level | Living Room | 4.67 m | 4.22 m | 4.67 m x 4.22 m |
| Main Level | Kitchen | 4.67 m | 3.53 m | 4.67 m x 3.53 m |
| Main Level | Bathroom | Measurements not available |
https://www.realtor.ca/real-estate/29061188/1331-limberlost-road-london-north-north-i-north-i
Contact Us
Contact us for more information

Saijan Varghese Mutoonny
Salesperson
355 Princess Avenue
London, Ontario N6B 2A7
(519) 649-6900


