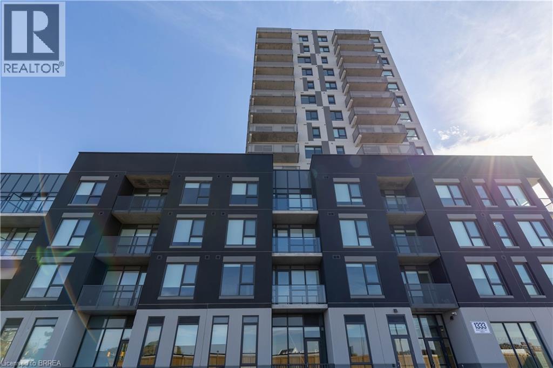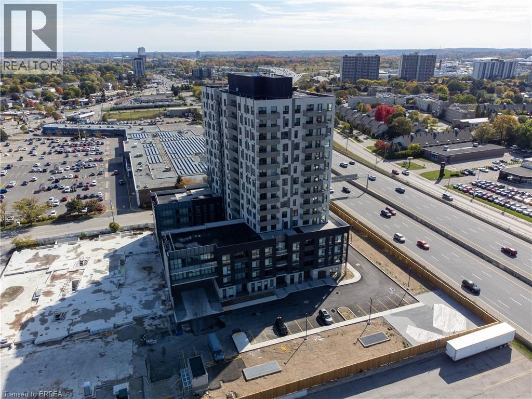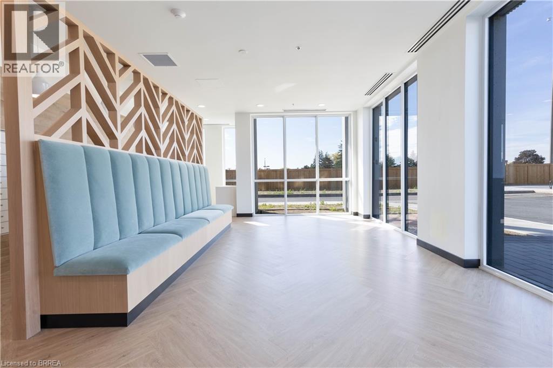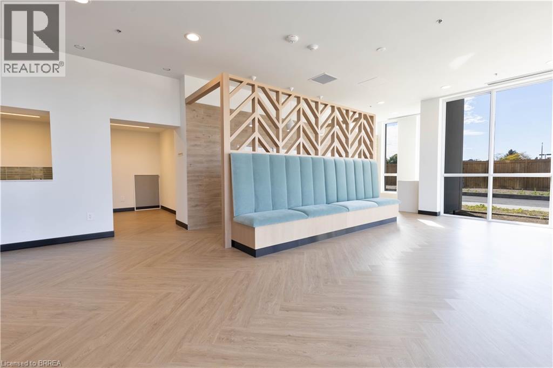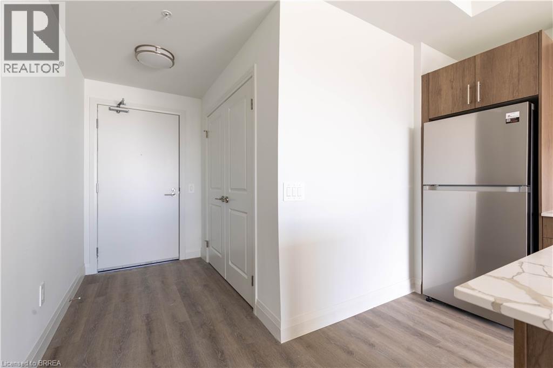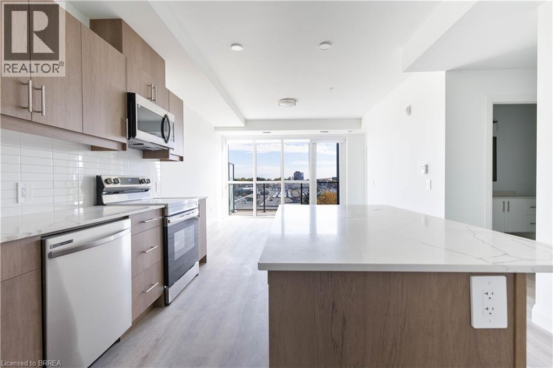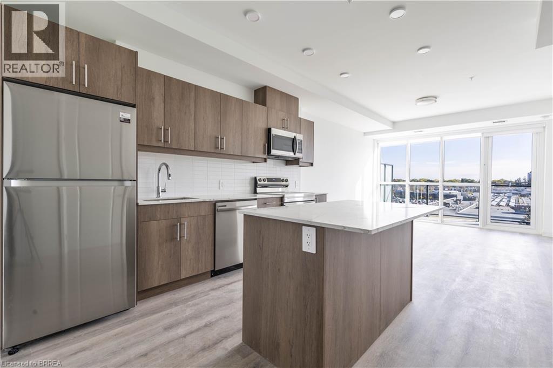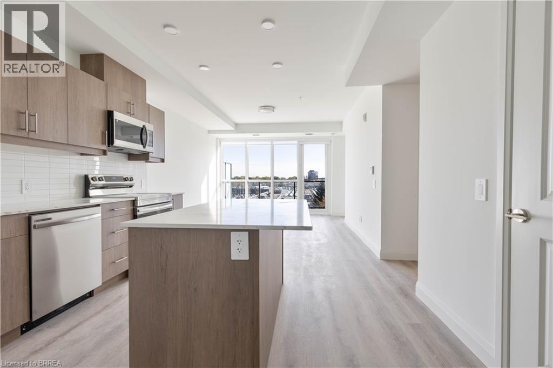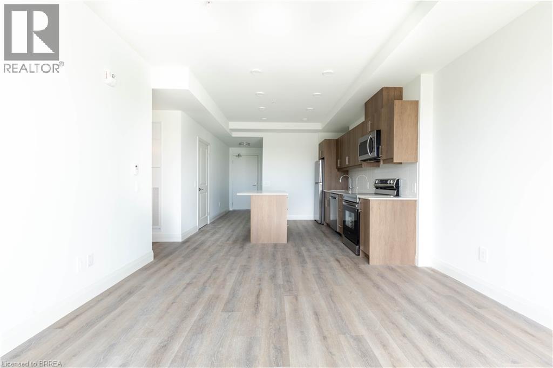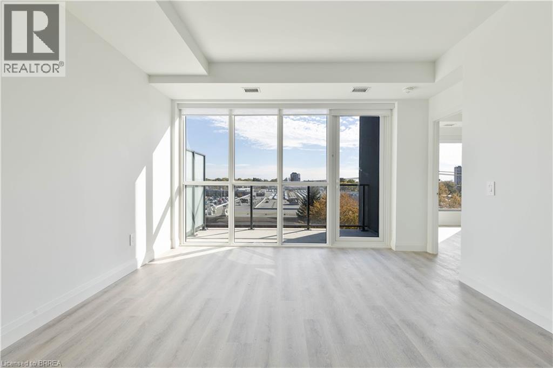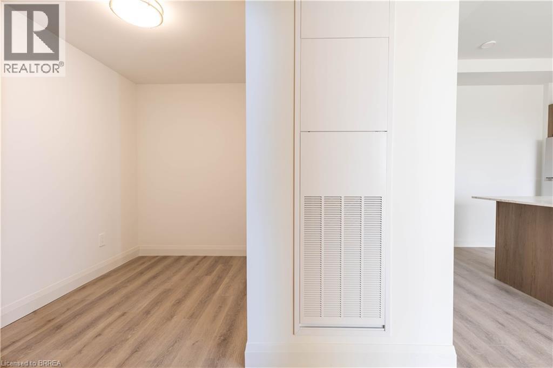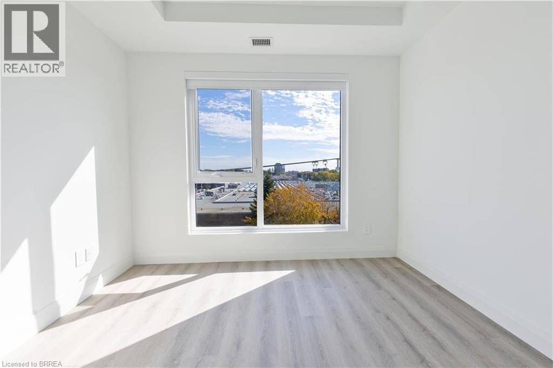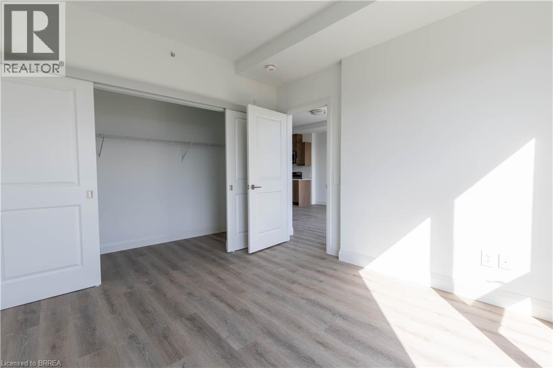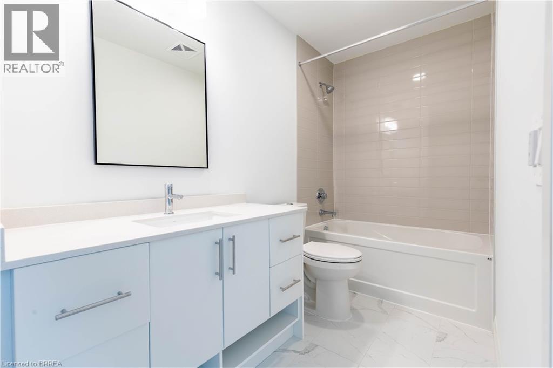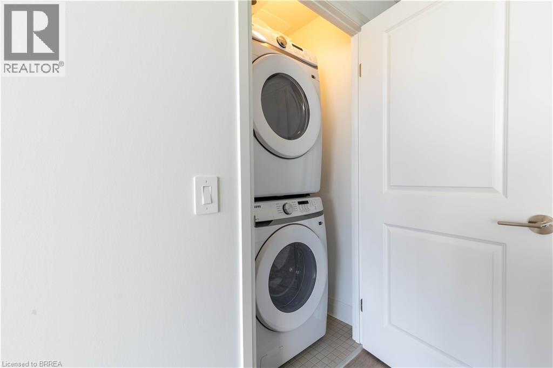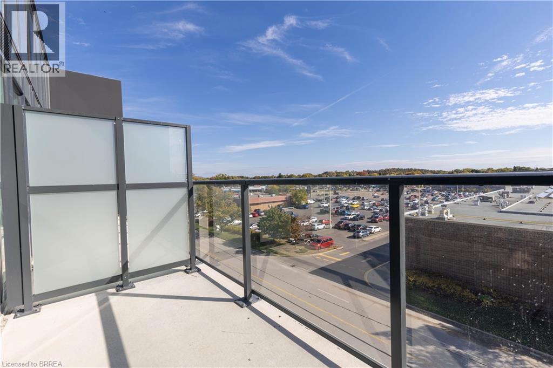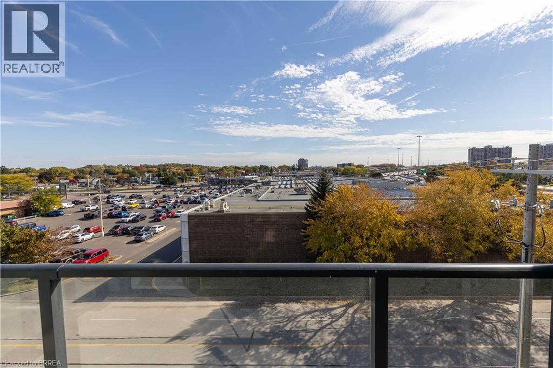1333 Weber Street E Unit# 403 Kitchener, Ontario N2A 1C2
$2,250 Monthly
1+DEN!! OVER 800 SQFT CONDO!! Kitchener’s newest community designed for comfort, style, and convenience. This beautiful 1+1 offers a sleek open-concept layout, high-end finishes, and large windows that fill the space with natural light. The modern kitchen features quartz countertops, stainless steel appliances, and plenty of cabinetry — perfect for cooking and entertaining. The den provides an ideal space for a home office, guest room, or creative studio, while the private balcony offers a relaxing outdoor retreat. Elevate is a new condo community on Weber Street, bringing cutting-edge amenities to the residents of Kitchener. Conveniently located alongside retail, office, eateries and more. Elevate offers everything you need to complement your active lifestyle, from recreational facilities to inviting social spaces. It’s also minutes away from the 401 and steps from the transit station, giving you easy access to nearby London and Toronto (id:58043)
Property Details
| MLS® Number | 40780120 |
| Property Type | Single Family |
| Neigbourhood | Stanley Park |
| Amenities Near By | Public Transit |
| Features | Southern Exposure, Balcony |
| Parking Space Total | 1 |
Building
| Bathroom Total | 1 |
| Bedrooms Above Ground | 1 |
| Bedrooms Below Ground | 1 |
| Bedrooms Total | 2 |
| Appliances | Dishwasher, Dryer, Refrigerator, Stove, Washer |
| Basement Type | None |
| Construction Style Attachment | Attached |
| Cooling Type | Central Air Conditioning |
| Exterior Finish | Brick, Concrete |
| Heating Type | Forced Air |
| Stories Total | 1 |
| Size Interior | 892 Ft2 |
| Type | Apartment |
| Utility Water | Municipal Water |
Parking
| Underground | |
| None | |
| Visitor Parking |
Land
| Access Type | Highway Access |
| Acreage | No |
| Land Amenities | Public Transit |
| Sewer | Municipal Sewage System |
| Size Total Text | Unknown |
| Zoning Description | R |
Rooms
| Level | Type | Length | Width | Dimensions |
|---|---|---|---|---|
| Main Level | 4pc Bathroom | Measurements not available | ||
| Main Level | Den | 10'1'' x 6'3'' | ||
| Main Level | Bedroom | 12'0'' x 10'10'' | ||
| Main Level | Living Room | 14'4'' x 12'8'' | ||
| Main Level | Kitchen/dining Room | 12'5'' x 12'1'' |
https://www.realtor.ca/real-estate/29016572/1333-weber-street-e-unit-403-kitchener
Contact Us
Contact us for more information
Linh Chao
Salesperson
www.facebook.com/LinhKChao
www.instagram.com/linh.k.chao/
46 Charing Cross Street Unit: A
Brantford, Ontario N3T 3H1
(519) 759-6800
royallepagebrantrealty.com/
Bill Doyle
Salesperson
46 Charing Cross St Unit 2
Brantford, Ontario N3R 2H3
(519) 759-6800
(519) 759-5900
www.royallepagebrantrealty.com/
Sylvia Eckert
Salesperson
46 Charing Cross St Unit 2
Brantford, Ontario N3R 2H3
(519) 759-6800
(519) 759-5900
www.royallepagebrantrealty.com/


