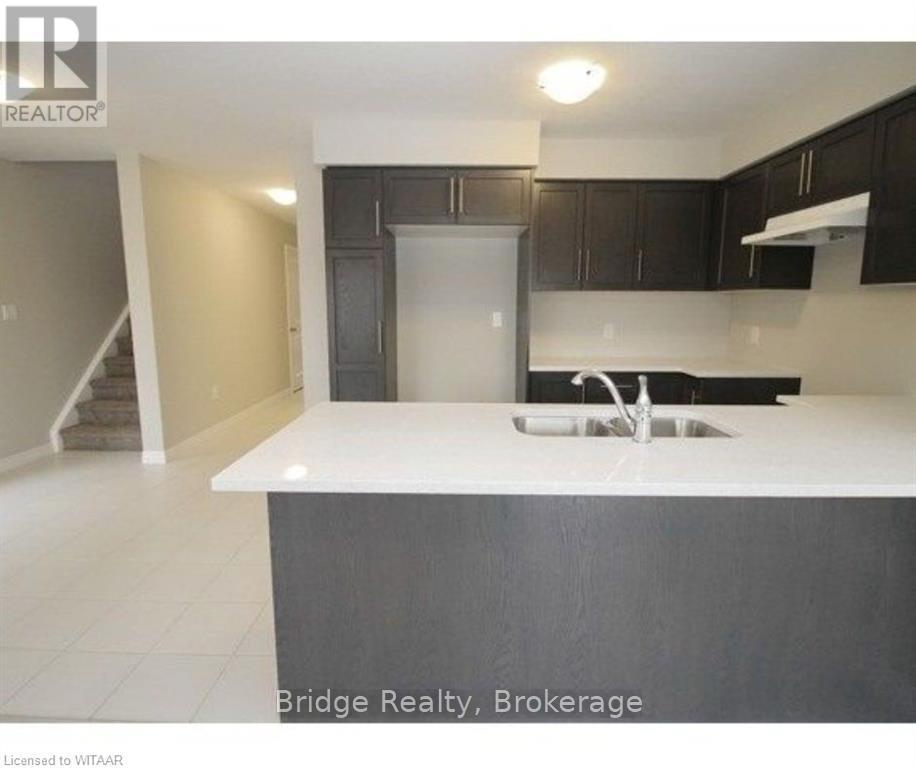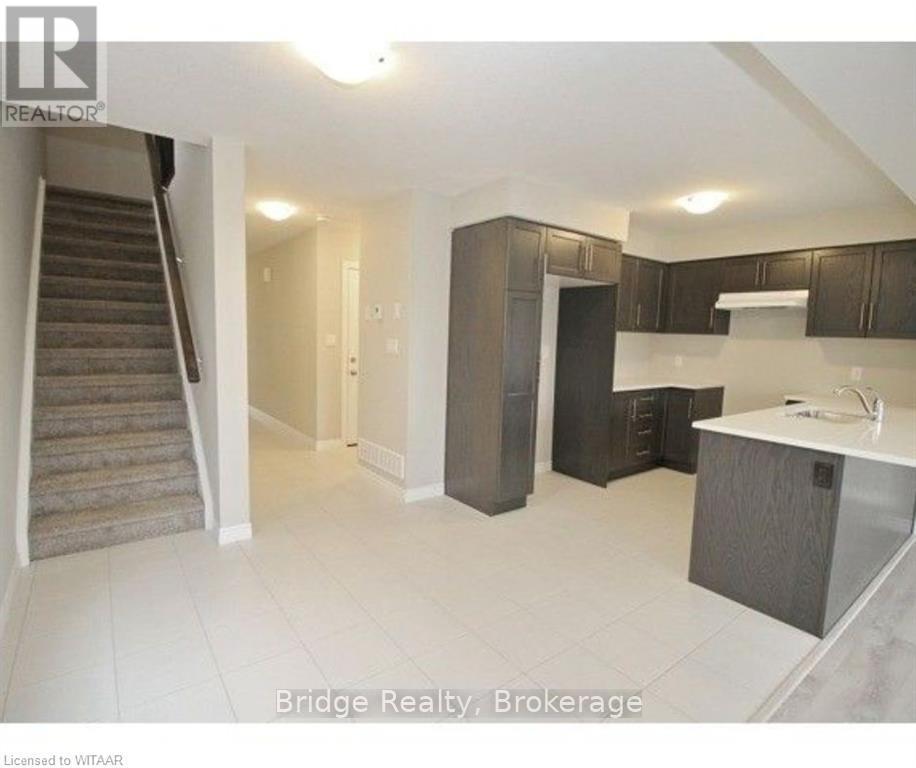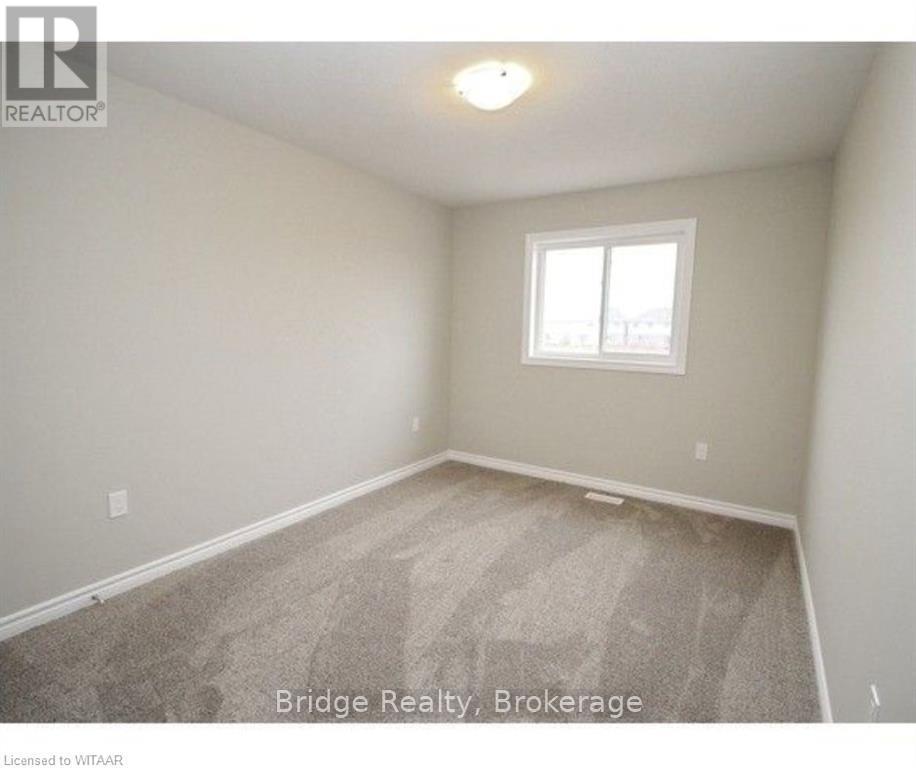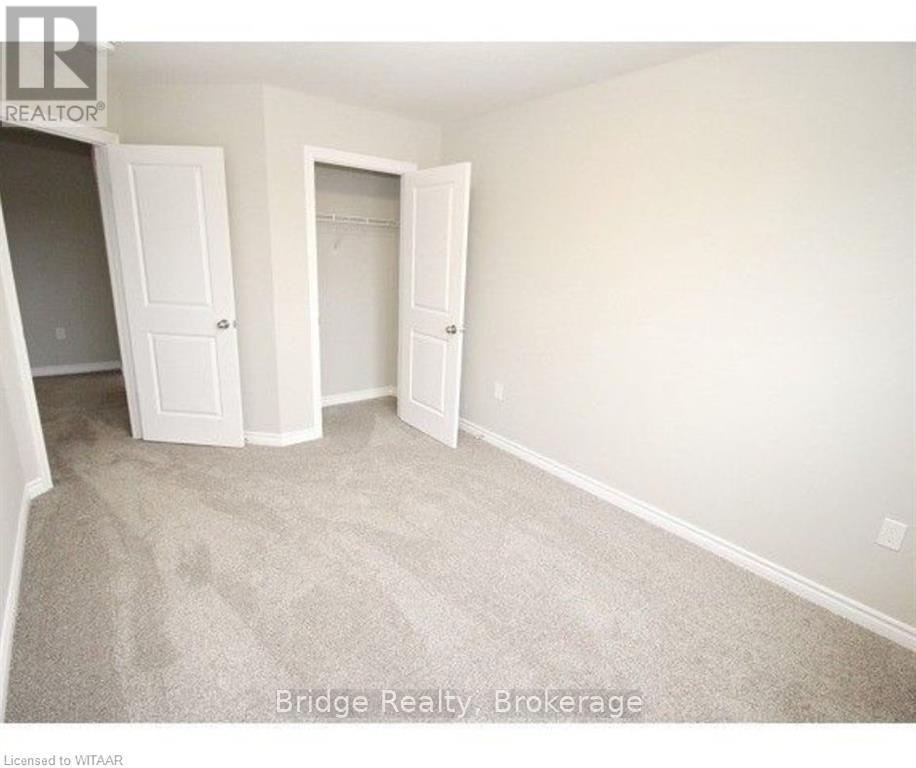1337 Calais Drive Drive Woodstock, Ontario N4T 0L8
$2,599 Monthly
Discover This Stunning Semi-Detached, Traditional Two-Story Home, Featuring 3\r\nBedrooms And 3 Bathrooms, Nestled In A Family-Friendly Neighborhood.\r\nBuilt By Claysam Homes, The Montrose Model Offers Over 1,600 Square Feet Of\r\nThoughtfully Designed Living Space. The Main Floor Boasts An Open-Concept Layout,\r\nPerfect For Modern Living. The Kitchen Is A Chef's Dream, Equipped With Stainless\r\nSteel Appliances, An Upgraded Gas Stove, Built-In Microwave, Quartz Countertops,\r\nAnd A Stylish Backsplash. The Seamless Flow Allows You To Connect With Loved Ones\r\nIn The Dinette And Family Room While Preparing Meals Or Cleaning Up. You Can Even\r\nCatch Up On Your Favorite Shows From The Kitchen.\r\nUpstairs, The Layout Prioritizes Privacy, With The Primary Bedroom Set Apart From\r\nThe Additional Bedrooms. The Upper Level Also Includes A Spacious Laundry Room,\r\nAdding Convenience To The Home's Elegance And Functionality. (id:58043)
Property Details
| MLS® Number | X11880078 |
| Property Type | Single Family |
| Community Name | Woodstock - North |
| AmenitiesNearBy | Hospital |
| EquipmentType | Water Heater |
| ParkingSpaceTotal | 2 |
| RentalEquipmentType | Water Heater |
Building
| BathroomTotal | 3 |
| BedroomsAboveGround | 3 |
| BedroomsTotal | 3 |
| Amenities | Fireplace(s) |
| Appliances | Dishwasher, Dryer, Range, Refrigerator, Stove |
| BasementDevelopment | Unfinished |
| BasementType | Full (unfinished) |
| ConstructionStyleAttachment | Semi-detached |
| CoolingType | Central Air Conditioning |
| ExteriorFinish | Brick |
| FoundationType | Concrete |
| HalfBathTotal | 1 |
| HeatingType | Forced Air |
| StoriesTotal | 2 |
| Type | House |
| UtilityWater | Municipal Water |
Parking
| Attached Garage |
Land
| Acreage | No |
| LandAmenities | Hospital |
| Sewer | Sanitary Sewer |
| SizeDepth | 104 Ft ,11 In |
| SizeFrontage | 26 Ft ,3 In |
| SizeIrregular | 26.25 X 104.97 Ft |
| SizeTotalText | 26.25 X 104.97 Ft|under 1/2 Acre |
| ZoningDescription | R2-15 |
Interested?
Contact us for more information
Gurvir Singh
Salesperson
3-208 Huron St
Woodstock, Ontario N4S 7A1






























