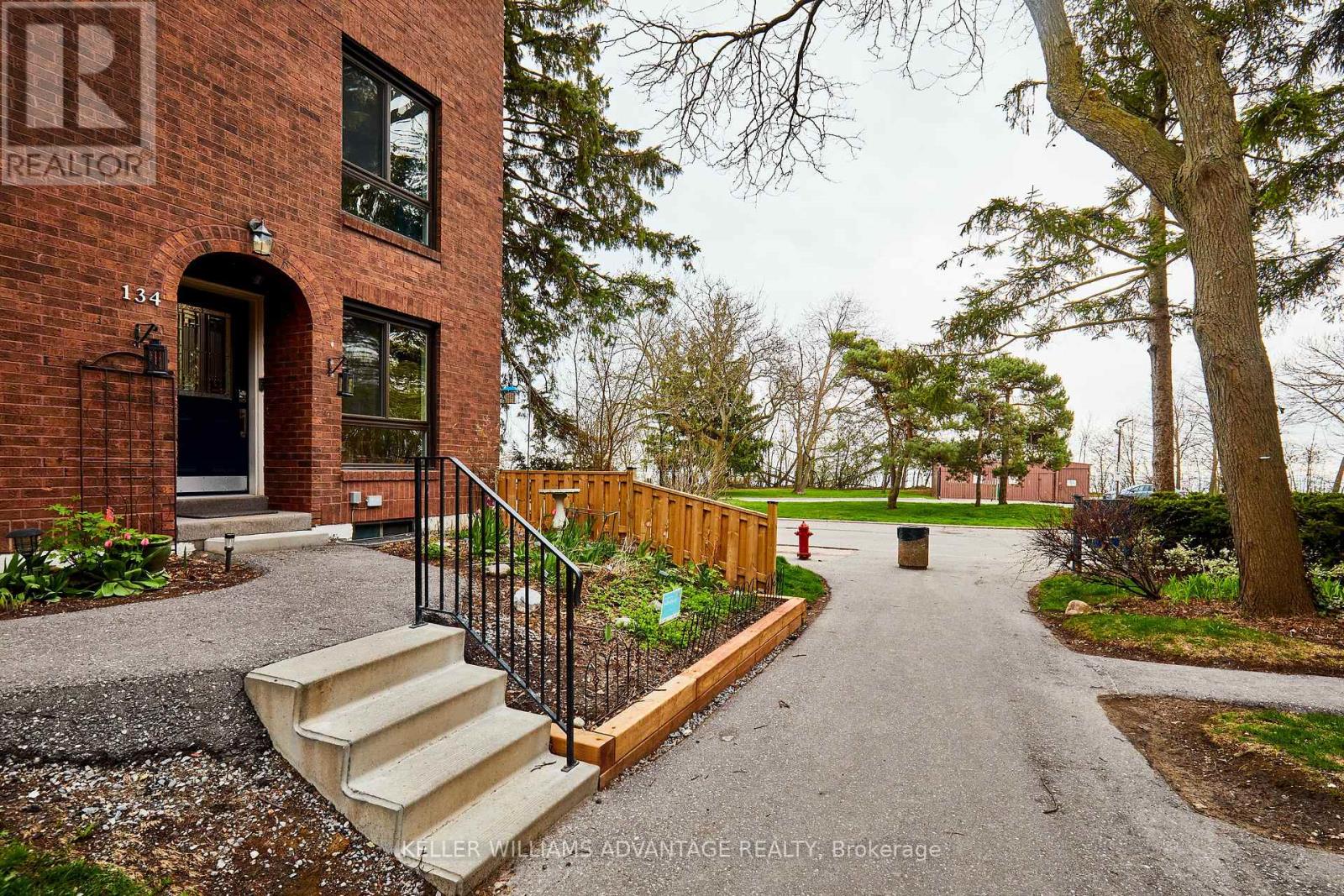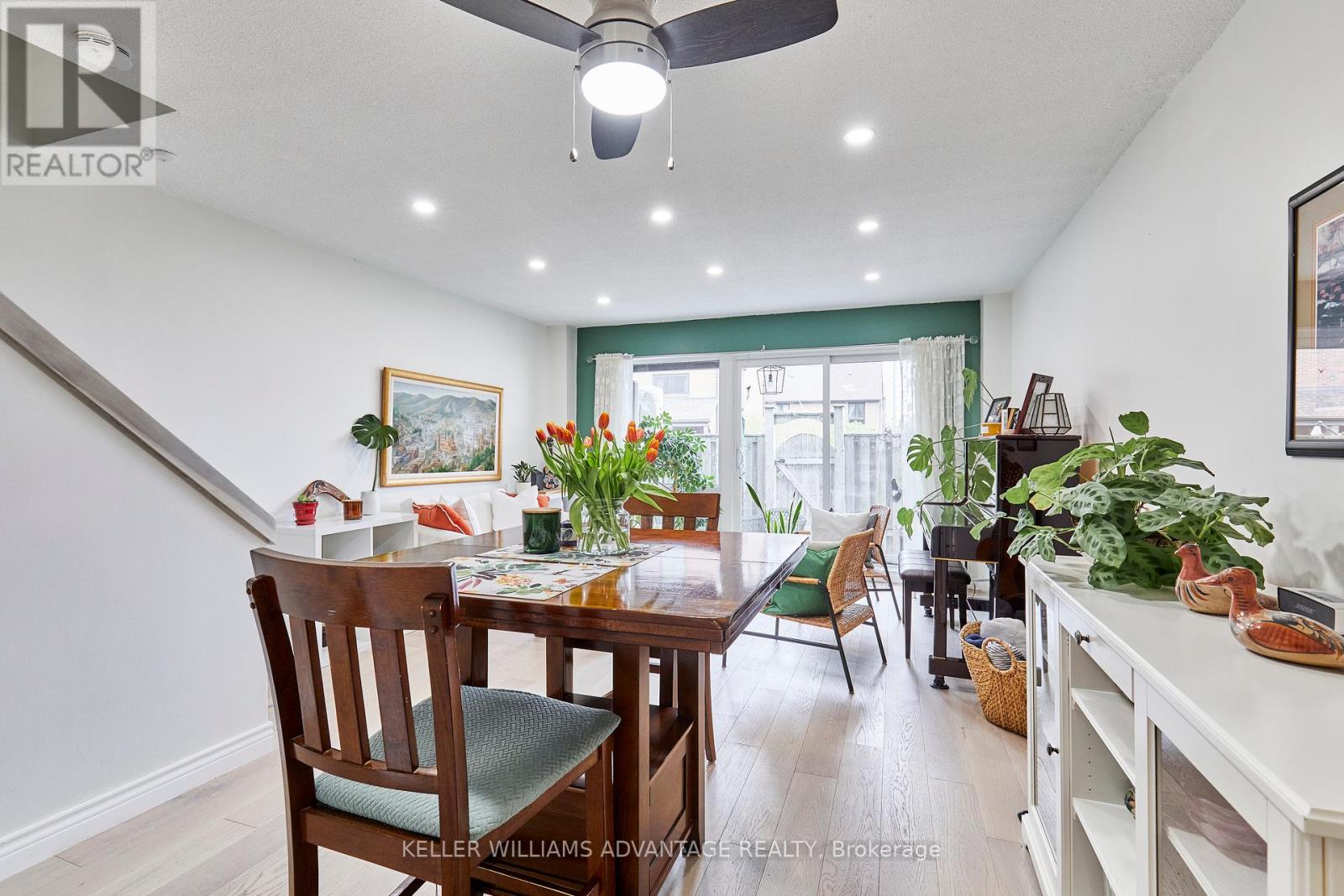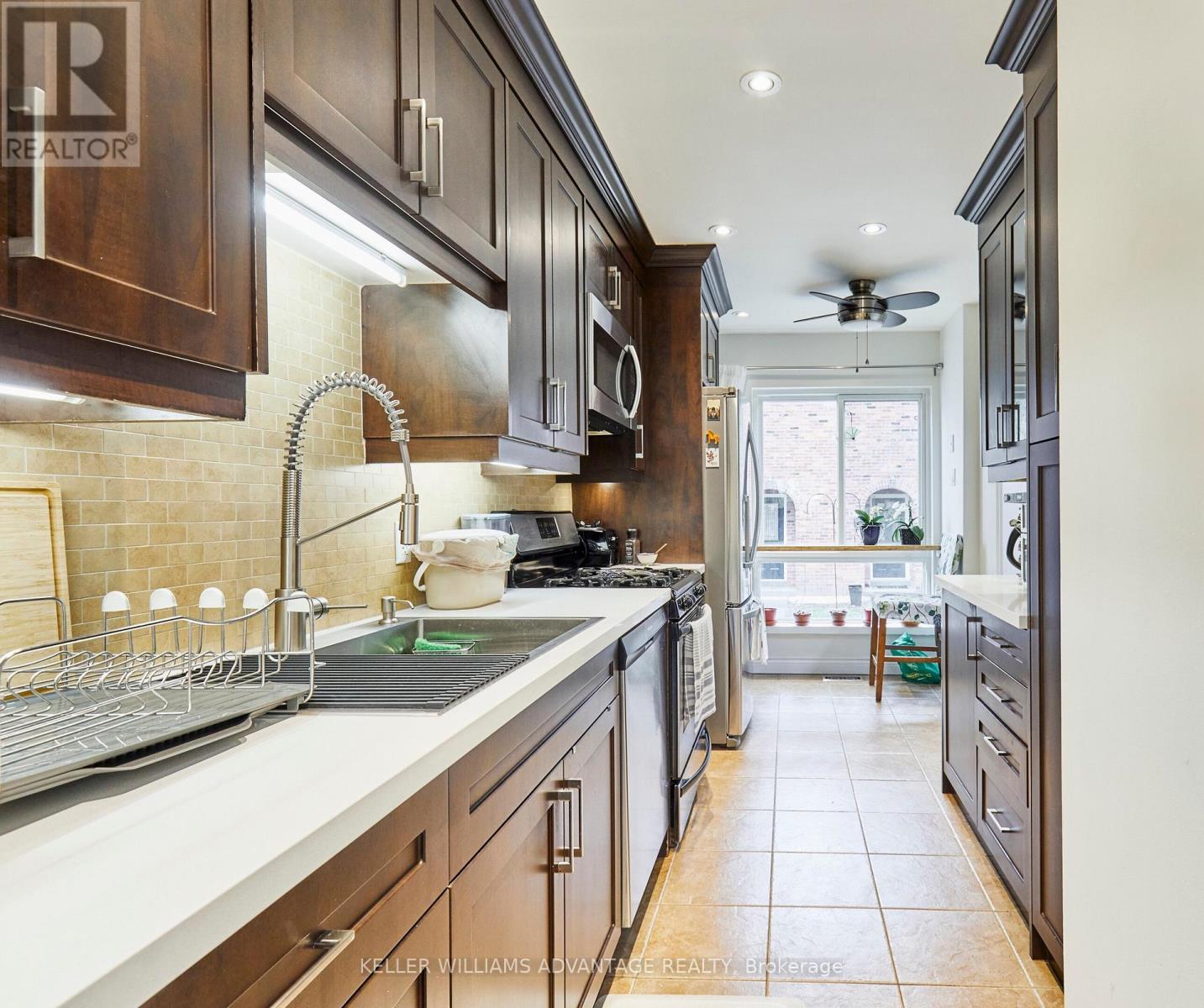134 - 26 Livingston Road Toronto, Ontario M1E 4S4
$3,485 Monthly
Executive Fixed Term Rental - 4 bedroom, 2 bath townhome, partially furnished with underground parking! Live the best of both worlds - lakeside serenity with city convenience. This bright townhome offers all the space you need and sits in the heart of the coveted Guildwood community. Can be partially furnished and with underground parking, it's ready for you to move in - With lake views! The main floor boasts a sunlit living/dining area with walk-out to a private patio - perfect for relaxing outdoors. Enjoy an eat-in kitchen with quartz counters and plenty of storage. A handy 2-pc powder room finished off this level, while upstairs, you'll find four spacious bedrooms and two 4-pc baths across two levels. Enjoy professionally maintained grounds, a refreshing outdoor pool, and lush green surroundings. Just minutes from scenic trails, and Guild Park. Steps to schools, TTC, GO Transit, shopping, and more! (id:58043)
Property Details
| MLS® Number | E12131838 |
| Property Type | Single Family |
| Neigbourhood | Scarborough |
| Community Name | Guildwood |
| Community Features | Pet Restrictions |
| Parking Space Total | 1 |
| Pool Type | Outdoor Pool |
| View Type | View, Lake View |
| Water Front Type | Waterfront |
Building
| Bathroom Total | 3 |
| Bedrooms Above Ground | 4 |
| Bedrooms Total | 4 |
| Amenities | Party Room |
| Appliances | All, Dishwasher, Furniture, Microwave, Range, Stove, Refrigerator |
| Basement Development | Partially Finished |
| Basement Type | N/a (partially Finished) |
| Cooling Type | Central Air Conditioning |
| Exterior Finish | Brick |
| Flooring Type | Tile |
| Half Bath Total | 1 |
| Heating Fuel | Natural Gas |
| Heating Type | Heat Pump |
| Stories Total | 3 |
| Size Interior | 1,600 - 1,799 Ft2 |
| Type | Row / Townhouse |
Parking
| Underground | |
| Garage |
Land
| Acreage | No |
| Surface Water | Lake/pond |
Rooms
| Level | Type | Length | Width | Dimensions |
|---|---|---|---|---|
| Second Level | Bedroom | Measurements not available | ||
| Second Level | Bedroom | Measurements not available | ||
| Third Level | Primary Bedroom | Measurements not available | ||
| Third Level | Bedroom | Measurements not available | ||
| Main Level | Living Room | Measurements not available | ||
| Main Level | Dining Room | Measurements not available | ||
| Main Level | Kitchen | Measurements not available |
https://www.realtor.ca/real-estate/28276564/134-26-livingston-road-toronto-guildwood-guildwood
Contact Us
Contact us for more information

Carol Elizabeth Foderick
Broker
1238 Queen St East Unit B
Toronto, Ontario M4L 1C3
(416) 465-4545
(416) 465-4533
Matthew Trinier
Salesperson
1238 Queen St East Unit B
Toronto, Ontario M4L 1C3
(416) 465-4545
(416) 465-4533





























