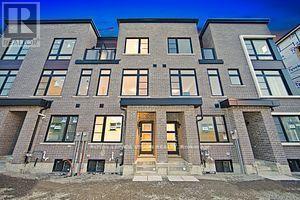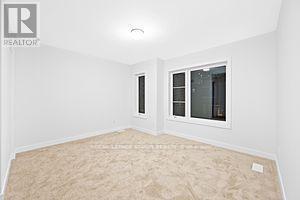134 Brockley Drive Toronto (Bendale), Ontario M1P 3C1
$1,159,000
*Location ! Location ! Location !MILA by Madison, This brand new classic Townhouse is approx 1787 Sqft ** Very peaceful and family oriented neighborhood**Adjacent to David & Mary College Institute** Right behind Freshco Grocery Store** 2 minutes walk to Mosque**TTC at doorsteps ** Open-Concept Layout That Seamlessly Connects The Living, Dining and Kitchen Areas**Entrance from garage can be used as a separate entrance to basement** **** EXTRAS **** All ELF's, Stove, Fridge, Washer & Dryer, Dishwasher and Built-in-Microwave with hood vent. (id:58043)
Property Details
| MLS® Number | E9308872 |
| Property Type | Single Family |
| Neigbourhood | Bendale |
| Community Name | Bendale |
| ParkingSpaceTotal | 2 |
Building
| BathroomTotal | 4 |
| BedroomsAboveGround | 3 |
| BedroomsTotal | 3 |
| Appliances | Water Meter |
| BasementDevelopment | Unfinished |
| BasementType | N/a (unfinished) |
| ConstructionStyleAttachment | Attached |
| ExteriorFinish | Brick |
| FireProtection | Smoke Detectors |
| FlooringType | Carpeted, Laminate, Ceramic |
| FoundationType | Concrete |
| HalfBathTotal | 2 |
| HeatingFuel | Natural Gas |
| HeatingType | Forced Air |
| StoriesTotal | 3 |
| Type | Row / Townhouse |
| UtilityWater | Municipal Water |
Parking
| Attached Garage |
Land
| Acreage | No |
| Sewer | Sanitary Sewer |
| SizeDepth | 82 Ft |
| SizeFrontage | 20 Ft |
| SizeIrregular | 20 X 82 Ft |
| SizeTotalText | 20 X 82 Ft |
Rooms
| Level | Type | Length | Width | Dimensions |
|---|---|---|---|---|
| Second Level | Living Room | 3.69 m | 7.01 m | 3.69 m x 7.01 m |
| Second Level | Kitchen | 3.7 m | 7.01 m | 3.7 m x 7.01 m |
| Third Level | Bedroom | 3.96 m | 3.35 m | 3.96 m x 3.35 m |
| Third Level | Bedroom 2 | 3.37 m | 2.76 m | 3.37 m x 2.76 m |
| Third Level | Bedroom 3 | 2.46 m | 2.44 m | 2.46 m x 2.44 m |
| Ground Level | Laundry Room | 3.66 m | 1.49 m | 3.66 m x 1.49 m |
| Ground Level | Den | 2.44 m | 3.35 m | 2.44 m x 3.35 m |
https://www.realtor.ca/real-estate/27389144/134-brockley-drive-toronto-bendale-bendale
Interested?
Contact us for more information
Adnan Kazmi
Salesperson
1051 Tapscott Rd #1b
Toronto, Ontario M1X 1A1





















