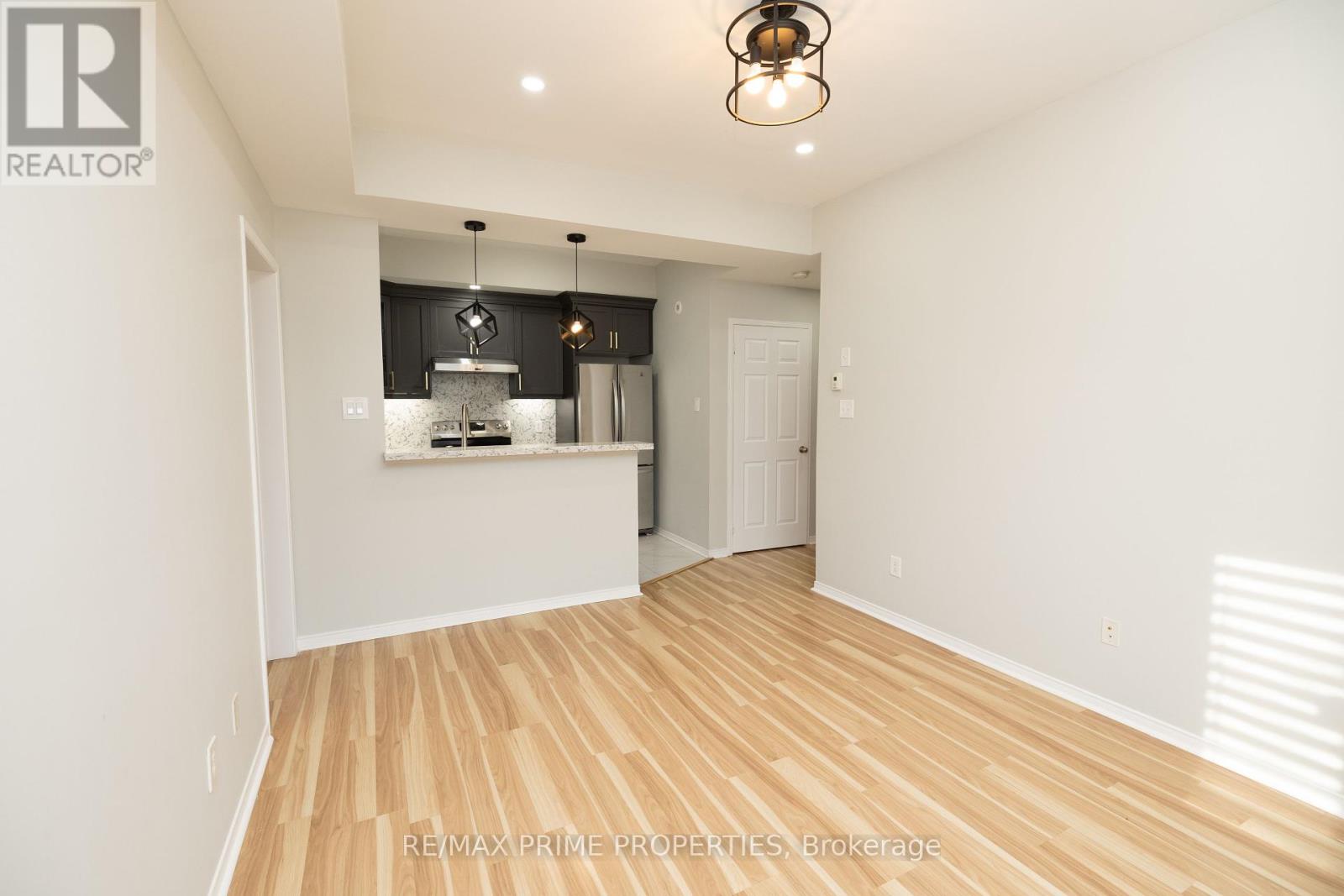135 - 5035 Oscar Peterson Drive Mississauga, Ontario L5M 0P4
$2,750 Monthly
Conveniently Located Near Erin Mills Town Centre And Credit Valley Hospital, This Ground-Floor 2-Bedroom Unit Offers A Modern Open-Concept Layout With 9 Ft Ceilings That Enhance The Spacious Feel. Enjoy Virtually New Stainless Steel Appliances In The Kitchen And The Convenience Of Ensuite Laundry. The Unit Features A Private Walkout To A Gated Ground-Level Patio And Is All On One Level With No Stairs! Tastefully Decorated In Neutral Tones And In Excellent Condition, It Provides Easy Access To Highways And Public Transit. Situated In A Welcoming Community Atmosphere, This Home Is Perfect For Comfortable Living. **** EXTRAS **** Tenant Will Pay 100% Of All Utilities (id:58043)
Property Details
| MLS® Number | W11908726 |
| Property Type | Single Family |
| Neigbourhood | Churchill Meadows |
| Community Name | Churchill Meadows |
| AmenitiesNearBy | Hospital, Public Transit, Schools |
| CommunityFeatures | Pet Restrictions, Community Centre |
| Features | Level Lot |
| ParkingSpaceTotal | 1 |
Building
| BathroomTotal | 1 |
| BedroomsAboveGround | 2 |
| BedroomsTotal | 2 |
| Amenities | Visitor Parking |
| Appliances | Dishwasher, Dryer, Refrigerator, Stove, Washer |
| CoolingType | Central Air Conditioning |
| ExteriorFinish | Brick |
| FlooringType | Laminate |
| HeatingFuel | Natural Gas |
| HeatingType | Forced Air |
| SizeInterior | 699.9943 - 798.9932 Sqft |
| Type | Apartment |
Land
| Acreage | No |
| LandAmenities | Hospital, Public Transit, Schools |
Rooms
| Level | Type | Length | Width | Dimensions |
|---|---|---|---|---|
| Main Level | Kitchen | 3 m | 2.2 m | 3 m x 2.2 m |
| Main Level | Living Room | 5.1 m | 3.3 m | 5.1 m x 3.3 m |
| Main Level | Dining Room | Measurements not available | ||
| Main Level | Primary Bedroom | 3.95 m | 3.1 m | 3.95 m x 3.1 m |
| Main Level | Bedroom 2 | 2.9 m | 2.75 m | 2.9 m x 2.75 m |
Interested?
Contact us for more information
Dinesh Ratnasingam
Broker
72 Copper Creek Dr #101b
Markham, Ontario L6B 0P2
Dilipan Ratnasingam
Salesperson
72 Copper Creek Dr #101b
Markham, Ontario L6B 0P2





















