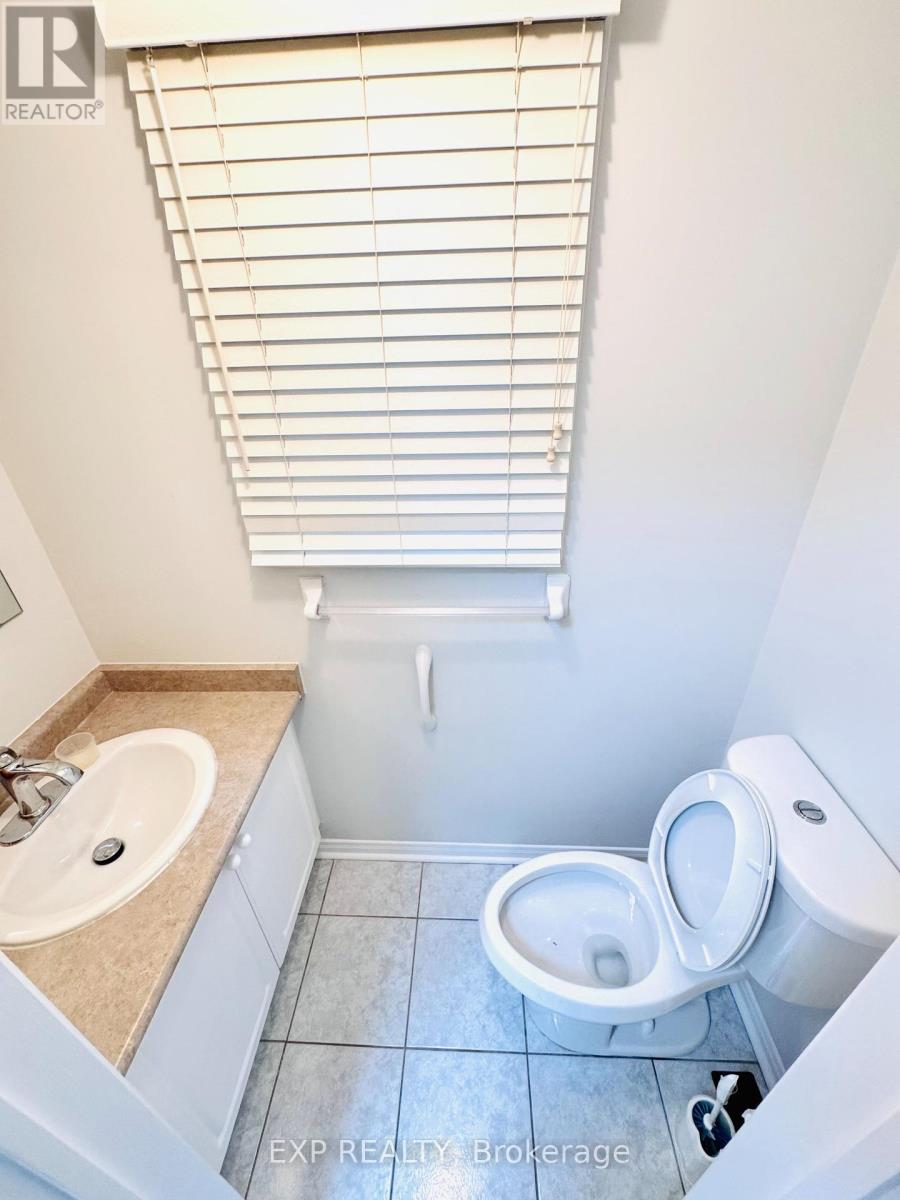135 Warren Bradley Street Markham, Ontario L6C 2X5
$2,800 Monthly
Bright and Well Maintained Semi in Desirable Berczy Community ,Beautiful 3 Bed,3 Bath . Zoned For Top-Ranked Schools Stonebridge & Pierre Elliot Trudeau. Generously Sized Bedrooms & Upstairs Laundry. Fully Fenced Back Yard & Enclosed /Screened Front Porch Allow You To Maximize Outdoor Time In This Wonderful Family-Friendly Neighbourhood. Minutes To Angus Glen. **** EXTRAS **** Stove, Fridge, Washer & Dryer, All Elfs, All Existing Window Coverings. (id:58043)
Property Details
| MLS® Number | N11899600 |
| Property Type | Single Family |
| Neigbourhood | Berczy Village |
| Community Name | Berczy |
| AmenitiesNearBy | Public Transit, Schools |
| CommunityFeatures | Community Centre |
| ParkingSpaceTotal | 1 |
| Structure | Deck |
Building
| BathroomTotal | 3 |
| BedroomsAboveGround | 3 |
| BedroomsTotal | 3 |
| Appliances | Water Heater |
| BasementDevelopment | Finished |
| BasementFeatures | Separate Entrance |
| BasementType | N/a (finished) |
| ConstructionStyleAttachment | Semi-detached |
| CoolingType | Central Air Conditioning |
| ExteriorFinish | Brick |
| FireProtection | Alarm System |
| FlooringType | Parquet, Ceramic |
| FoundationType | Brick |
| HalfBathTotal | 1 |
| HeatingFuel | Natural Gas |
| HeatingType | Forced Air |
| StoriesTotal | 2 |
| SizeInterior | 1499.9875 - 1999.983 Sqft |
| Type | House |
| UtilityWater | Municipal Water |
Parking
| Attached Garage |
Land
| Acreage | No |
| FenceType | Fenced Yard |
| LandAmenities | Public Transit, Schools |
| Sewer | Sanitary Sewer |
| SizeDepth | 114 Ft ,8 In |
| SizeFrontage | 24 Ft ,7 In |
| SizeIrregular | 24.6 X 114.7 Ft |
| SizeTotalText | 24.6 X 114.7 Ft|under 1/2 Acre |
Rooms
| Level | Type | Length | Width | Dimensions |
|---|---|---|---|---|
| Second Level | Bathroom | 2.44 m | 1.52 m | 2.44 m x 1.52 m |
| Second Level | Bathroom | 3.86 m | 1.83 m | 3.86 m x 1.83 m |
| Second Level | Primary Bedroom | 4.6 m | 4.45 m | 4.6 m x 4.45 m |
| Second Level | Bedroom 2 | 3.07 m | 4.6 m | 3.07 m x 4.6 m |
| Second Level | Bedroom 3 | 3.81 m | 3.05 m | 3.81 m x 3.05 m |
| Second Level | Laundry Room | 1.52 m | 1.52 m | 1.52 m x 1.52 m |
| Ground Level | Living Room | 3.84 m | 5.89 m | 3.84 m x 5.89 m |
| Ground Level | Dining Room | 3.84 m | 5.89 m | 3.84 m x 5.89 m |
| Ground Level | Kitchen | 3.05 m | 3.12 m | 3.05 m x 3.12 m |
| Ground Level | Eating Area | 3.05 m | 2.74 m | 3.05 m x 2.74 m |
https://www.realtor.ca/real-estate/27751698/135-warren-bradley-street-markham-berczy-berczy
Interested?
Contact us for more information
Vincent Xu
Salesperson
4711 Yonge St 10th Flr, 106430
Toronto, Ontario M2N 6K8
Sarah Shao
Salesperson
4711 Yonge St 10th Flr, 106430
Toronto, Ontario M2N 6K8

















