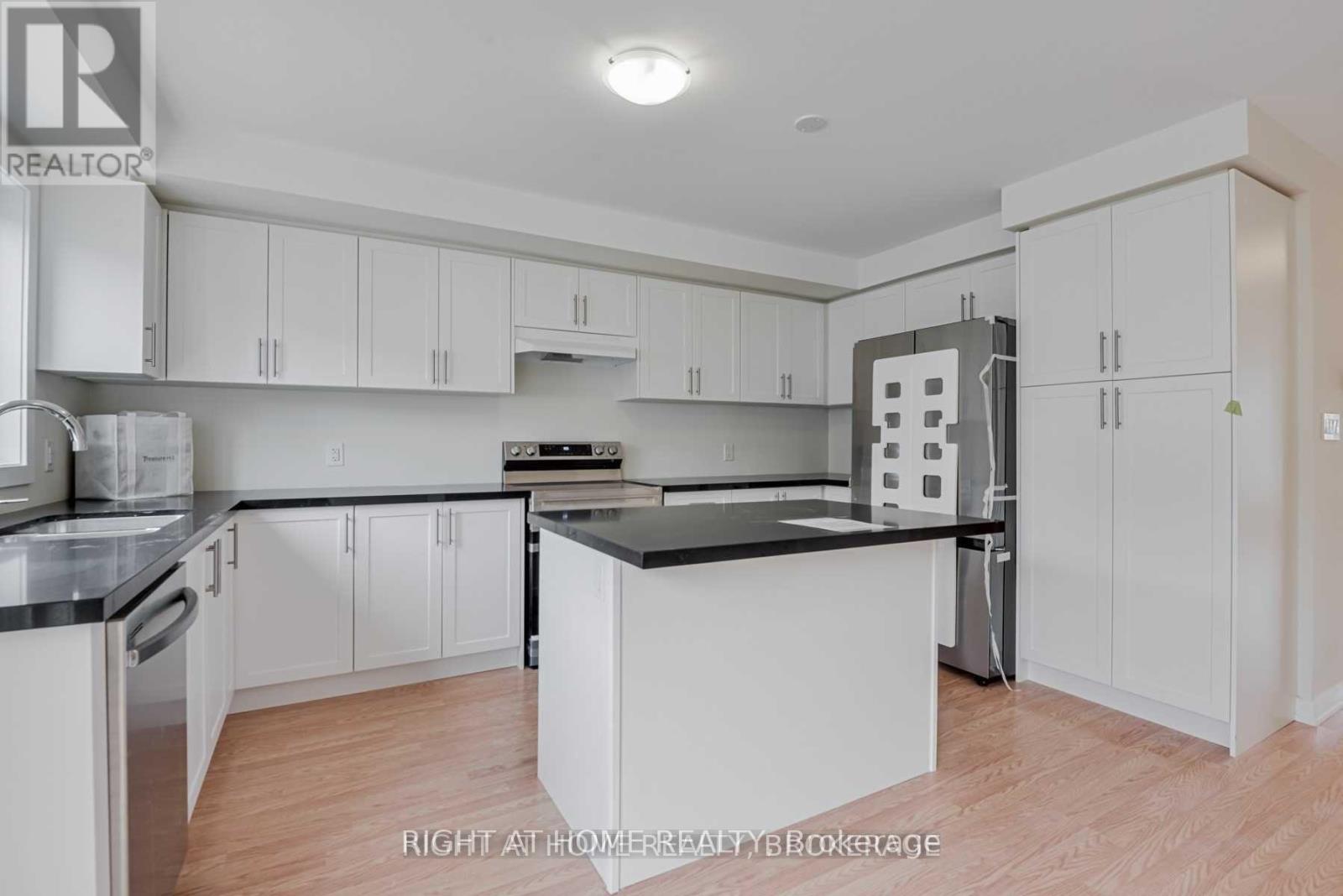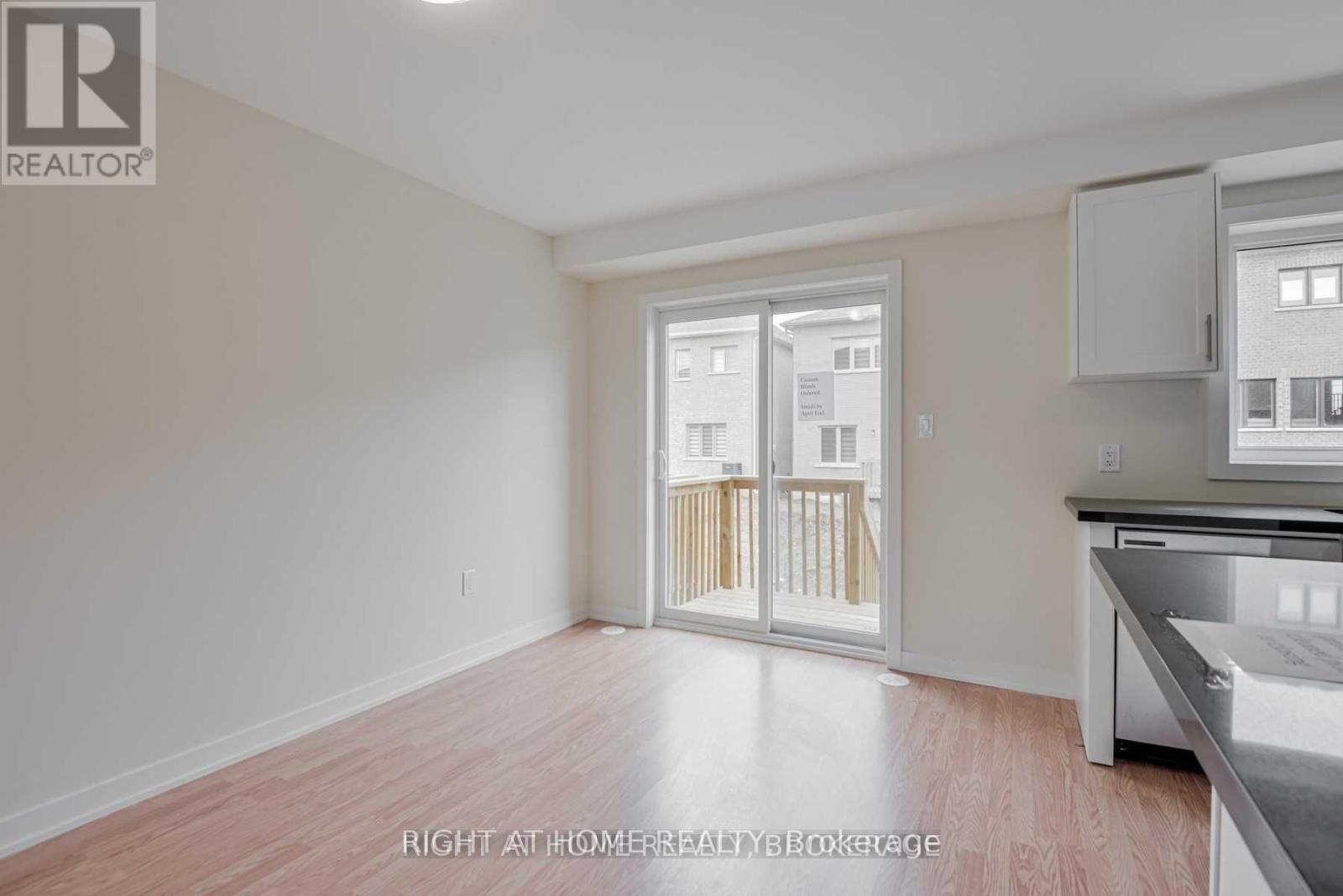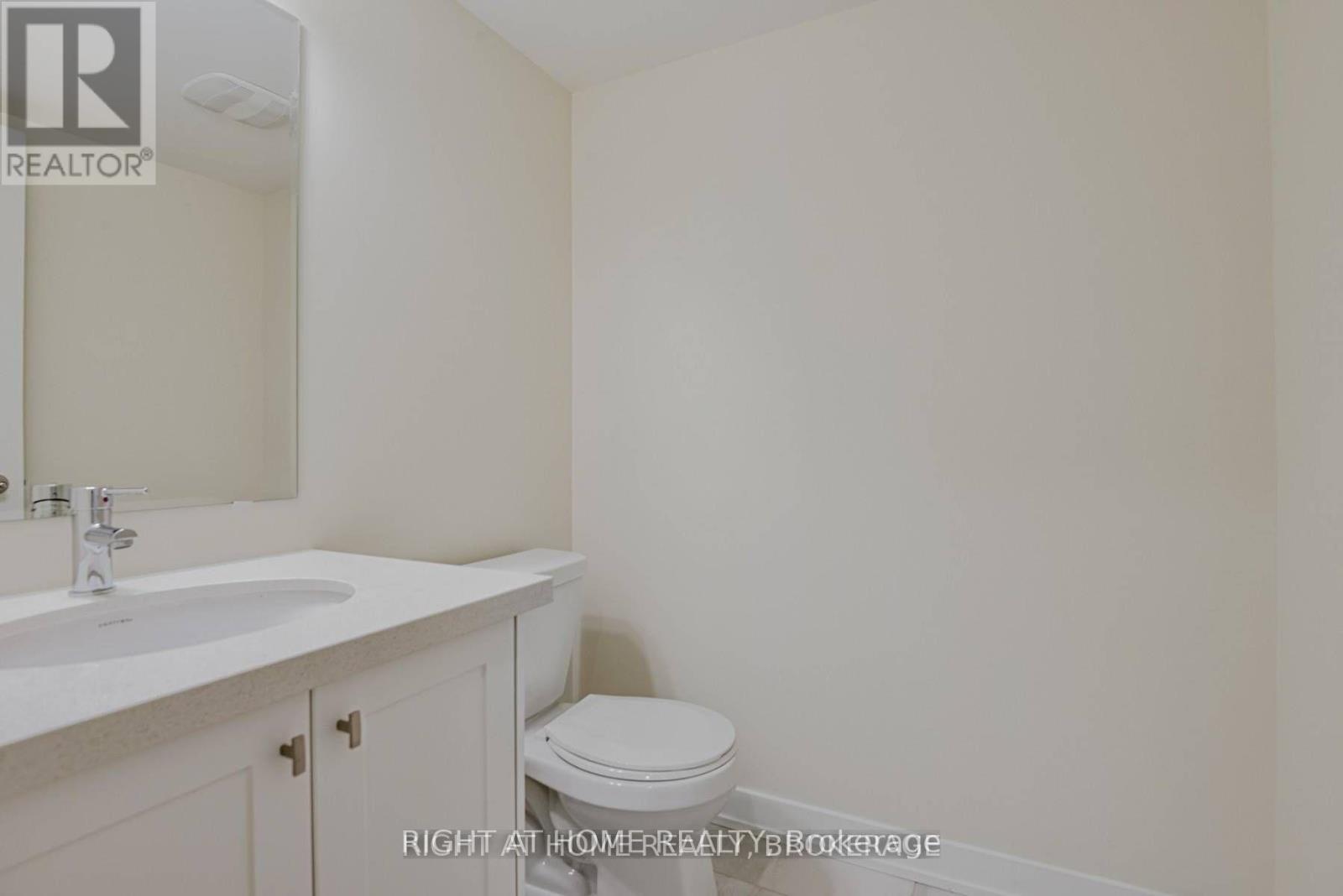1354 Bradenton Path Oshawa, Ontario L1K 1A9
4 Bedroom
3 Bathroom
1499.9875 - 1999.983 sqft
Central Air Conditioning, Air Exchanger
Forced Air
$2,900 Monthly
***Newcomers Welcome *** Best Layout / Spacious @ 1840 Sqft / 2 Large Living Rooms / Laminate Throughout (Except Bedrooms)/ Family Size Kitchen With Quartz Counters / Large Storage / Oak Stairs / Custom Blinds / Auto Gdo. Brand New, Never Lived In. Two Separate Thermostats For 2nd & 3rd Floor For Better Temperature Control! **** EXTRAS **** Designer Custom Blinds Ordered (id:58043)
Property Details
| MLS® Number | E10422028 |
| Property Type | Single Family |
| Neigbourhood | Eastdale |
| Community Name | Eastdale |
| ParkingSpaceTotal | 2 |
Building
| BathroomTotal | 3 |
| BedroomsAboveGround | 3 |
| BedroomsBelowGround | 1 |
| BedroomsTotal | 4 |
| Amenities | Separate Heating Controls |
| Appliances | Garage Door Opener Remote(s), Dishwasher, Dryer, Garage Door Opener, Refrigerator, Stove, Washer |
| BasementDevelopment | Finished |
| BasementType | N/a (finished) |
| ConstructionStyleAttachment | Attached |
| CoolingType | Central Air Conditioning, Air Exchanger |
| ExteriorFinish | Brick |
| FlooringType | Laminate |
| FoundationType | Poured Concrete |
| HalfBathTotal | 1 |
| HeatingFuel | Natural Gas |
| HeatingType | Forced Air |
| StoriesTotal | 3 |
| SizeInterior | 1499.9875 - 1999.983 Sqft |
| Type | Row / Townhouse |
| UtilityWater | Municipal Water |
Parking
| Garage |
Land
| Acreage | No |
| Sewer | Sanitary Sewer |
Rooms
| Level | Type | Length | Width | Dimensions |
|---|---|---|---|---|
| Second Level | Living Room | 5.24 m | 5.55 m | 5.24 m x 5.55 m |
| Second Level | Kitchen | 5.3 m | 4.3 m | 5.3 m x 4.3 m |
| Second Level | Dining Room | 5.3 m | 4.3 m | 5.3 m x 4.3 m |
| Third Level | Primary Bedroom | 4 m | 3.6 m | 4 m x 3.6 m |
| Third Level | Bedroom 2 | 3.38 m | 2.53 m | 3.38 m x 2.53 m |
| Third Level | Bedroom 3 | 2.47 m | 2.65 m | 2.47 m x 2.65 m |
| Ground Level | Family Room | 5.24 m | 4.08 m | 5.24 m x 4.08 m |
https://www.realtor.ca/real-estate/27646040/1354-bradenton-path-oshawa-eastdale-eastdale
Interested?
Contact us for more information
Yash Palse
Salesperson
Right At Home Realty
480 Eglinton Ave West
Mississauga, Ontario L5R 0G2
480 Eglinton Ave West
Mississauga, Ontario L5R 0G2

























