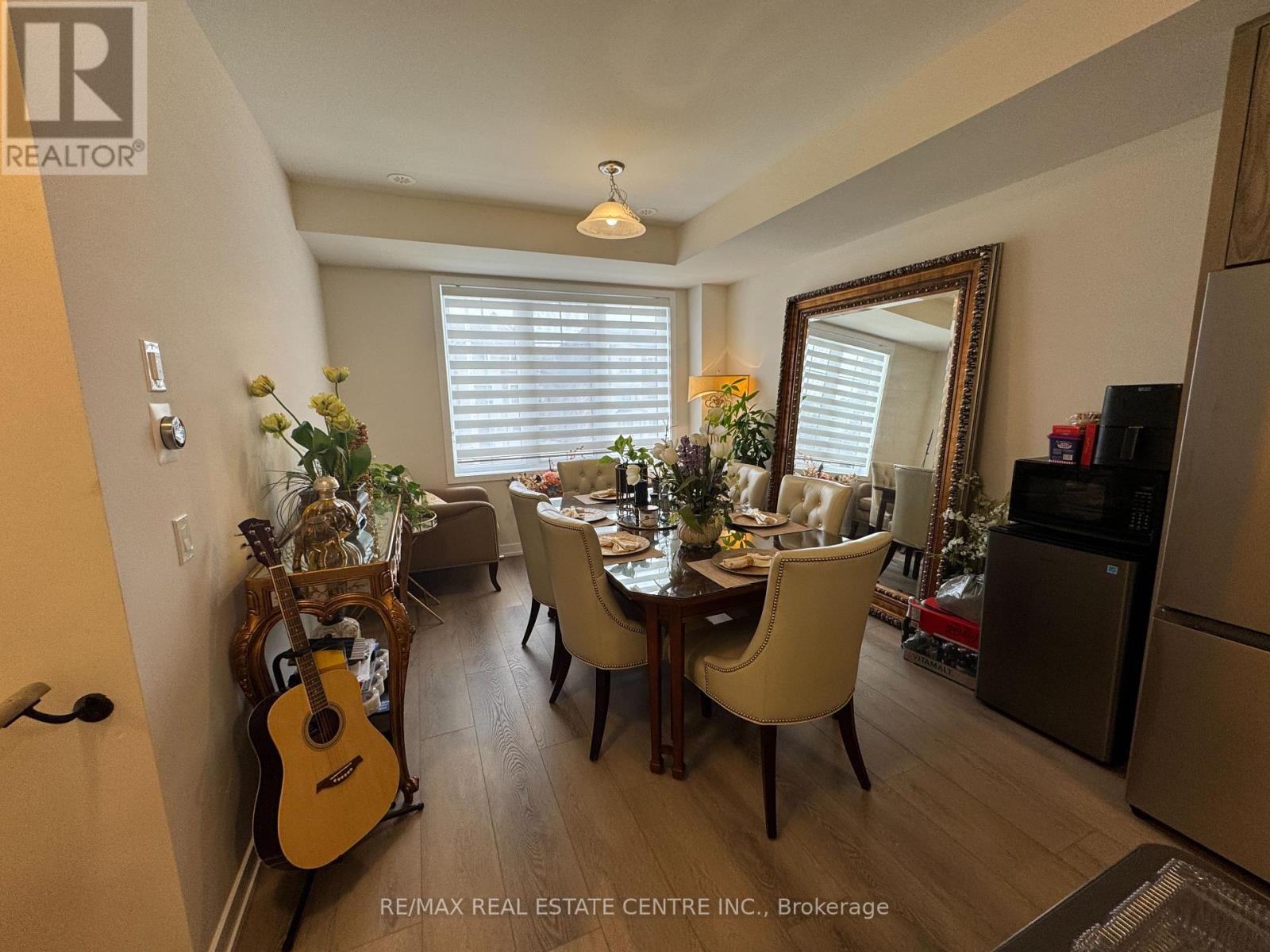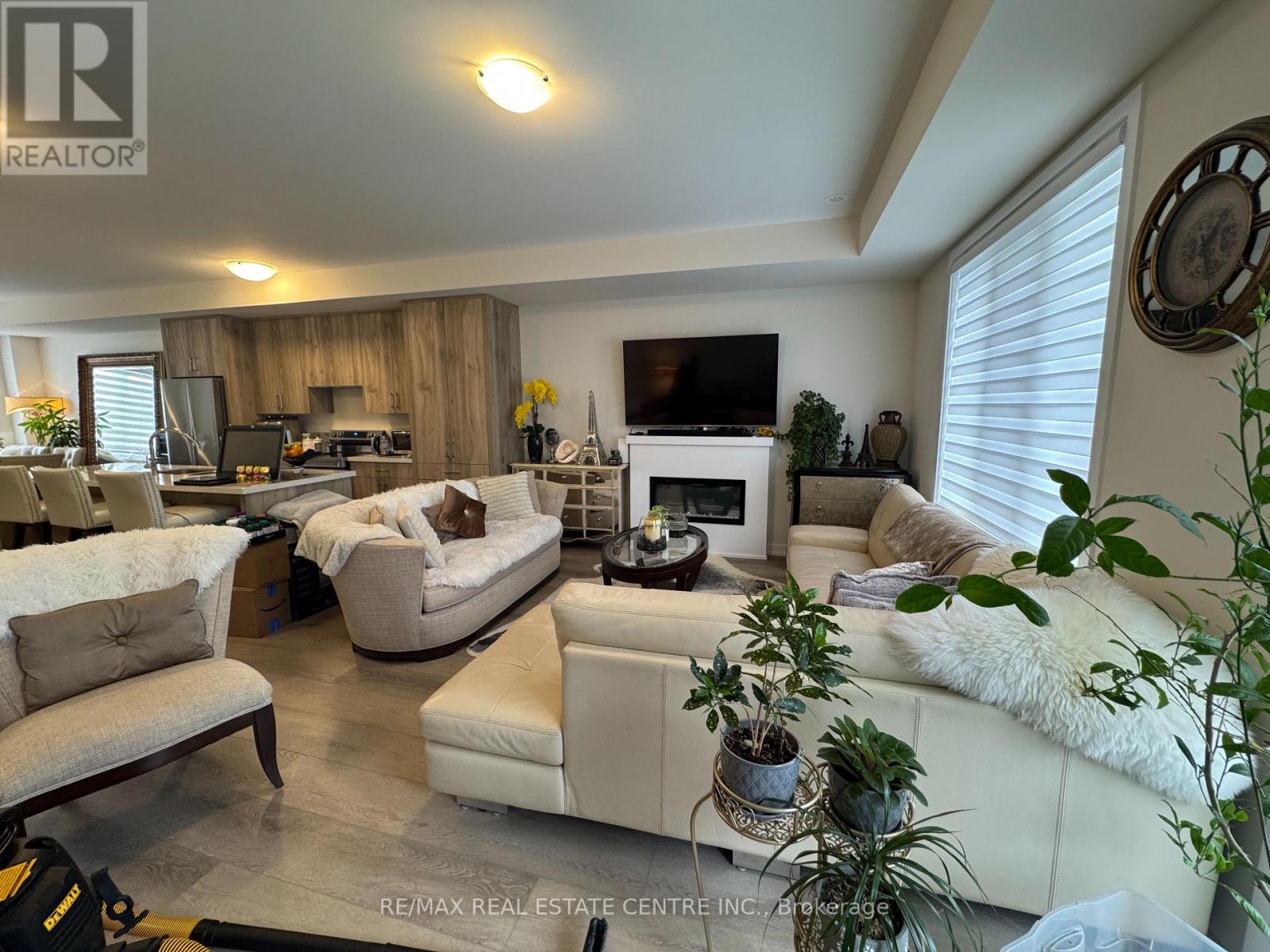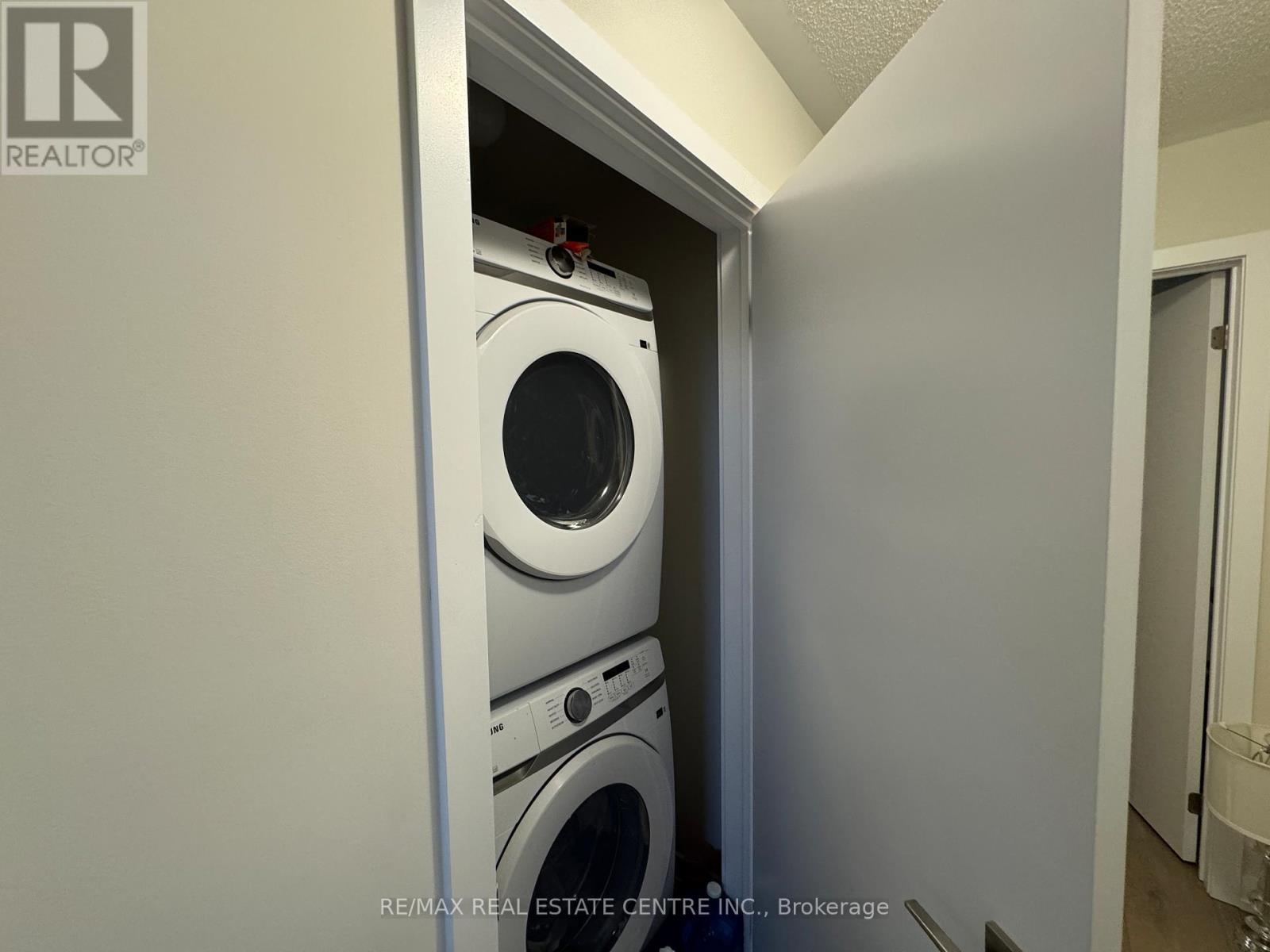1356 William Halton Parkway S Oakville, Ontario L6M 5R2
$3,750 Monthly
Stunning 4-Bedroom Townhouse in Oakvilles Prestigious Treasury CommunityWelcome to this exquisite 2,096 sq. ft. townhouse, offering 4 spacious bedrooms, 3.5 bathrooms, and a 2-car garage in one ofOakvilles most sought-after neighbourhoods. Step inside to elegant Oak stairs, sleek laminate flooring, and smooth ceilingsthroughout. The upgraded, open-concept kitchen is a chefs dream, featuring premium stainless steel appliances, a spacious centerisland, and modern finishes. The main floor boasts a separate dining and living area with a cozy fireplace, leading to a charmingbalconyperfect for relaxing or entertaining.A main-floor bedroom with a private 4-piece ensuite offers ultimate convenience, idealfor guests or multi-generational living. Located within walking distance to Oakvilles state-of-the-art hospital and public transit, thishome is also near scenic trails, 16 Mile Creek, and a golf course. Enjoy seamless commuting with easy access to highways 403, 407,and QEW. **** EXTRAS **** Tenant's pays all utilities including Hot water Tank Rental. (id:58043)
Property Details
| MLS® Number | W11949552 |
| Property Type | Single Family |
| Community Name | Rural Oakville |
| ParkingSpaceTotal | 2 |
Building
| BathroomTotal | 4 |
| BedroomsAboveGround | 4 |
| BedroomsTotal | 4 |
| Appliances | Blinds, Dishwasher, Dryer, Refrigerator, Stove, Washer, Window Coverings |
| BasementDevelopment | Unfinished |
| BasementType | N/a (unfinished) |
| ConstructionStyleAttachment | Attached |
| CoolingType | Central Air Conditioning |
| ExteriorFinish | Brick |
| FireplacePresent | Yes |
| FlooringType | Laminate |
| FoundationType | Poured Concrete |
| HalfBathTotal | 1 |
| HeatingFuel | Natural Gas |
| HeatingType | Forced Air |
| StoriesTotal | 3 |
| Type | Row / Townhouse |
| UtilityWater | Municipal Water |
Parking
| Attached Garage |
Land
| Acreage | No |
| Sewer | Sanitary Sewer |
Rooms
| Level | Type | Length | Width | Dimensions |
|---|---|---|---|---|
| Main Level | Great Room | 5.52 m | 3.96 m | 5.52 m x 3.96 m |
| Main Level | Dining Room | 3.51 m | 3.6 m | 3.51 m x 3.6 m |
| Main Level | Kitchen | 3.97 m | 4.27 m | 3.97 m x 4.27 m |
| Upper Level | Primary Bedroom | 4.02 m | 3.96 m | 4.02 m x 3.96 m |
| Upper Level | Bedroom 2 | 3.02 m | 3.02 m | 3.02 m x 3.02 m |
| Upper Level | Bedroom 3 | 2.75 m | 2.9 m | 2.75 m x 2.9 m |
| Upper Level | Laundry Room | Measurements not available | ||
| Upper Level | Bathroom | Measurements not available | ||
| Upper Level | Utility Room | Measurements not available | ||
| Ground Level | Bedroom 4 | 3.75 m | 4.88 m | 3.75 m x 4.88 m |
https://www.realtor.ca/real-estate/27863630/1356-william-halton-parkway-s-oakville-rural-oakville
Interested?
Contact us for more information
Jitender Kalra
Broker
1140 Burnhamthorpe Rd W #141-A
Mississauga, Ontario L5C 4E9
































