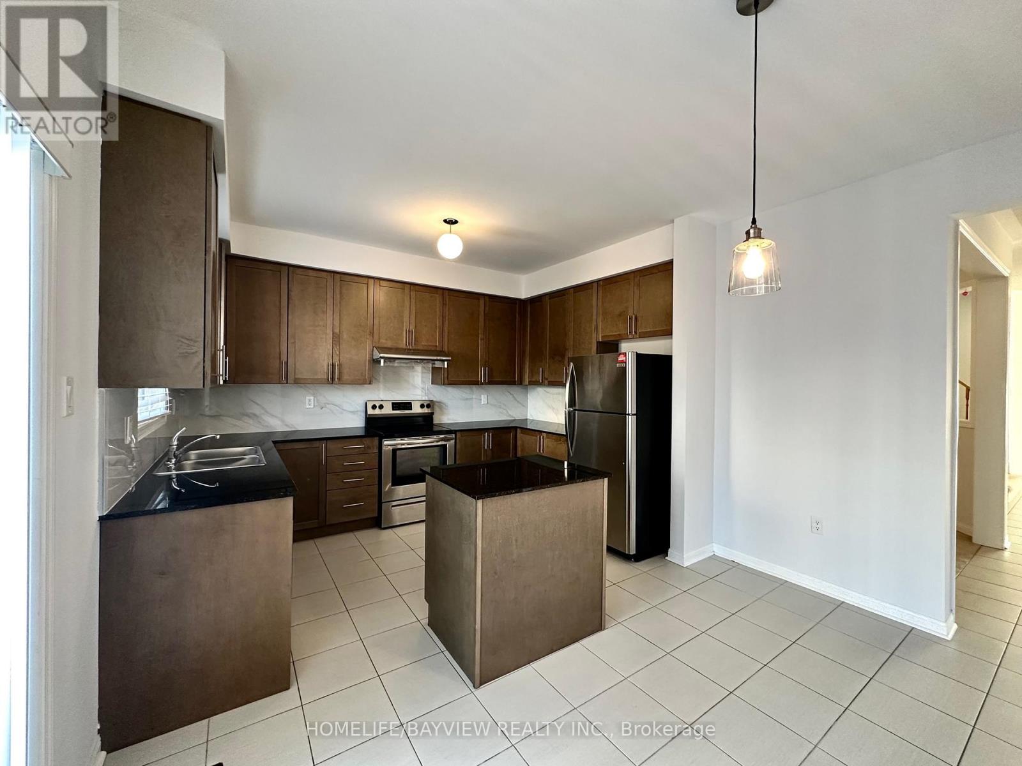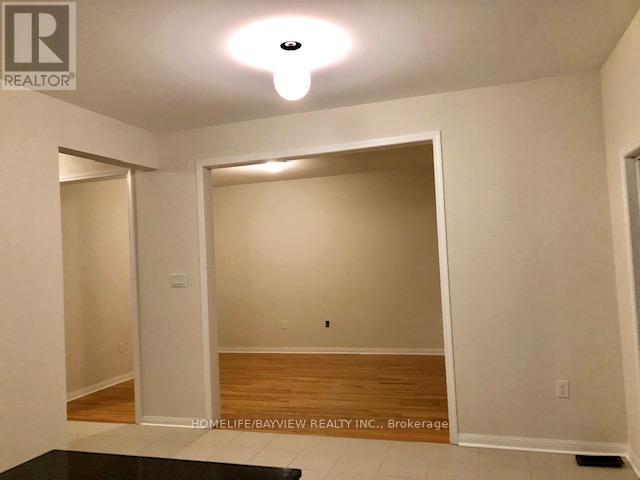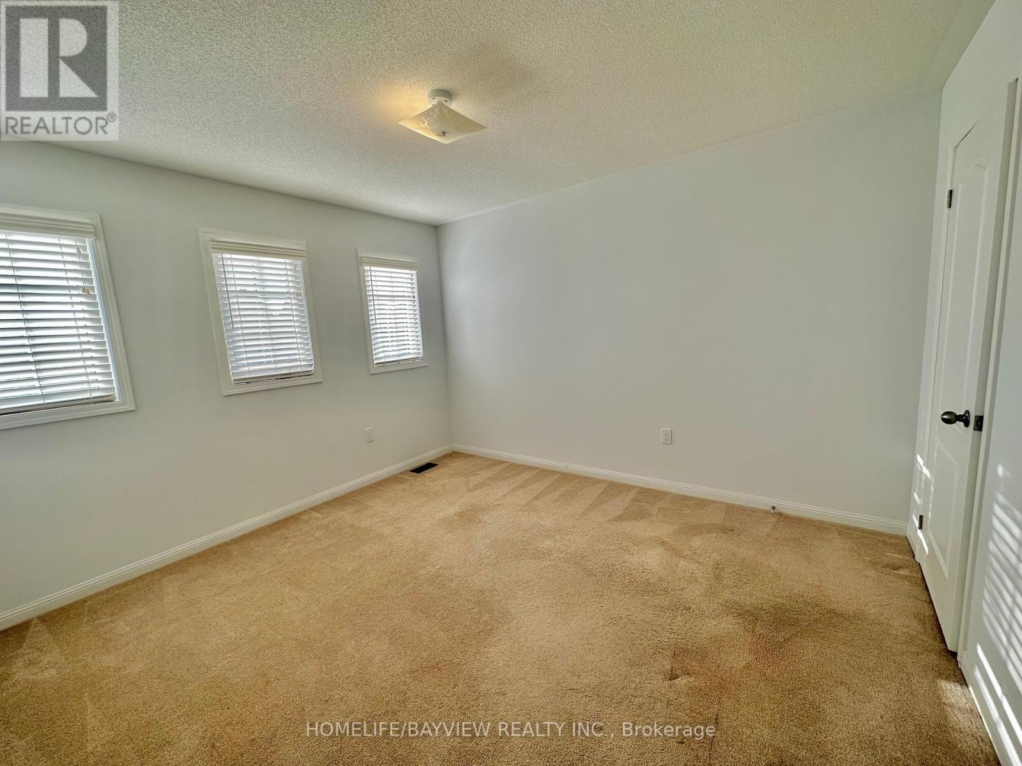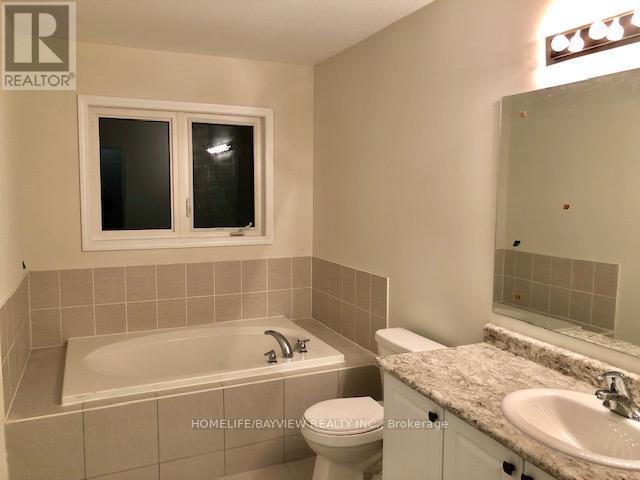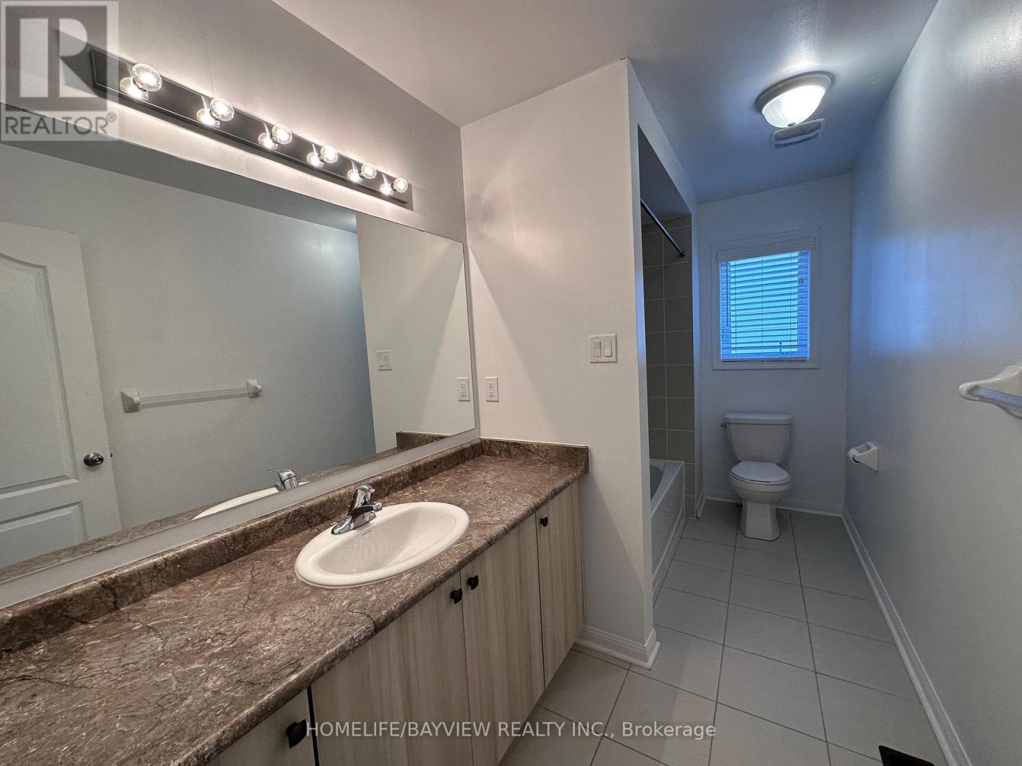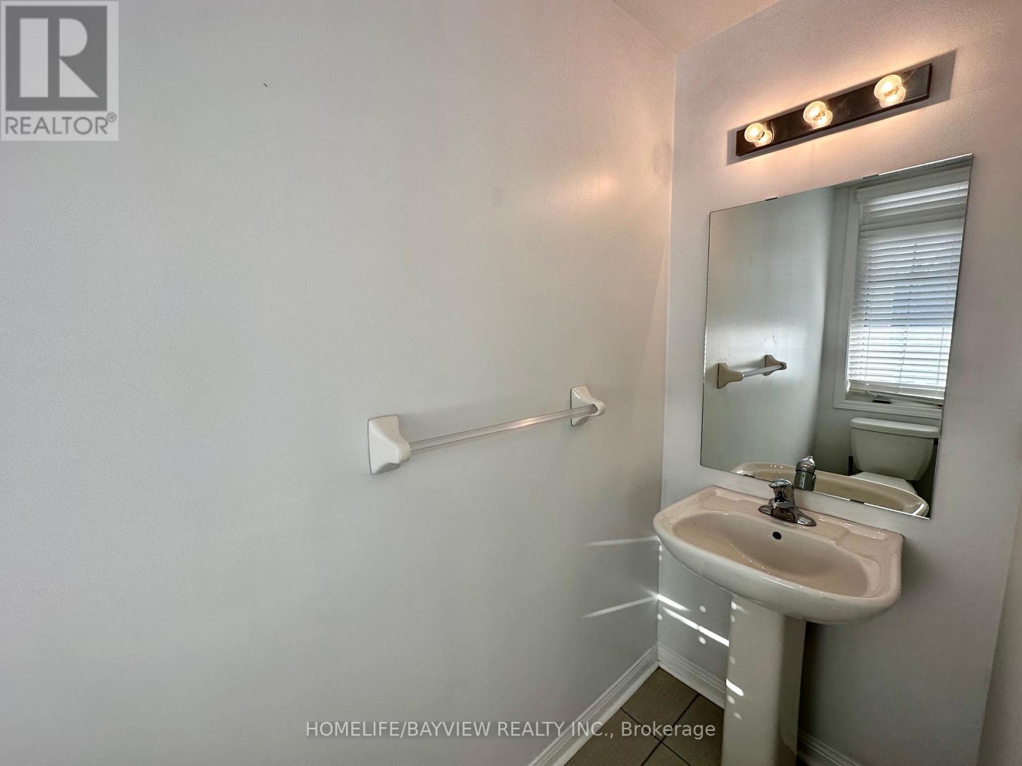136 Bruce Cameron Drive Clarington, Ontario L1C 3K2
$3,400 Monthly
Detached 4 Bedroom Bright and Spacious Home Facing West in An Award-Winning new Community of Bowmanville, Offering Designs, Comfort and Luxury. 40' Frontage, Great Room plus a separate Living Room & Dining room. Breakfast Area with a Center Island, W/O To Small Deck, 9' Ceiling on main level, Garage to House Entry, House has a Front covered Porch/Verandah for Sitting, Double garage and Double Driveway Parks 6 Cars. House Has no Sidewalk. Close to Hwy 401, 407, Golf course, Conservation Area, 10 minutes to GO Buses and Trains, 15 minutes to Waterfront. (id:58043)
Property Details
| MLS® Number | E11974733 |
| Property Type | Single Family |
| Community Name | Bowmanville |
| ParkingSpaceTotal | 6 |
Building
| BathroomTotal | 3 |
| BedroomsAboveGround | 4 |
| BedroomsTotal | 4 |
| Appliances | Blinds, Dishwasher, Dryer, Garage Door Opener, Refrigerator, Stove, Washer |
| BasementDevelopment | Unfinished |
| BasementType | N/a (unfinished) |
| ConstructionStyleAttachment | Detached |
| CoolingType | Central Air Conditioning |
| ExteriorFinish | Brick |
| FlooringType | Carpeted, Hardwood |
| FoundationType | Concrete |
| HalfBathTotal | 1 |
| HeatingFuel | Natural Gas |
| HeatingType | Forced Air |
| StoriesTotal | 2 |
| SizeInterior | 1999.983 - 2499.9795 Sqft |
| Type | House |
| UtilityWater | Municipal Water |
Parking
| Garage |
Land
| Acreage | No |
| Sewer | Sanitary Sewer |
Rooms
| Level | Type | Length | Width | Dimensions |
|---|---|---|---|---|
| Second Level | Primary Bedroom | 4.8 m | 3.66 m | 4.8 m x 3.66 m |
| Second Level | Bedroom 2 | 4.12 m | 3.83 m | 4.12 m x 3.83 m |
| Second Level | Bedroom 3 | 3.71 m | 3.35 m | 3.71 m x 3.35 m |
| Second Level | Bedroom 4 | 3.35 m | 3.35 m | 3.35 m x 3.35 m |
| Ground Level | Living Room | 4.56 m | 3.35 m | 4.56 m x 3.35 m |
| Ground Level | Dining Room | 3.86 m | 3.05 m | 3.86 m x 3.05 m |
| Ground Level | Great Room | 4.57 m | 3.35 m | 4.57 m x 3.35 m |
| Ground Level | Kitchen | 3.76 m | 2.44 m | 3.76 m x 2.44 m |
| Ground Level | Eating Area | 3.76 m | 2.44 m | 3.76 m x 2.44 m |
Interested?
Contact us for more information
Javaid A. Khan
Salesperson
505 Hwy 7 Suite 201
Thornhill, Ontario L3T 7T1








