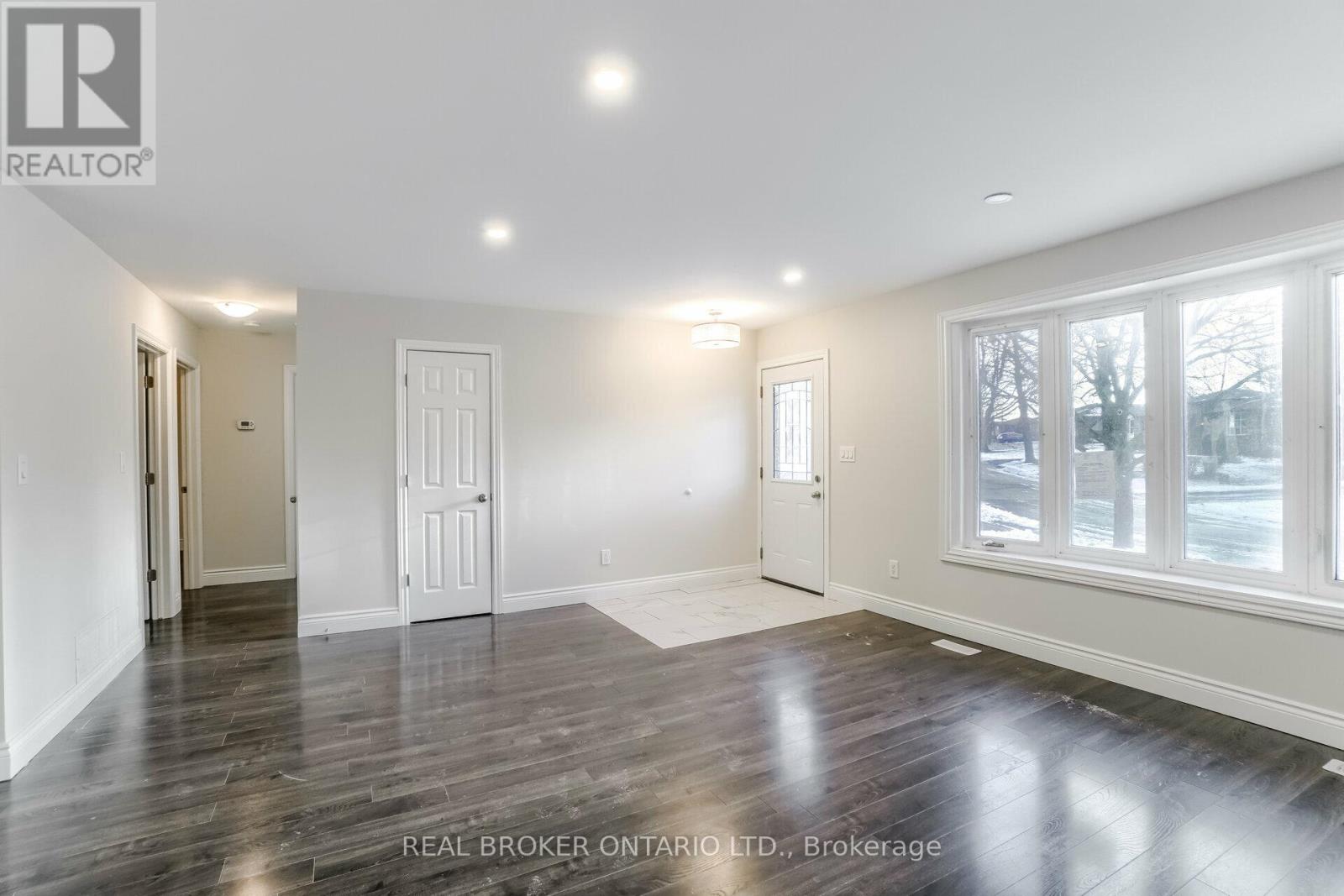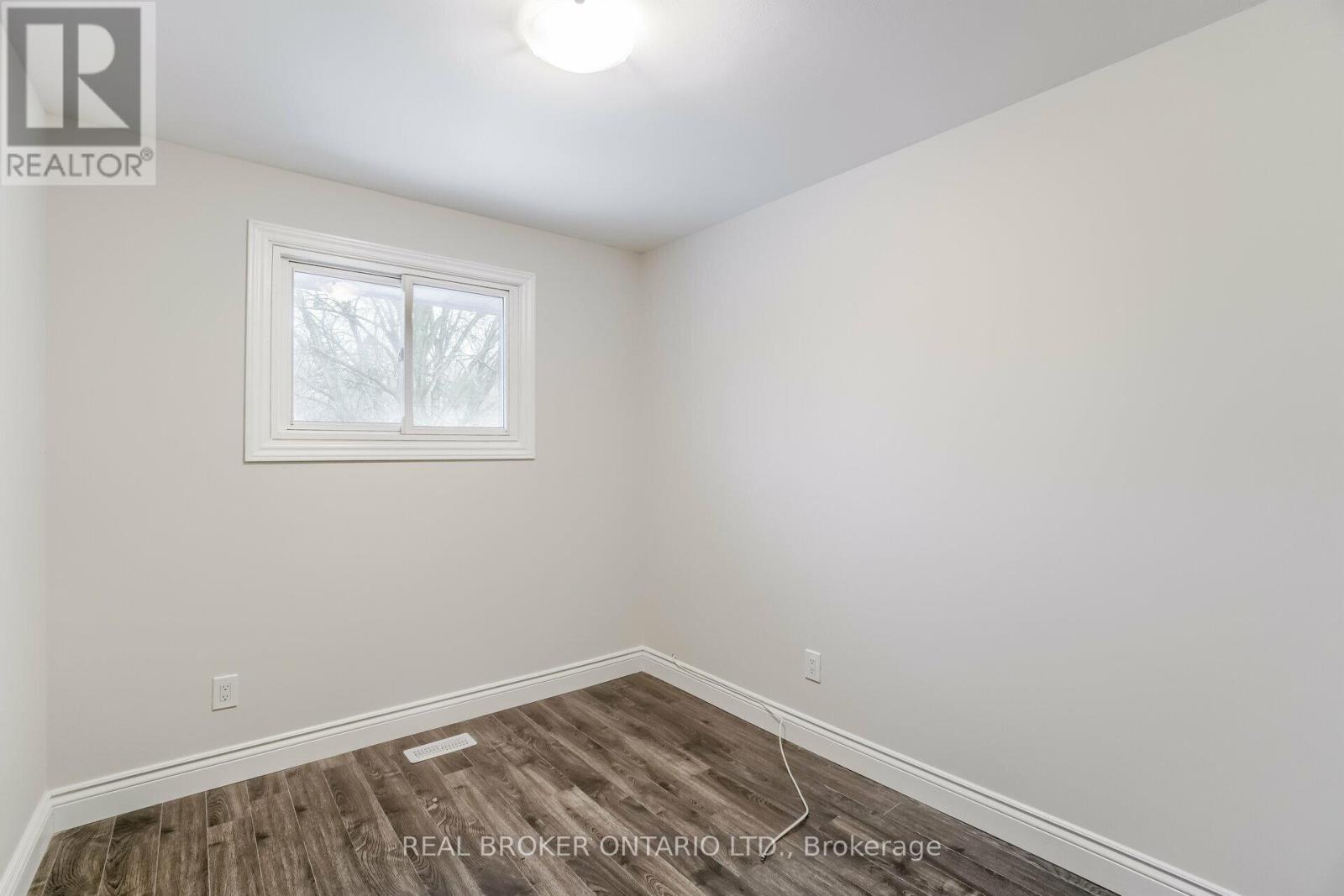136 Claymore Crescent Oshawa, Ontario L1G 6G2
3 Bedroom
1 Bathroom
700 - 1,100 ft2
Bungalow
Central Air Conditioning
Forced Air
$2,400 Monthly
Welcome Home. Sun filled main floor 3bed 1bath bungalow in a sought after area of Oshawa. Renovated & fully updated. Bright w lots of natural light. Great location for commuters, quick 401 access &transit. Close to great schools, shopping and all amenities. (id:58043)
Property Details
| MLS® Number | E12194314 |
| Property Type | Single Family |
| Community Name | Central |
| Features | Carpet Free |
| Parking Space Total | 2 |
Building
| Bathroom Total | 1 |
| Bedrooms Above Ground | 3 |
| Bedrooms Total | 3 |
| Appliances | All, Dishwasher, Dryer, Microwave, Stove, Washer, Refrigerator |
| Architectural Style | Bungalow |
| Cooling Type | Central Air Conditioning |
| Exterior Finish | Brick |
| Flooring Type | Laminate |
| Foundation Type | Concrete |
| Heating Fuel | Natural Gas |
| Heating Type | Forced Air |
| Stories Total | 1 |
| Size Interior | 700 - 1,100 Ft2 |
| Type | Other |
| Utility Water | Municipal Water |
Parking
| No Garage |
Land
| Acreage | No |
| Sewer | Sanitary Sewer |
Rooms
| Level | Type | Length | Width | Dimensions |
|---|---|---|---|---|
| Main Level | Living Room | 4.42 m | 5.47 m | 4.42 m x 5.47 m |
| Main Level | Kitchen | 2.74 m | 4.57 m | 2.74 m x 4.57 m |
| Main Level | Primary Bedroom | 3.35 m | 3.35 m | 3.35 m x 3.35 m |
| Main Level | Bedroom 2 | 2.59 m | 3.35 m | 2.59 m x 3.35 m |
| Main Level | Bedroom 3 | 2.59 m | 3.35 m | 2.59 m x 3.35 m |
https://www.realtor.ca/real-estate/28412364/136-claymore-crescent-oshawa-central-central
Contact Us
Contact us for more information
Claudio Castro
Broker
www.yourhomeliving.com/
www.facebook.com/yourhomeliving/
twitter.com/yourhomeliving
www.linkedin.com/company-beta/24791204/admin/updates/
Real Broker Ontario Ltd.
130 King St W Unit 1900b
Toronto, Ontario M5X 1E3
130 King St W Unit 1900b
Toronto, Ontario M5X 1E3
(888) 311-1172
(888) 311-1172
www.joinreal.com/

























