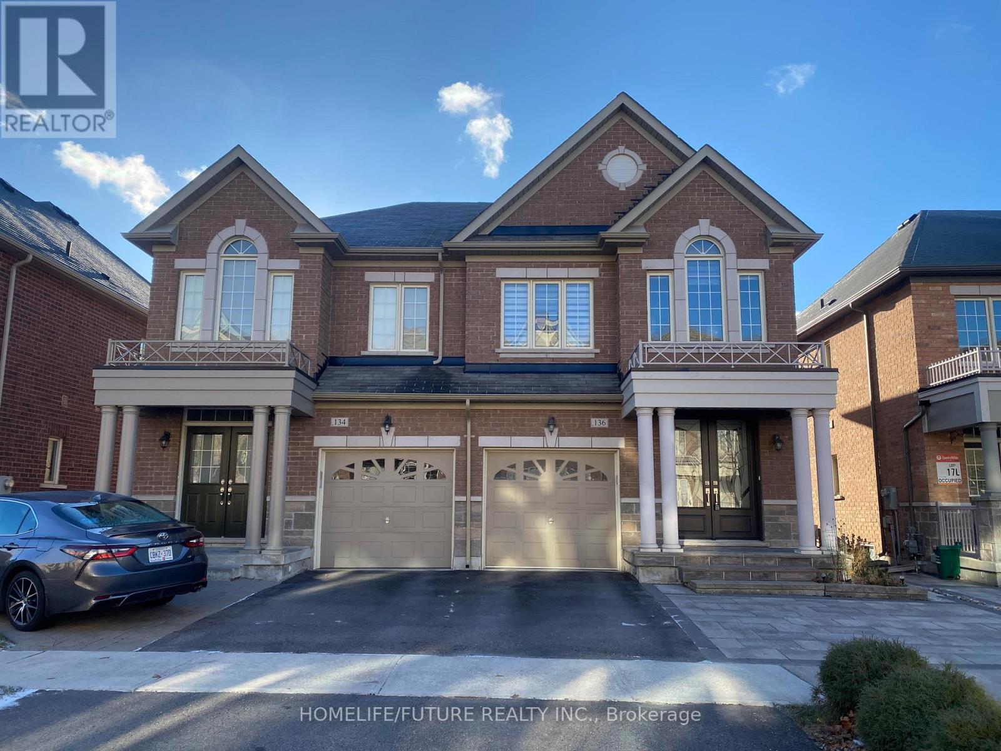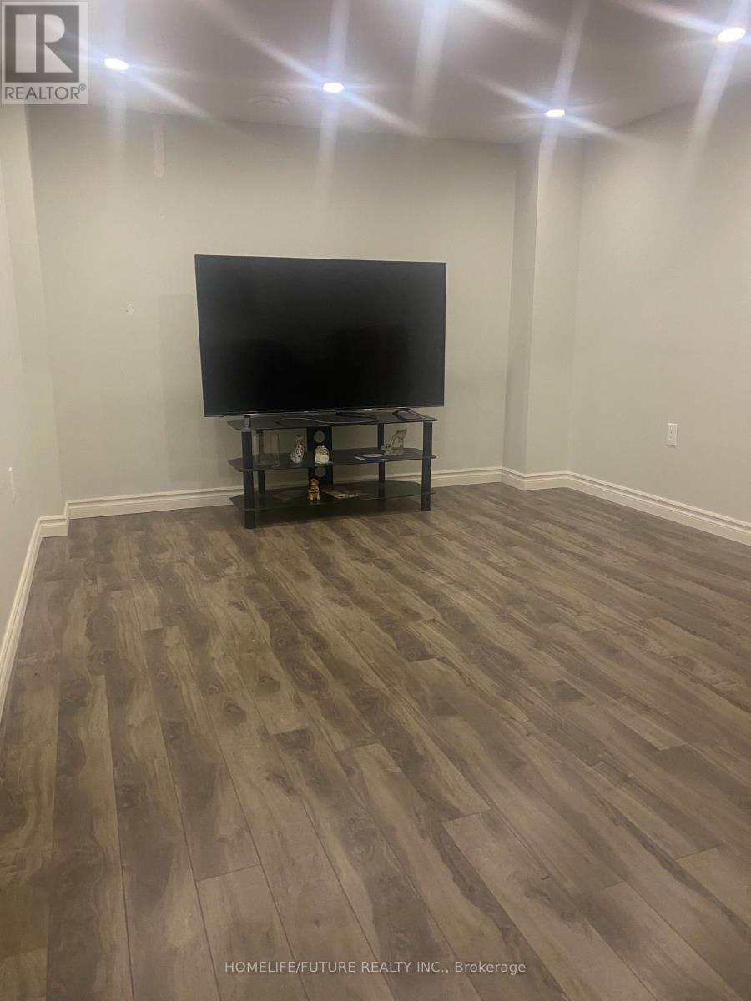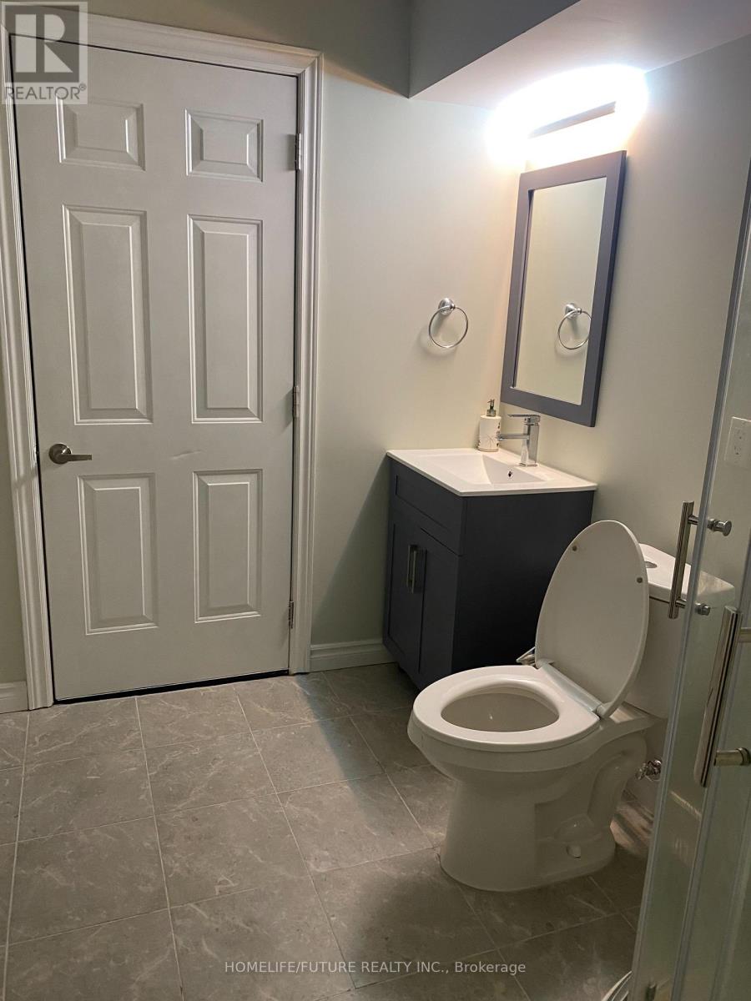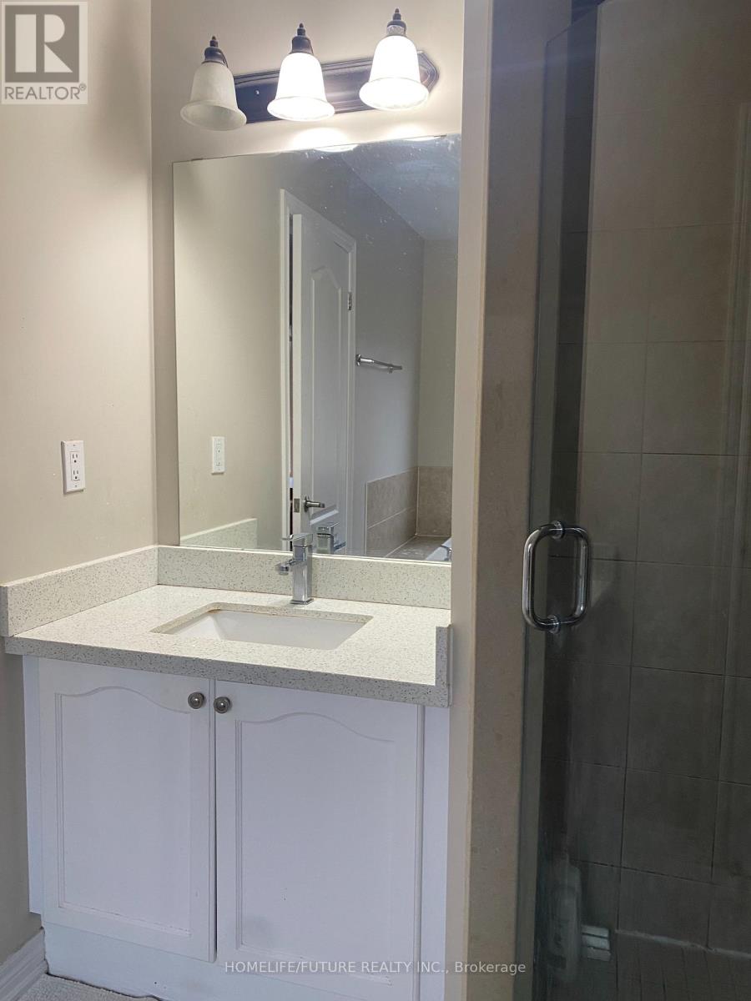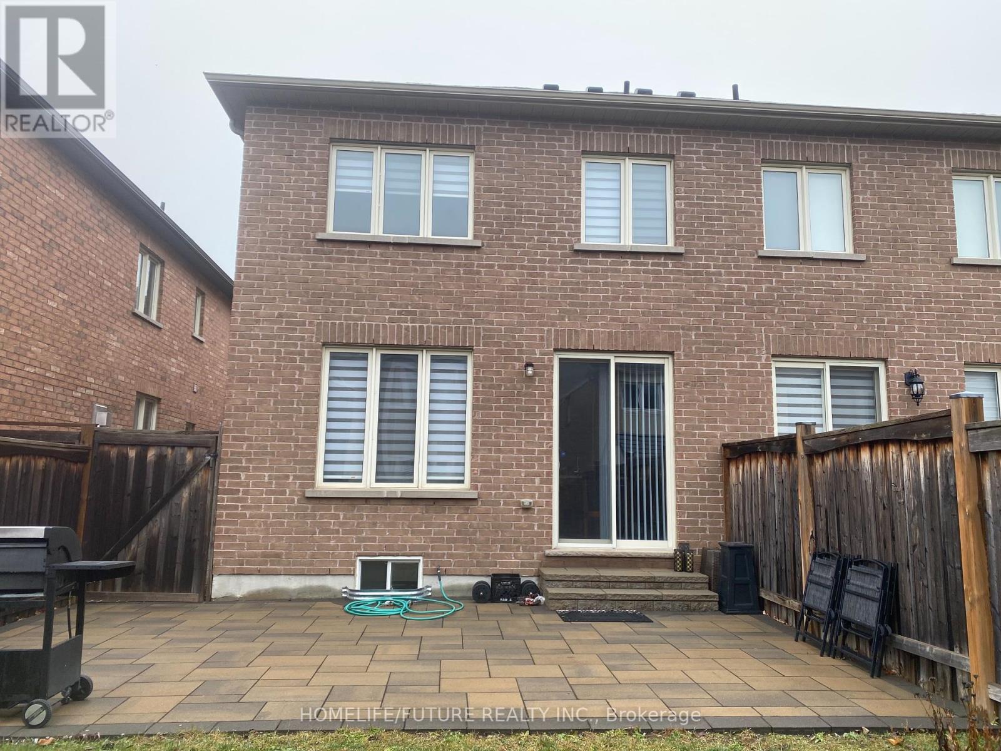136 Memon Place Markham, Ontario L6E 0R9
$3,290 Monthly
Well Maintained Semi Detached Home In High Demand Area. 9' Ceiling On Main Floor And Pot Light Throughout On Main Floor And Basement. Tall Cabinet, Quartz Countertop In Kitchen. New Zebra Blinds And Extra Cabinets In Basement. Luxurious Finished Basement. Extra Den On Second Floor Gives More Working Space. Interlock Backyard And Stone Finish Porch. Top Ranking Wismer P.School, Bur Oak High Schools Are Walking Distance. Wismer Park And Walking Trails In Minutes. Close To TTTC, York Transit, And Public Transportation. Close To Shopping, Malls And All Other Amenities. **** EXTRAS **** Tenant Pays All Utilities And Tenant Insurance. (id:58043)
Property Details
| MLS® Number | N11912241 |
| Property Type | Single Family |
| Neigbourhood | Wismer Commons |
| Community Name | Wismer |
| AmenitiesNearBy | Hospital, Park, Place Of Worship, Public Transit |
| CommunityFeatures | Community Centre |
| ParkingSpaceTotal | 3 |
Building
| BathroomTotal | 4 |
| BedroomsAboveGround | 3 |
| BedroomsBelowGround | 1 |
| BedroomsTotal | 4 |
| Appliances | Dryer, Refrigerator, Stove, Washer |
| BasementDevelopment | Finished |
| BasementType | N/a (finished) |
| ConstructionStyleAttachment | Semi-detached |
| CoolingType | Central Air Conditioning |
| ExteriorFinish | Brick |
| FlooringType | Hardwood, Tile, Laminate |
| FoundationType | Concrete |
| HalfBathTotal | 1 |
| HeatingFuel | Natural Gas |
| HeatingType | Forced Air |
| StoriesTotal | 2 |
| SizeInterior | 1499.9875 - 1999.983 Sqft |
| Type | House |
| UtilityWater | Municipal Water |
Parking
| Garage |
Land
| Acreage | No |
| LandAmenities | Hospital, Park, Place Of Worship, Public Transit |
| Sewer | Sanitary Sewer |
| SizeDepth | 110 Ft |
| SizeFrontage | 24 Ft |
| SizeIrregular | 24 X 110 Ft |
| SizeTotalText | 24 X 110 Ft|under 1/2 Acre |
Rooms
| Level | Type | Length | Width | Dimensions |
|---|---|---|---|---|
| Second Level | Primary Bedroom | 4.88 m | 3.51 m | 4.88 m x 3.51 m |
| Second Level | Bedroom 2 | 3.74 m | 2.74 m | 3.74 m x 2.74 m |
| Second Level | Bedroom 3 | 3.2 m | 2.9 m | 3.2 m x 2.9 m |
| Second Level | Den | 2.17 m | 2.07 m | 2.17 m x 2.07 m |
| Basement | Media | Measurements not available | ||
| Main Level | Great Room | 5.73 m | 3.26 m | 5.73 m x 3.26 m |
| Main Level | Dining Room | 2.98 m | 2.5 m | 2.98 m x 2.5 m |
| Main Level | Kitchen | 2.74 m | 2.59 m | 2.74 m x 2.59 m |
https://www.realtor.ca/real-estate/27777006/136-memon-place-markham-wismer-wismer
Interested?
Contact us for more information
Karu Selladurai
Salesperson
7 Eastvale Drive Unit 205
Markham, Ontario L3S 4N8



