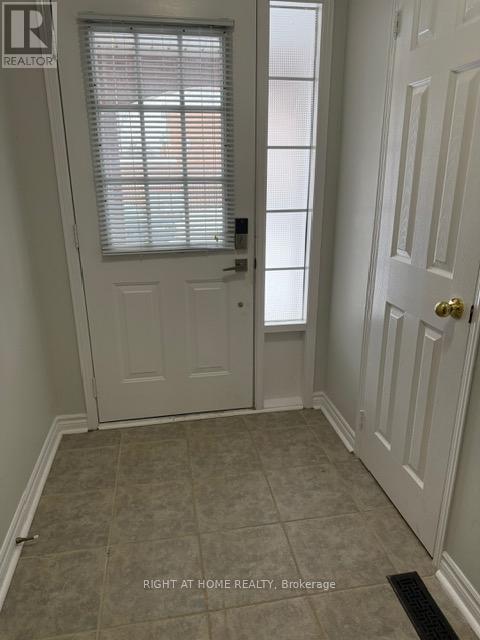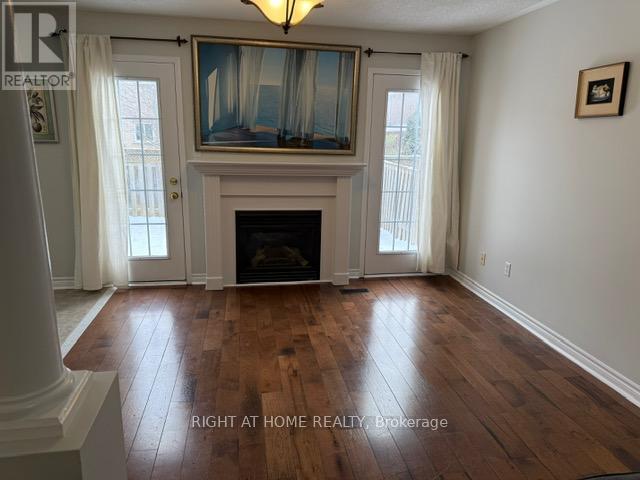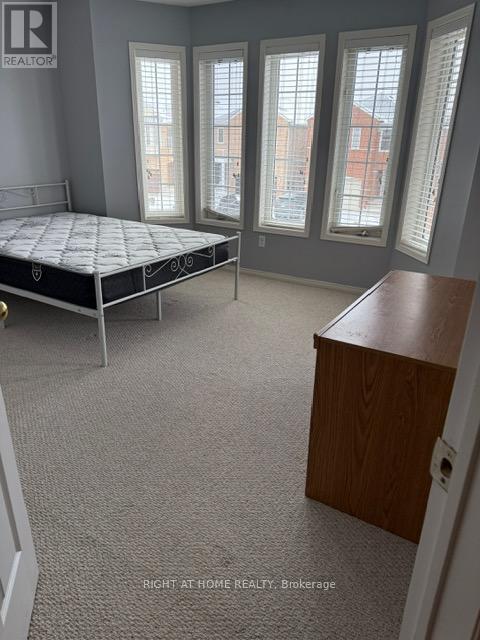136 Monteith Crescent Vaughan, Ontario L6A 3M8
4 Bedroom
4 Bathroom
1999.983 - 2499.9795 sqft
Fireplace
Central Air Conditioning
Forced Air
$4,000 Monthly
Beautiful Executive FURNISHED Detached Home Located in Desireable Maple. Over 3000 Sq. Ft. of Luxourious Living Space. Finished Open Concept Basement, Meticulously Maintained With Many Upgrades. 4 Large Bedrooms and 4 Bathrooms, Renovated From Top to Bottom. All Amenites, Minutes From Wonderland, Hospital, TTC. (id:58043)
Property Details
| MLS® Number | N11930528 |
| Property Type | Single Family |
| Neigbourhood | Maple |
| Community Name | Maple |
| ParkingSpaceTotal | 3 |
Building
| BathroomTotal | 4 |
| BedroomsAboveGround | 4 |
| BedroomsTotal | 4 |
| Appliances | Garage Door Opener Remote(s), Dishwasher, Dryer, Range, Refrigerator, Stove, Washer |
| BasementDevelopment | Finished |
| BasementType | N/a (finished) |
| ConstructionStyleAttachment | Detached |
| CoolingType | Central Air Conditioning |
| ExteriorFinish | Brick |
| FireplacePresent | Yes |
| FlooringType | Hardwood, Laminate, Ceramic, Carpeted |
| FoundationType | Block |
| HalfBathTotal | 1 |
| HeatingFuel | Natural Gas |
| HeatingType | Forced Air |
| StoriesTotal | 2 |
| SizeInterior | 1999.983 - 2499.9795 Sqft |
| Type | House |
| UtilityWater | Municipal Water |
Parking
| Attached Garage |
Land
| Acreage | No |
| Sewer | Sanitary Sewer |
| SizeDepth | 98 Ft ,4 In |
| SizeFrontage | 29 Ft |
| SizeIrregular | 29 X 98.4 Ft |
| SizeTotalText | 29 X 98.4 Ft |
Rooms
| Level | Type | Length | Width | Dimensions |
|---|---|---|---|---|
| Second Level | Primary Bedroom | 4.72 m | 4.23 m | 4.72 m x 4.23 m |
| Second Level | Bedroom 2 | 3.04 m | 3.04 m | 3.04 m x 3.04 m |
| Second Level | Bedroom 3 | 3.35 m | 3.04 m | 3.35 m x 3.04 m |
| Second Level | Bedroom 4 | 3.74 m | 4.2 m | 3.74 m x 4.2 m |
| Second Level | Den | 2.41 m | 3.25 m | 2.41 m x 3.25 m |
| Basement | Great Room | 10.25 m | 8.03 m | 10.25 m x 8.03 m |
| Main Level | Living Room | 5.36 m | 3.35 m | 5.36 m x 3.35 m |
| Main Level | Dining Room | 5.36 m | 3.35 m | 5.36 m x 3.35 m |
| Main Level | Family Room | 3.44 m | 3.53 m | 3.44 m x 3.53 m |
| Main Level | Kitchen | 3.65 m | 2.77 m | 3.65 m x 2.77 m |
| Main Level | Eating Area | 2.83 m | 2.77 m | 2.83 m x 2.77 m |
https://www.realtor.ca/real-estate/27818563/136-monteith-crescent-vaughan-maple-maple
Interested?
Contact us for more information
Steve Jabra
Salesperson
Right At Home Realty
480 Eglinton Ave West
Mississauga, Ontario L5R 0G2
480 Eglinton Ave West
Mississauga, Ontario L5R 0G2

























