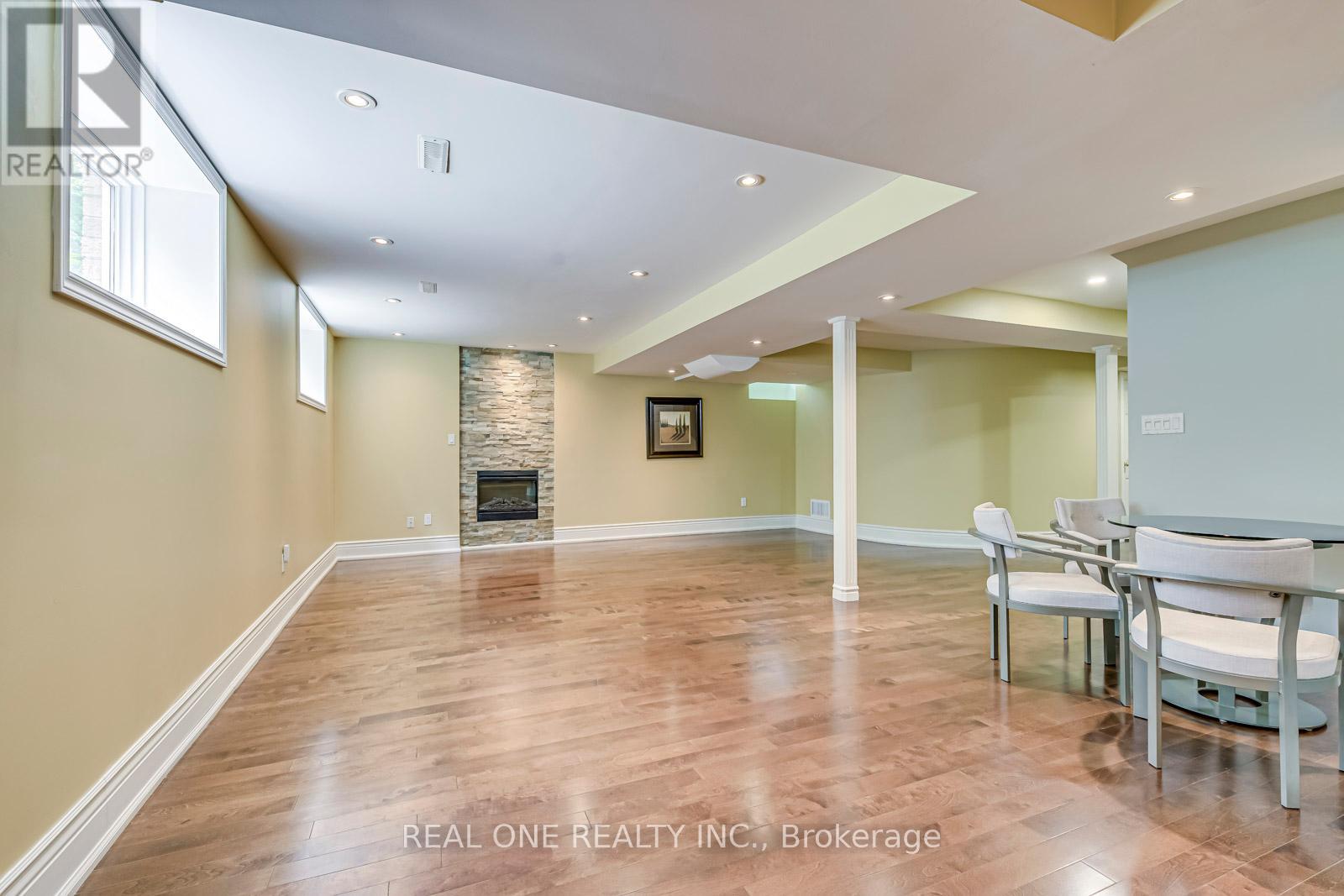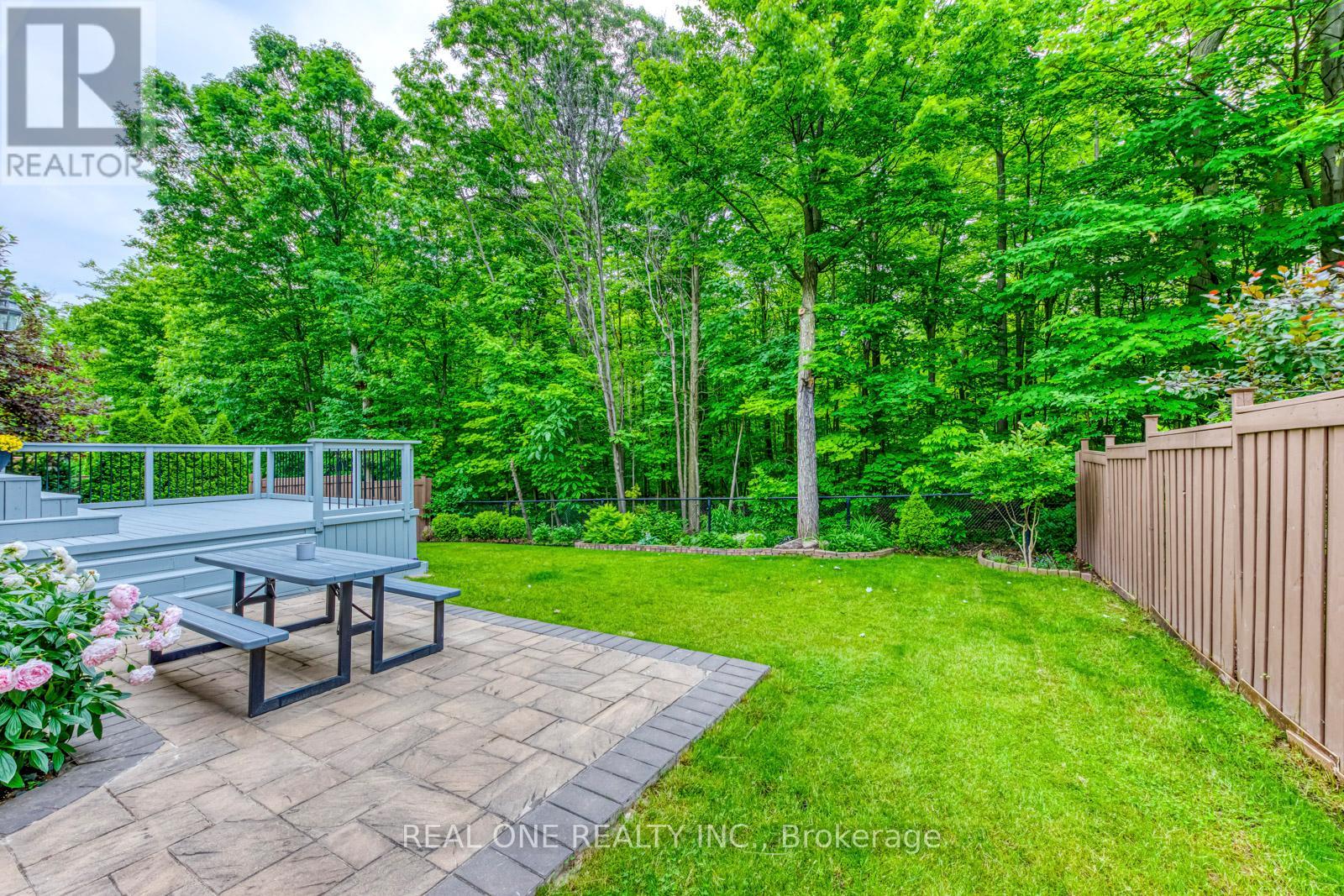1362 Creekwood Trail Oakville, Ontario L6H 6C7
$6,000 Monthly
Spectacular Executive 4 Bedroom & 5 Bath Home on Beautiful Lot Backing onto Ravine in Joshua Creek. Stunning Brand New Entertainer's Kitchen ('24) with Huge Island, Quartz Countertops, Stainless Steel Appliances & W/O to Deck & Yard! Spectacular F/R Overlooking the Ravine with Gas F/P Plus Formal D/R & L/R Areas & Main Floor Office/Den. Convenient Mn Level Laundry with Ample Storage, Access to Garage & Side Door W/O. Updated Powder Room '24. Beautiful Open Concept Great Room, 4 Generous Bdrms & 3 Full Baths on 2nd Level, with Spacious Primary Bdrm Suite Featuring Large W/I Closet & 5pc Ensuite with Double Vanity, Soaker Tub & Separate Shower! 2nd & 3rd Bdrms Share 4pc Semi-Ensuite. Finished Bsmt Featuring Spacious Rec Room with Oversized Windows & Gas F/P, Plus Games/Play Room, Office (with W/I Closet + 2nd Closet) & 3pc Bath. Gorgeous Private Backyard Backing onto Ravine with Refinished Deck ('24), Patio Area & Lovely Gardens! Over 5,000 Sq.Ft. of Finished Living Space! **** EXTRAS **** Beautiful Lot Backing onto Ravine (Bayshire Woods Park) in Fantastic Location on Quiet Street in Joshua Creek Just Minutes from Top-Ranked Schools, Rec Centre & Library, Many Parks & Trails, Hwy Access, Shopping, Restaurants & Amenities! (id:58043)
Property Details
| MLS® Number | W11931283 |
| Property Type | Single Family |
| Community Name | Iroquois Ridge North |
| Features | Conservation/green Belt |
| ParkingSpaceTotal | 4 |
Building
| BathroomTotal | 5 |
| BedroomsAboveGround | 4 |
| BedroomsTotal | 4 |
| Appliances | Central Vacuum, Dishwasher, Dryer, Garage Door Opener, Refrigerator, Stove, Washer, Window Coverings |
| BasementDevelopment | Finished |
| BasementType | Full (finished) |
| ConstructionStyleAttachment | Detached |
| CoolingType | Central Air Conditioning |
| ExteriorFinish | Brick, Stone |
| FireplacePresent | Yes |
| FlooringType | Hardwood, Laminate, Porcelain Tile |
| FoundationType | Unknown |
| HalfBathTotal | 1 |
| HeatingFuel | Natural Gas |
| HeatingType | Forced Air |
| StoriesTotal | 2 |
| SizeInterior | 3499.9705 - 4999.958 Sqft |
| Type | House |
| UtilityWater | Municipal Water |
Parking
| Attached Garage |
Land
| Acreage | No |
| Sewer | Sanitary Sewer |
| SizeDepth | 114 Ft ,9 In |
| SizeFrontage | 52 Ft ,7 In |
| SizeIrregular | 52.6 X 114.8 Ft |
| SizeTotalText | 52.6 X 114.8 Ft |
Rooms
| Level | Type | Length | Width | Dimensions |
|---|---|---|---|---|
| Second Level | Great Room | 3.61 m | 3.05 m | 3.61 m x 3.05 m |
| Second Level | Primary Bedroom | 5.44 m | 5.13 m | 5.44 m x 5.13 m |
| Second Level | Bedroom 2 | 6.12 m | 3.91 m | 6.12 m x 3.91 m |
| Second Level | Bedroom 3 | 4.24 m | 3.61 m | 4.24 m x 3.61 m |
| Second Level | Bedroom 4 | 3.66 m | 3.66 m | 3.66 m x 3.66 m |
| Lower Level | Recreational, Games Room | 6.27 m | 4.75 m | 6.27 m x 4.75 m |
| Lower Level | Games Room | 9.42 m | 3.35 m | 9.42 m x 3.35 m |
| Main Level | Kitchen | 6.4 m | 4.14 m | 6.4 m x 4.14 m |
| Main Level | Family Room | 5.97 m | 3.84 m | 5.97 m x 3.84 m |
| Main Level | Living Room | 4.24 m | 4.04 m | 4.24 m x 4.04 m |
| Main Level | Dining Room | 5.72 m | 3.61 m | 5.72 m x 3.61 m |
| Main Level | Office | 3.61 m | 3.05 m | 3.61 m x 3.05 m |
Interested?
Contact us for more information
Grace Zhang
Broker
1660 North Service Rd E #103
Oakville, Ontario L6H 7G3











































