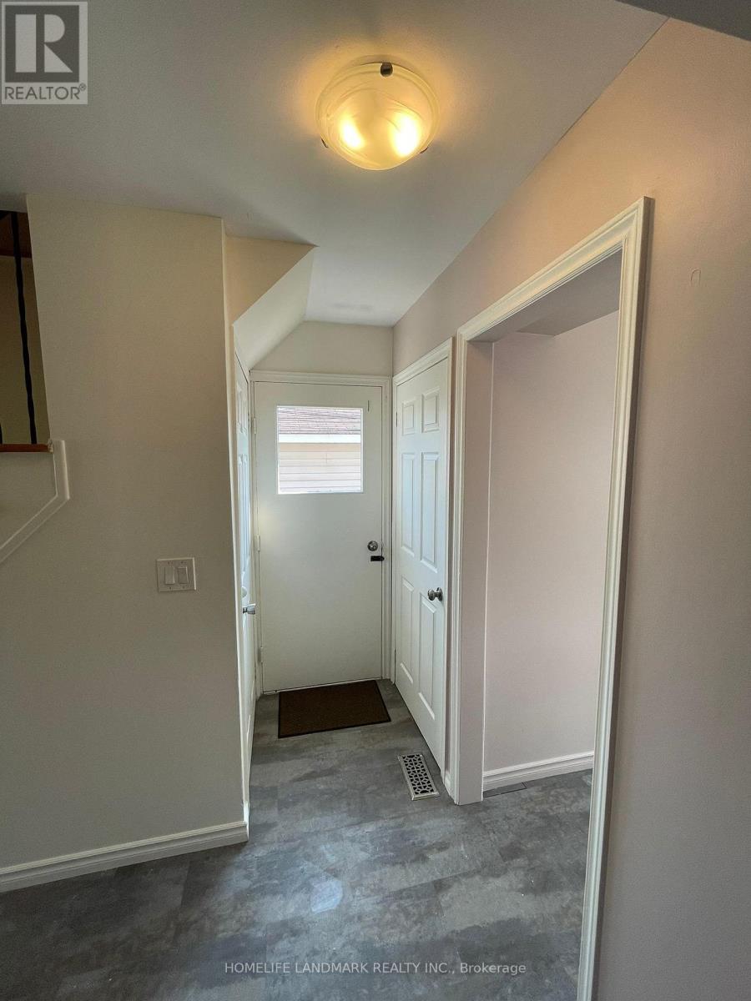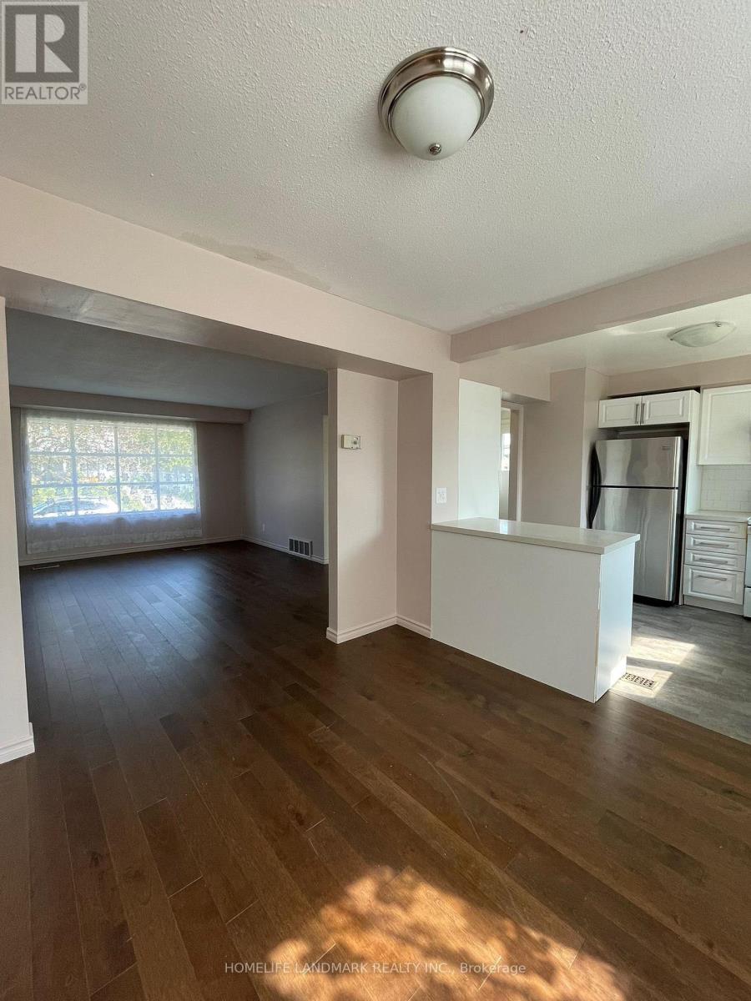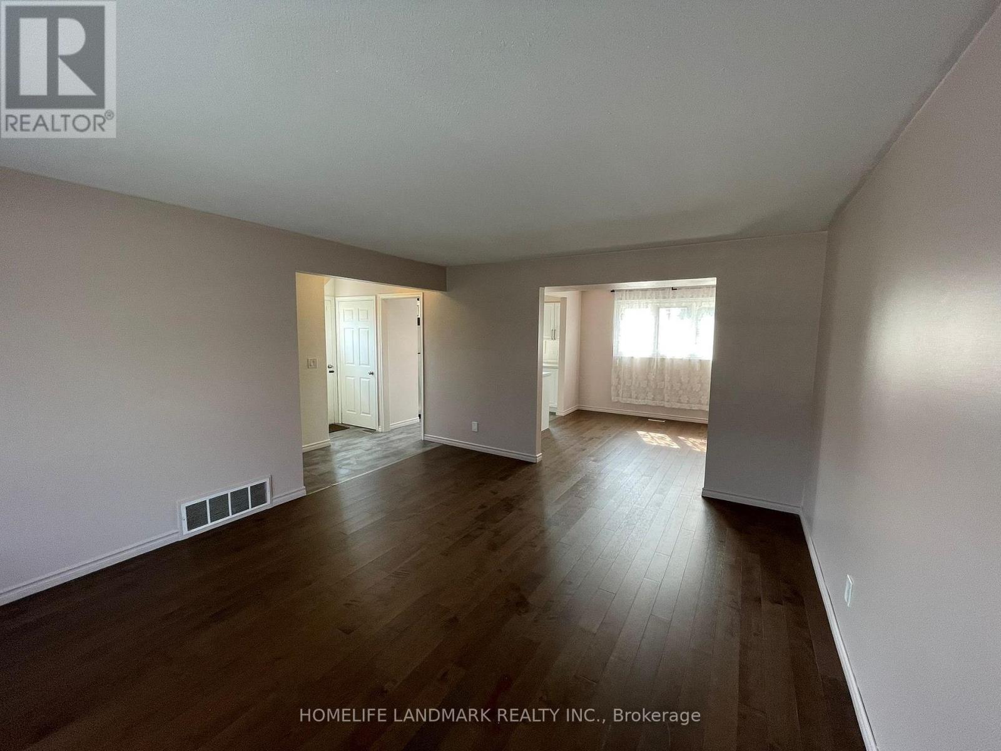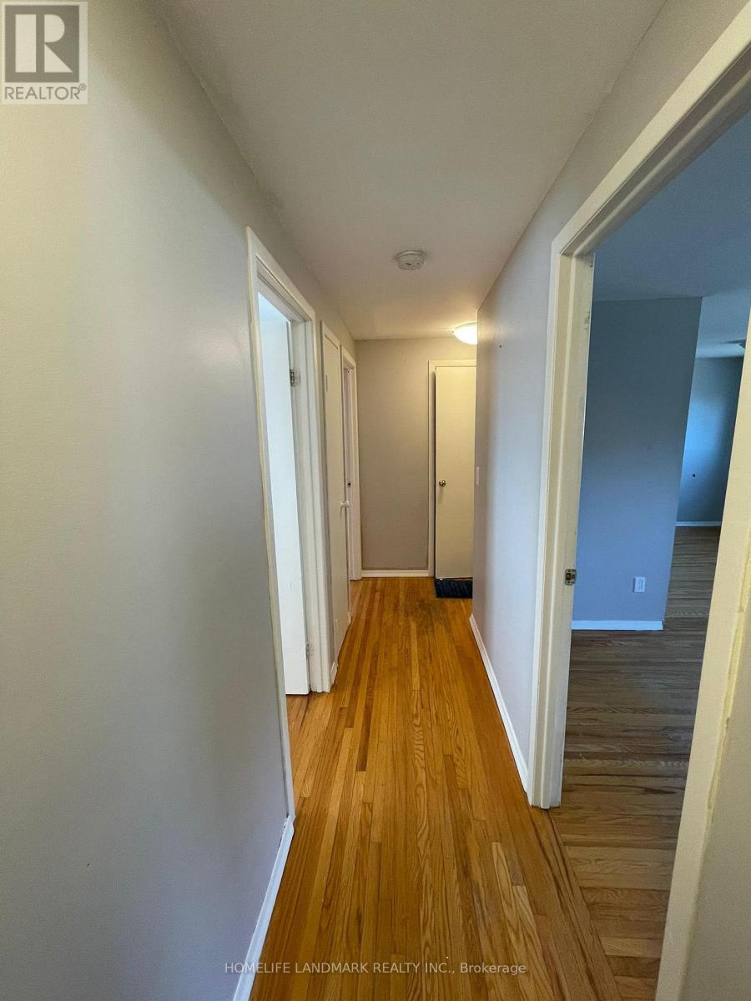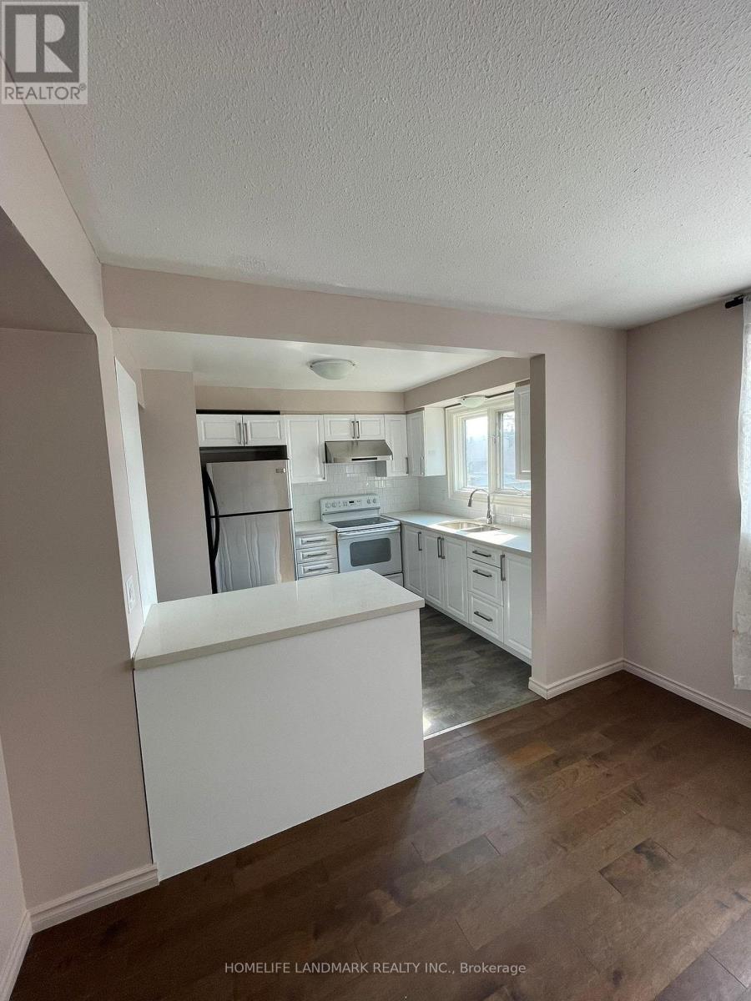1364 Lakefield Street Oshawa, Ontario L1J 3Y7
$2,700 Monthly
WOW ( Whole House ) For Lease. Bright 3 Bedroom With 2 Bath New Kitchen: New Cabinets, Granite Counter, New Flooring & Overlooks Dining Room! New 3/4 Inch Hardwood Floors In Living & Dining Rooms! New 2 Pc Bath On Main Floor, Main Bath Just Renovated! Spacious & Bright Bedrooms All Hardwood Floors! Hardwood Staircase! Side Entrance! Growing In Demand Community. Walk To Lakefront Trails! Schools, Transit, Parks! Mins To 401/Go Station. New Comers Are Welcome Too. **** EXTRAS **** Fridge, Stove, Washer, Dryer . All Lights Fixtures , All Window Covering . Tenant Responsible For Snow Remove And Cutting The Grass . ( Whole House ) For Lease . New Comers Are Welcome Too. (id:58043)
Property Details
| MLS® Number | E11918765 |
| Property Type | Single Family |
| Neigbourhood | Lakeview |
| Community Name | Lakeview |
| ParkingSpaceTotal | 3 |
Building
| BathroomTotal | 2 |
| BedroomsAboveGround | 3 |
| BedroomsTotal | 3 |
| BasementDevelopment | Unfinished |
| BasementFeatures | Separate Entrance |
| BasementType | N/a (unfinished) |
| ConstructionStyleAttachment | Semi-detached |
| CoolingType | Central Air Conditioning |
| ExteriorFinish | Brick, Aluminum Siding |
| FlooringType | Hardwood, Ceramic |
| FoundationType | Brick |
| HalfBathTotal | 1 |
| HeatingFuel | Natural Gas |
| HeatingType | Forced Air |
| StoriesTotal | 2 |
| Type | House |
| UtilityWater | Municipal Water |
Land
| Acreage | No |
| Sewer | Sanitary Sewer |
Rooms
| Level | Type | Length | Width | Dimensions |
|---|---|---|---|---|
| Second Level | Primary Bedroom | 5.18 m | 4.27 m | 5.18 m x 4.27 m |
| Second Level | Bedroom 2 | 3.45 m | 2.85 m | 3.45 m x 2.85 m |
| Second Level | Bedroom 3 | 3.15 m | 2.85 m | 3.15 m x 2.85 m |
| Basement | Recreational, Games Room | 5.86 m | 3.25 m | 5.86 m x 3.25 m |
| Main Level | Living Room | 4.99 m | 4.03 m | 4.99 m x 4.03 m |
| Main Level | Dining Room | 4.99 m | 4.03 m | 4.99 m x 4.03 m |
| Main Level | Kitchen | 3.45 m | 2.85 m | 3.45 m x 2.85 m |
https://www.realtor.ca/real-estate/27791761/1364-lakefield-street-oshawa-lakeview-lakeview
Interested?
Contact us for more information
Fayez Tarzi
Salesperson
7240 Woodbine Ave Unit 103
Markham, Ontario L3R 1A4







