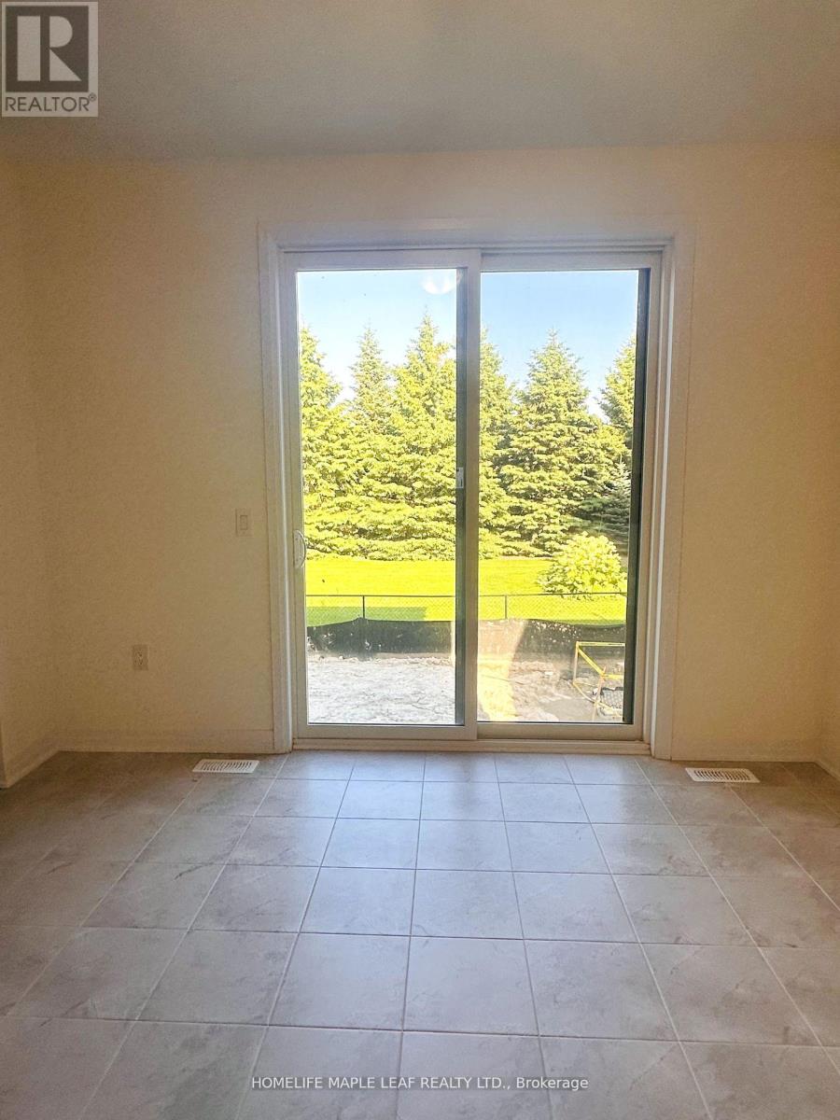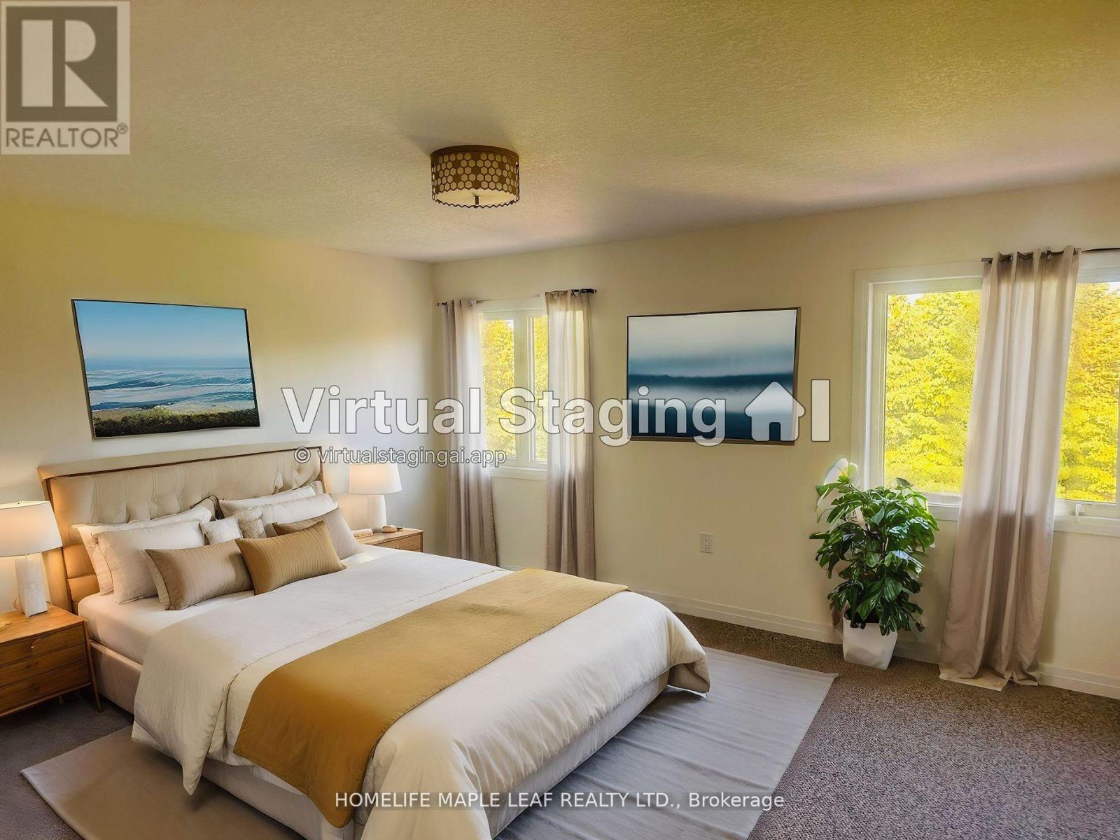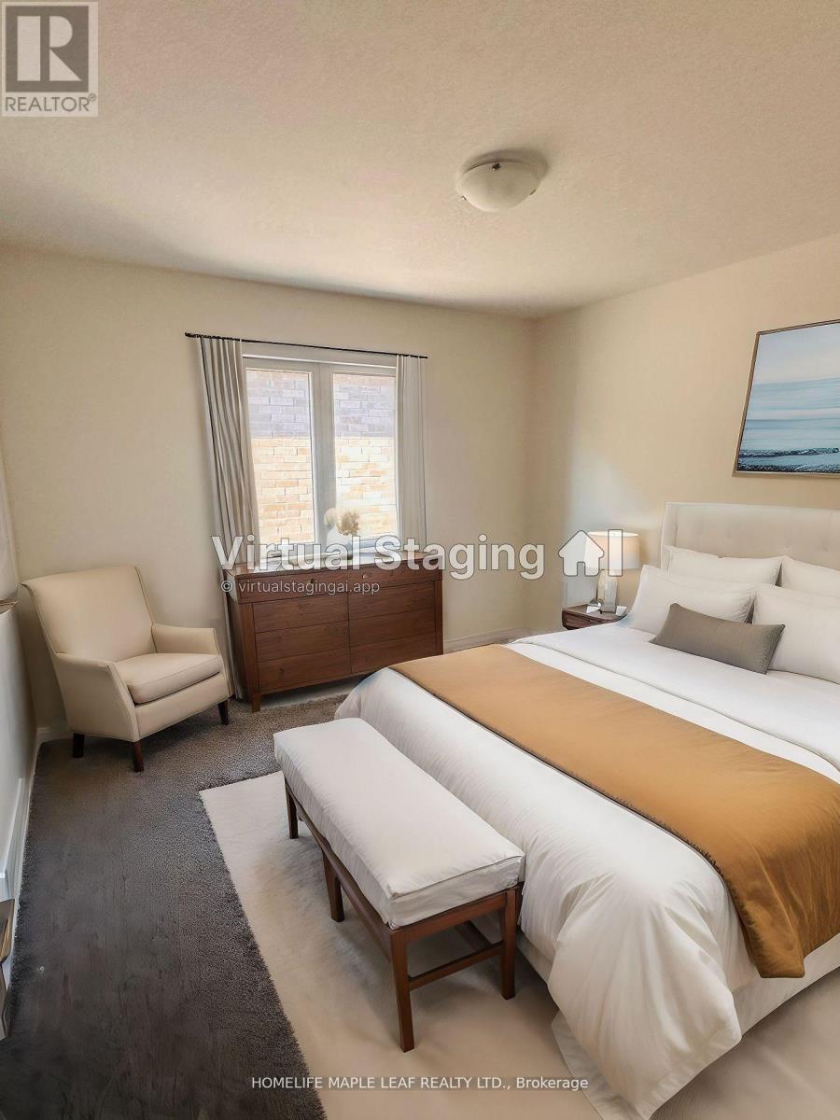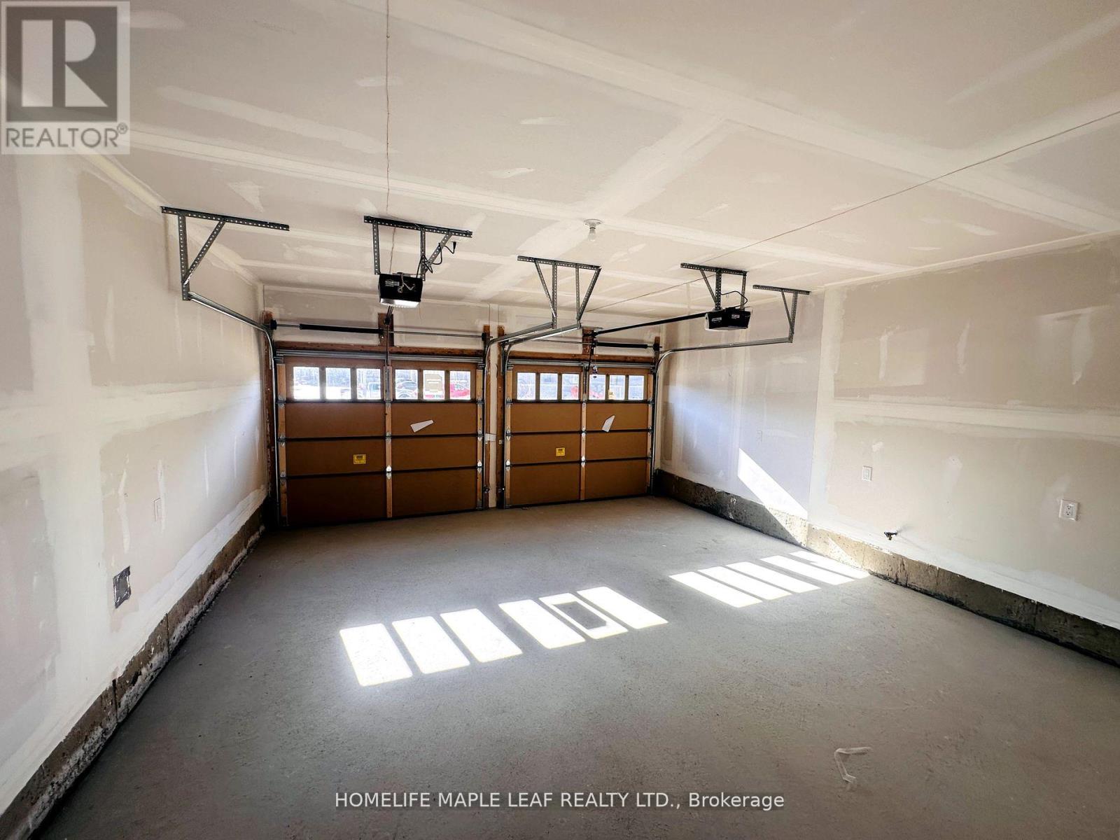137 Dingman Street Wellington North (Arthur), Ontario N0G 1A0
$968,000
Welcome to this beautiful brand new detached property in charming town of Arthur. Open Concept Family Room With Lots Of Natural Light. Bright And Spacious With Thousands $$$ Spent In Upgrades . Entertainers Delight Kitchen With White Cabinets, Breakfast Area. Tons of upgrades from builder including 9 feet ceiling on main floor plus 8 feet patio door and 8 feet doors on main floor. Upgraded hardwood floors, lightning, granite countertop in kitchen, pot filler, garage door openers,200 amp circuit breaker, No side walk.Spent extra $$$ on Elevation B and look out basement. This house backs on to mature trees gives full privacy. The second floor features a gorgeous layout with a huge primary bedroom with a 5-piece ensuite that includes double sinks, a soaker tub, and a glass-enclosed shower. Property located steps to schools, grocery store and other amenities. Don't miss on this one of kind property. **** EXTRAS **** Builder will provide deck in backyard. (id:58043)
Property Details
| MLS® Number | X9010118 |
| Property Type | Single Family |
| Community Name | Arthur |
| Features | Sump Pump |
| ParkingSpaceTotal | 6 |
Building
| BathroomTotal | 4 |
| BedroomsAboveGround | 4 |
| BedroomsTotal | 4 |
| Amenities | Fireplace(s) |
| Appliances | Garage Door Opener Remote(s), Water Heater - Tankless, Water Heater, Garage Door Opener |
| BasementDevelopment | Unfinished |
| BasementFeatures | Walk-up |
| BasementType | N/a (unfinished) |
| ConstructionStyleAttachment | Detached |
| ExteriorFinish | Brick |
| FireplacePresent | Yes |
| FireplaceTotal | 1 |
| FlooringType | Hardwood, Ceramic |
| FoundationType | Concrete |
| HalfBathTotal | 1 |
| HeatingFuel | Natural Gas |
| HeatingType | Forced Air |
| StoriesTotal | 2 |
| Type | House |
| UtilityWater | Municipal Water |
Parking
| Attached Garage |
Land
| Acreage | No |
| Sewer | Sanitary Sewer |
| SizeDepth | 100 Ft ,5 In |
| SizeFrontage | 40 Ft ,1 In |
| SizeIrregular | 40.14 X 100.49 Ft |
| SizeTotalText | 40.14 X 100.49 Ft|under 1/2 Acre |
Rooms
| Level | Type | Length | Width | Dimensions |
|---|---|---|---|---|
| Second Level | Primary Bedroom | 4.75 m | 4.26 m | 4.75 m x 4.26 m |
| Second Level | Bedroom 2 | 3.35 m | 3.96 m | 3.35 m x 3.96 m |
| Second Level | Bedroom 3 | 3.35 m | 3.96 m | 3.35 m x 3.96 m |
| Second Level | Bedroom 4 | 4.05 m | 3.35 m | 4.05 m x 3.35 m |
| Main Level | Living Room | 4.4 m | 2.74 m | 4.4 m x 2.74 m |
| Main Level | Dining Room | 4.75 m | 2.74 m | 4.75 m x 2.74 m |
| Main Level | Family Room | 4.75 m | 3.96 m | 4.75 m x 3.96 m |
| Main Level | Eating Area | 4.08 m | 2.74 m | 4.08 m x 2.74 m |
| Main Level | Kitchen | 4.08 m | 2.92 m | 4.08 m x 2.92 m |
Utilities
| Sewer | Installed |
https://www.realtor.ca/real-estate/27122580/137-dingman-street-wellington-north-arthur-arthur
Interested?
Contact us for more information
Jatinder Pal Saini
Salesperson
80 Eastern Avenue #3
Brampton, Ontario L6W 1X9

































