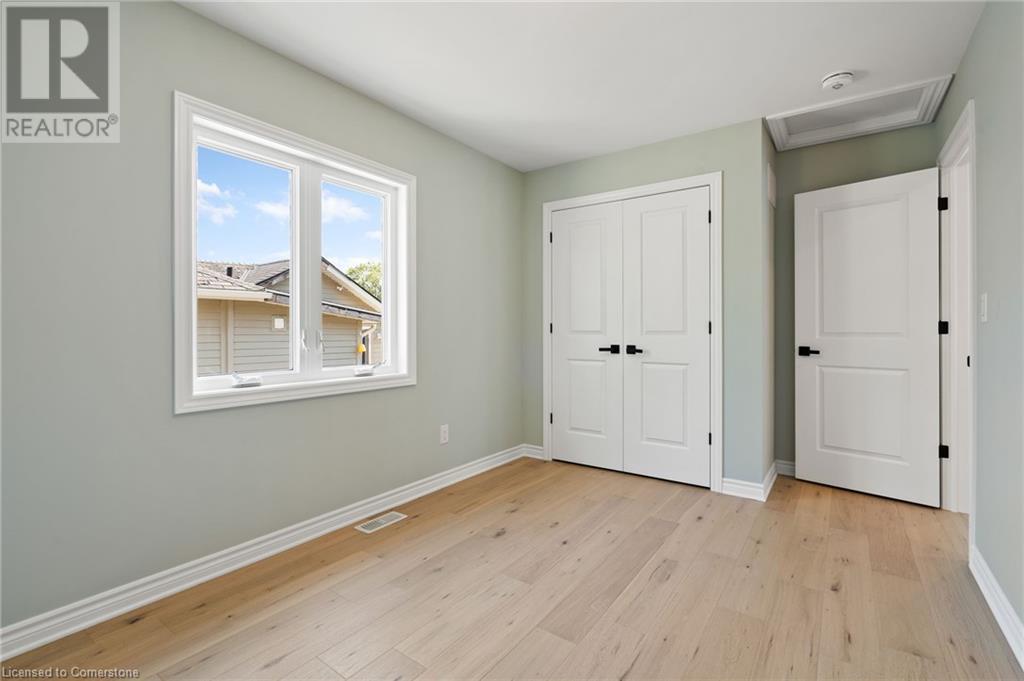137 St George Street Welland, Ontario L3C 5N7
$624,900
Welcome to this stunning brand-new custom-built raised ranch bungalow, located in a desirable family-friendly neighbourhood in Welland. This beautiful home features 3 spacious bedrooms and a bright, open-concept layout, perfect for modern living and entertaining. The kitchen boasts sleek finishes, ample cabinetry, and a large island that seamlessly flows into the dining and living areas. One of the standout features of this home is the potential for an in-law suite in the basement, which comes with a separate entrance. This provides endless possibilities for extended family living or additional rental income. The option to finish the basement after closing adds even more flexibility to make this home truly your own. Nestled in a prime location, you’ll find yourself within walking distance to a brand-new school, the picturesque Welland River, and incredible walking paths along the canal. Enjoy the convenience of nearby dog parks, shopping, restaurants and so much more. This is an opportunity you won’t want to miss! (id:58043)
Property Details
| MLS® Number | XH4204837 |
| Property Type | Single Family |
| AmenitiesNearBy | Hospital, Marina, Park, Place Of Worship, Schools |
| EquipmentType | Water Heater |
| Features | Paved Driveway, In-law Suite |
| ParkingSpaceTotal | 3 |
| RentalEquipmentType | Water Heater |
Building
| BathroomTotal | 1 |
| BedroomsAboveGround | 3 |
| BedroomsTotal | 3 |
| ArchitecturalStyle | Raised Bungalow |
| BasementDevelopment | Unfinished |
| BasementType | Full (unfinished) |
| ConstructionStyleAttachment | Detached |
| ExteriorFinish | Brick, Vinyl Siding |
| FoundationType | Poured Concrete |
| HeatingFuel | Natural Gas |
| HeatingType | Forced Air |
| StoriesTotal | 1 |
| SizeInterior | 1100 Sqft |
| Type | House |
| UtilityWater | Municipal Water |
Parking
| Attached Garage |
Land
| Acreage | No |
| LandAmenities | Hospital, Marina, Park, Place Of Worship, Schools |
| Sewer | Municipal Sewage System |
| SizeDepth | 107 Ft |
| SizeFrontage | 30 Ft |
| SizeTotalText | Under 1/2 Acre |
Rooms
| Level | Type | Length | Width | Dimensions |
|---|---|---|---|---|
| Main Level | Kitchen | 11'2'' x 10'0'' | ||
| Main Level | Living Room/dining Room | 20'0'' x 11'6'' | ||
| Main Level | 4pc Bathroom | ' x ' | ||
| Main Level | Bedroom | 12'0'' x 9'0'' | ||
| Main Level | Bedroom | 10'0'' x 8'0'' | ||
| Main Level | Primary Bedroom | 13'6'' x 10'6'' |
https://www.realtor.ca/real-estate/27426815/137-st-george-street-welland
Interested?
Contact us for more information
Michael St. Jean
Salesperson
88 Wilson Street West
Ancaster, Ontario L9G 1N2



























