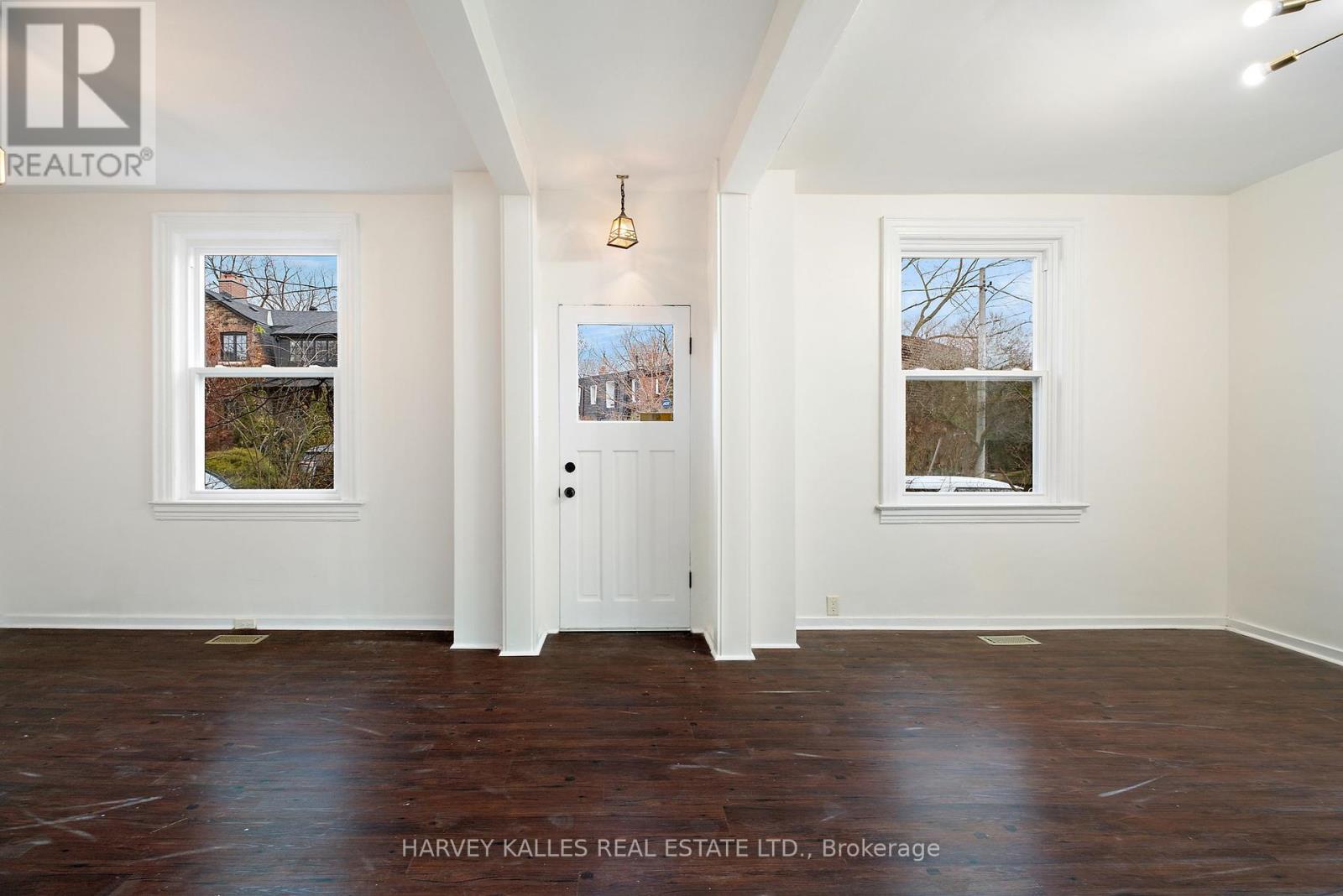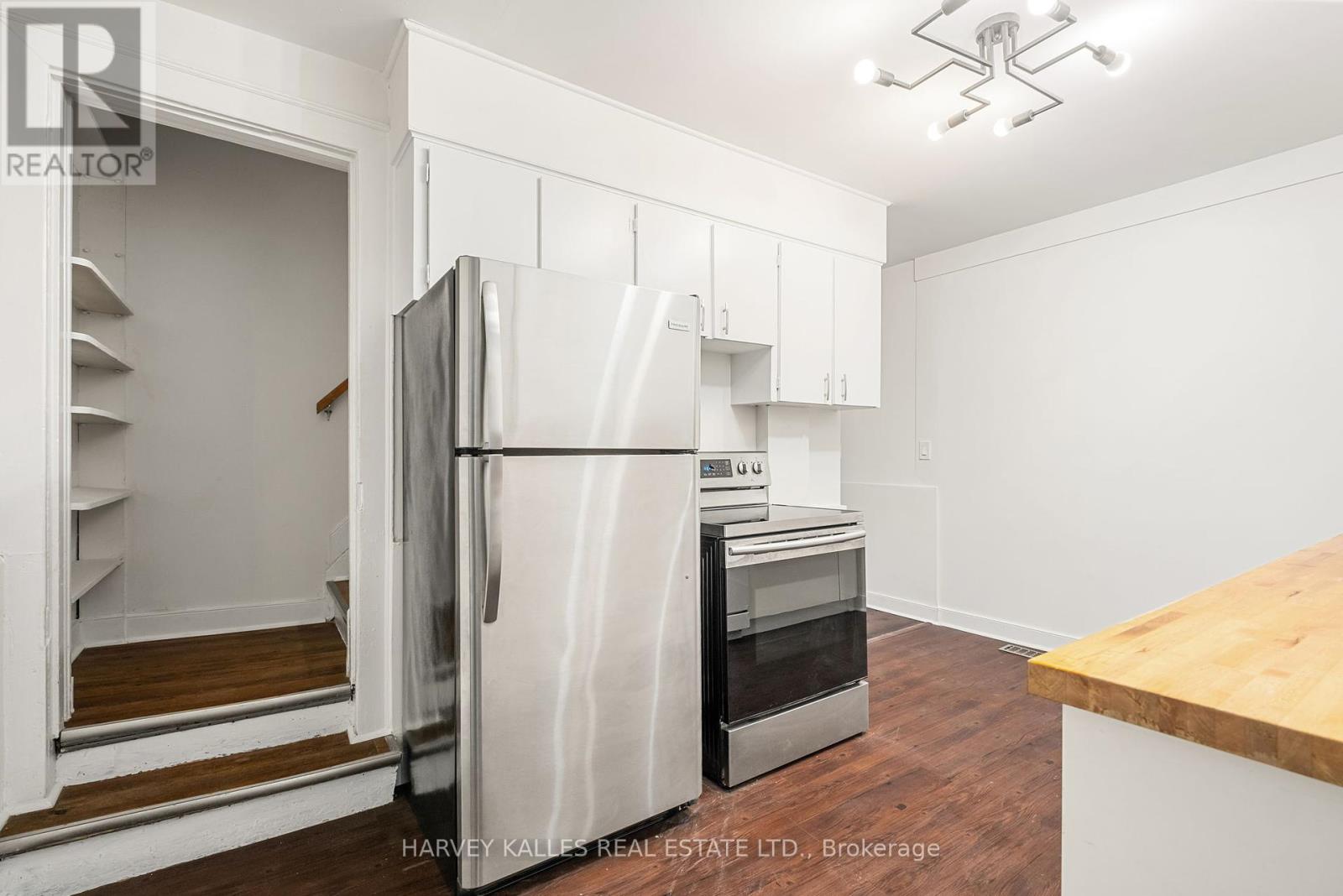137 Summerhill Avenue Toronto, Ontario M4T 1B1
$4,995 Monthly
Welcome To 137 Summerhill Ave An Incredible Opportunity To Join The Highly Sought-After Summerhill Community! This Corner Lot Home Is A Minutes' Walk To Summerhill Subway Station! The Home Boasts Spacious Principal Rooms With A Dedicated Living And Dining Area, An Updated Kitchen, And The Convenience Of Main-Floor Laundry With A Walkout To A Deck And Yard. Upstairs, You'll Find Your Primary Suite Along With Two Generously Sized Bedrooms, Perfect For Family, Guests, Or A Work-From-Home Office. Nestled In A Prime Location, You're Just Moments From Trendy Restaurants And Boutiques On Yonge. Enjoy Leisurely Walks Along The David A. Balfour Trail, The Natural Beauty Of Yellow Creek, And Outdoor Relaxation At Pricefield Road Playground. With Great Schools And Much More To Explore, This Is An Incredible Opportunity You Wont Want To Miss! **EXTRAS** All Existing Kitchen Appliances, Washer, Dryer, All Light Fixtures. (id:58043)
Property Details
| MLS® Number | C11896567 |
| Property Type | Single Family |
| Neigbourhood | North Rosedale |
| Community Name | Rosedale-Moore Park |
| AmenitiesNearBy | Park, Public Transit, Schools |
| CommunityFeatures | Community Centre |
| Features | Ravine, In Suite Laundry |
| ParkingSpaceTotal | 2 |
Building
| BathroomTotal | 2 |
| BedroomsAboveGround | 3 |
| BedroomsTotal | 3 |
| Appliances | Dryer, Washer |
| ConstructionStyleAttachment | Attached |
| CoolingType | Central Air Conditioning |
| ExteriorFinish | Brick |
| FlooringType | Hardwood |
| FoundationType | Unknown |
| HalfBathTotal | 1 |
| HeatingFuel | Natural Gas |
| HeatingType | Forced Air |
| StoriesTotal | 2 |
| Type | Row / Townhouse |
| UtilityWater | Municipal Water |
Land
| Acreage | No |
| LandAmenities | Park, Public Transit, Schools |
| Sewer | Sanitary Sewer |
| SizeDepth | 54 Ft ,9 In |
| SizeFrontage | 42 Ft ,2 In |
| SizeIrregular | 42.17 X 54.75 Ft ; Irregular |
| SizeTotalText | 42.17 X 54.75 Ft ; Irregular |
Rooms
| Level | Type | Length | Width | Dimensions |
|---|---|---|---|---|
| Second Level | Primary Bedroom | 3.16 m | 3.84 m | 3.16 m x 3.84 m |
| Second Level | Bedroom 2 | 2.77 m | 2.8 m | 2.77 m x 2.8 m |
| Second Level | Bedroom 3 | 3.18 m | 3.17 m | 3.18 m x 3.17 m |
| Main Level | Living Room | 3.39 m | 3.18 m | 3.39 m x 3.18 m |
| Main Level | Dining Room | 3.15 m | 3.83 m | 3.15 m x 3.83 m |
| Main Level | Kitchen | 4.34 m | 3.98 m | 4.34 m x 3.98 m |
| Main Level | Laundry Room | 3.38 m | 1.98 m | 3.38 m x 1.98 m |
Interested?
Contact us for more information
Adam David Weiner
Salesperson
2145 Avenue Road
Toronto, Ontario M5M 4B2
Stephanie Franzem
Broker
2145 Avenue Road
Toronto, Ontario M5M 4B2




































