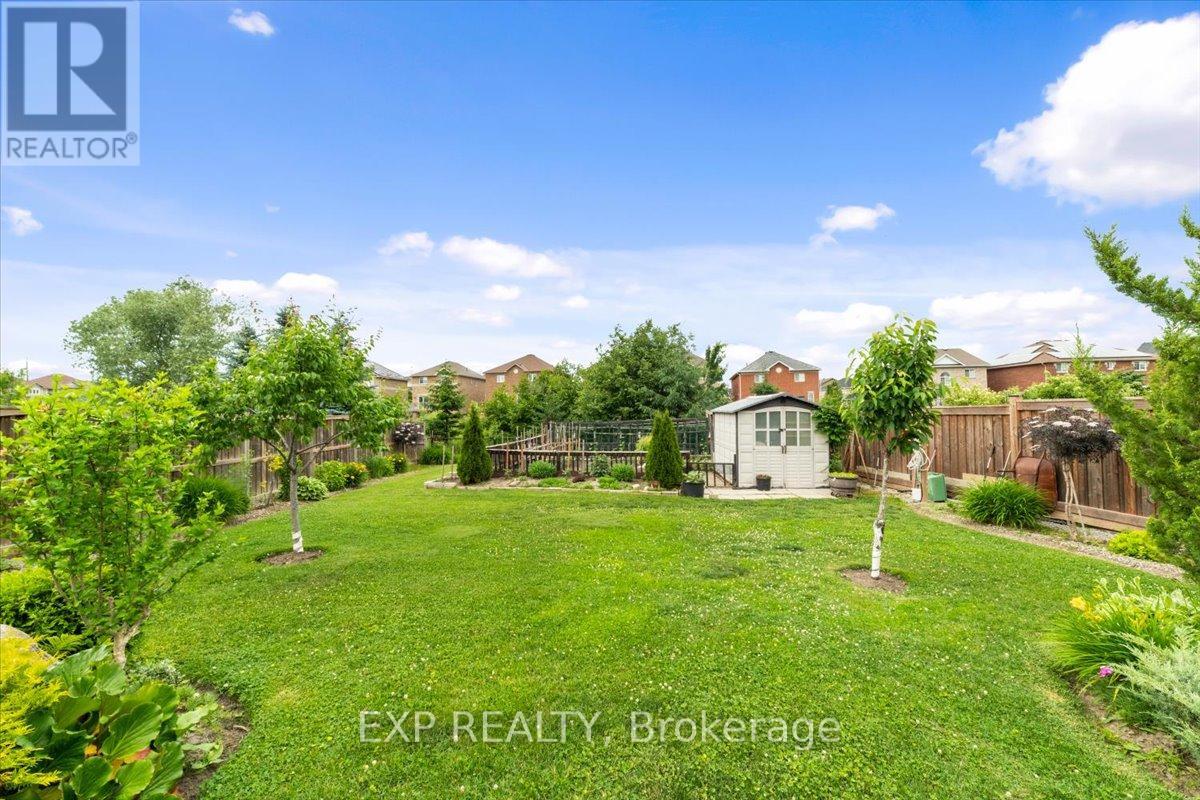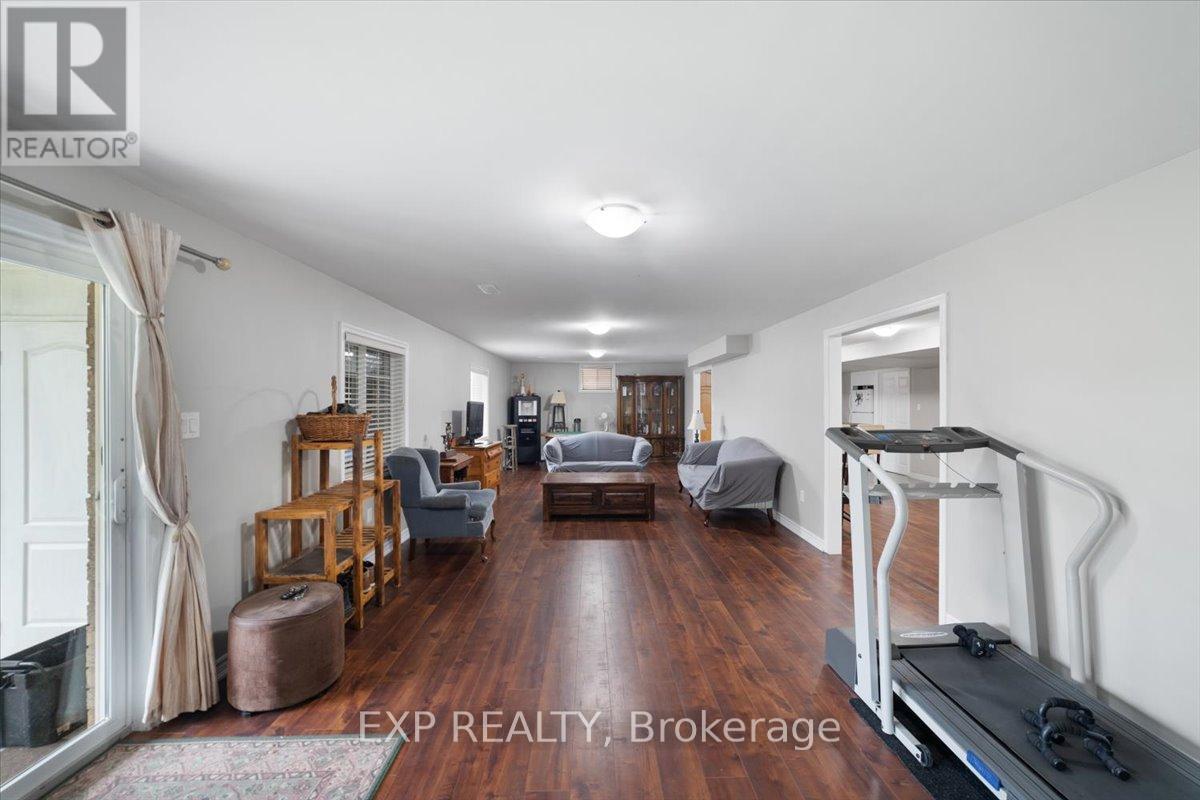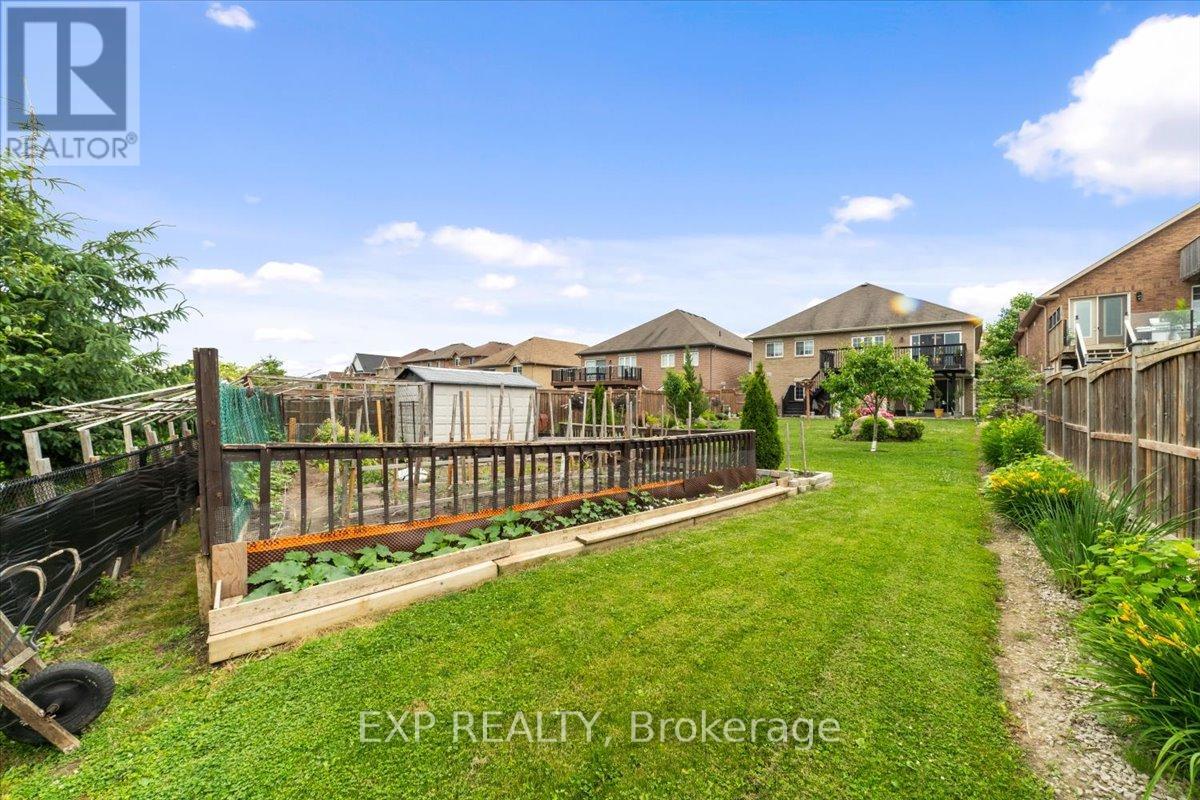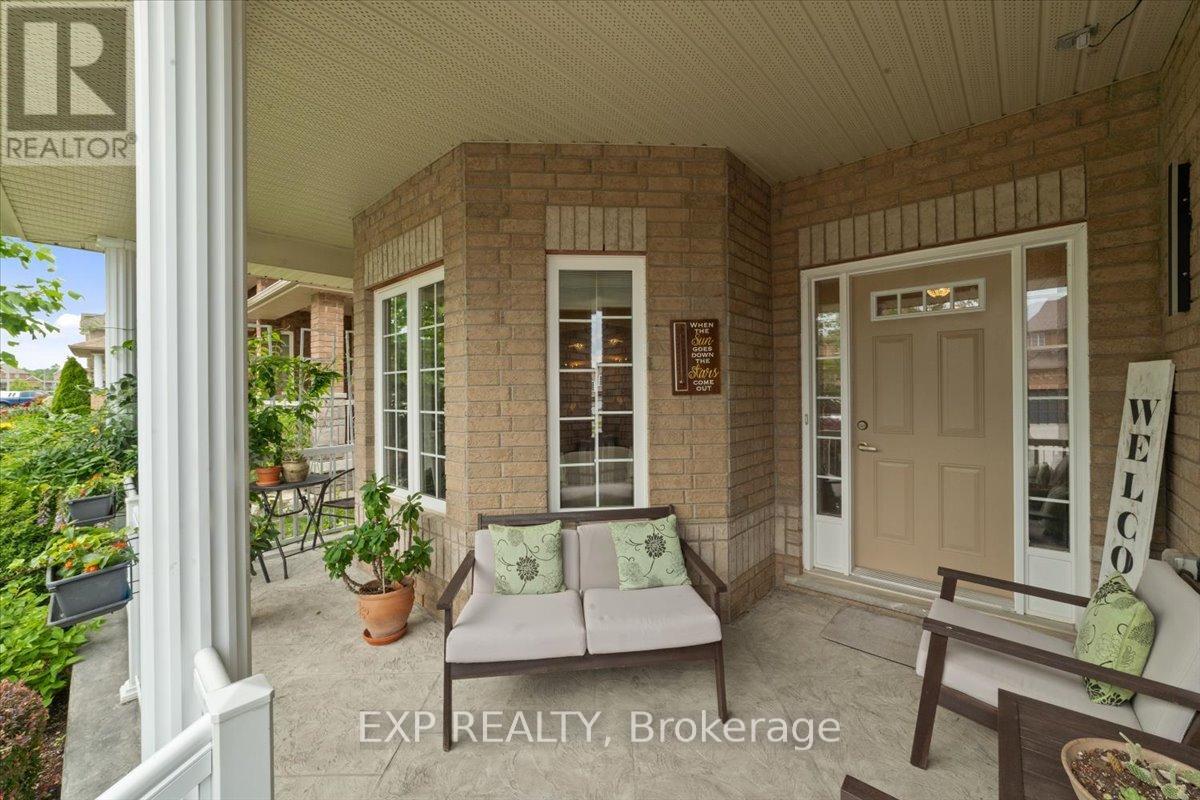1376 Butler Street Innisfil (Alcona), Ontario L9S 0H2
$1,399,000
Welcome To This Stunning 3+1 Bedroom All Brick Bungalow Situated On A Premium, Pool-Sized Lot. This Meticulously Upgraded Home Offers Luxury And Comfort Throughout, With Approximately 3500 Sq Ft Of Total Living Space. The Interior Boasts 9 Ft Ceilings, Beautiful Hardwood Floors In The Main Living Areas, And Durable Laminate Flooring In The Bedrooms. The Gourmet Kitchen Features Granite Countertops, Modern Cabinetry, A Large Center Island, And A Skylight That Fills The Space With Natural Light. Both Main Floor Bathrooms Were Stylishly Renovated In 2023. Outdoor Enhancements Include Interlocking And Porch Improvements From 2022 And An Extended Balcony Door Leading To A Large 22 Ft Sundeck, Perfect For Entertaining. A Gas Fireplace Adds Warmth And Ambiance To The Living Room. The Fully Finished Basement Offers Upgraded 15mm Laminate Flooring, A Full Kitchen, And A Central Vacuum System For Added Convenience. The Backyard, Transformed With $$$ Invested Into A Beautiful Garden, Provides A Tranquil Oasis Perfect For Relaxation And Enjoyment. This Home Combines Modern Upgrades With Timeless Charm, Making It The Perfect Retreat. Don't Miss The Opportunity To Own This Beautiful Bungalow With Luxurious Features And A Backyard Designed For Entertaining And Relaxation. (id:58043)
Property Details
| MLS® Number | N9232595 |
| Property Type | Single Family |
| Community Name | Alcona |
| AmenitiesNearBy | Beach, Park |
| Features | Conservation/green Belt, In-law Suite |
| ParkingSpaceTotal | 4 |
| Structure | Shed |
Building
| BathroomTotal | 3 |
| BedroomsAboveGround | 3 |
| BedroomsBelowGround | 1 |
| BedroomsTotal | 4 |
| Appliances | Central Vacuum, Water Heater, Dishwasher, Dryer, Refrigerator, Stove, Washer, Window Coverings |
| ArchitecturalStyle | Bungalow |
| BasementDevelopment | Finished |
| BasementFeatures | Separate Entrance, Walk Out |
| BasementType | N/a (finished) |
| ConstructionStyleAttachment | Detached |
| CoolingType | Central Air Conditioning, Ventilation System |
| ExteriorFinish | Brick |
| FireplacePresent | Yes |
| FlooringType | Hardwood, Laminate |
| FoundationType | Brick |
| HeatingFuel | Natural Gas |
| HeatingType | Forced Air |
| StoriesTotal | 1 |
| Type | House |
| UtilityWater | Municipal Water |
Parking
| Attached Garage |
Land
| Acreage | No |
| FenceType | Fenced Yard |
| LandAmenities | Beach, Park |
| Sewer | Sanitary Sewer |
| SizeDepth | 190 Ft ,8 In |
| SizeFrontage | 49 Ft ,2 In |
| SizeIrregular | 49.21 X 190.74 Ft ; 51.94 Ft Across Rear, 174.14 Ft West |
| SizeTotalText | 49.21 X 190.74 Ft ; 51.94 Ft Across Rear, 174.14 Ft West |
Rooms
| Level | Type | Length | Width | Dimensions |
|---|---|---|---|---|
| Lower Level | Kitchen | 4.5 m | 9.6 m | 4.5 m x 9.6 m |
| Lower Level | Recreational, Games Room | 4.5 m | 9.6 m | 4.5 m x 9.6 m |
| Lower Level | Bedroom 4 | 4.5 m | 3.5 m | 4.5 m x 3.5 m |
| Main Level | Living Room | 3.93 m | 4 m | 3.93 m x 4 m |
| Main Level | Family Room | 3.93 m | 4.15 m | 3.93 m x 4.15 m |
| Main Level | Dining Room | 4.15 m | 4.82 m | 4.15 m x 4.82 m |
| Main Level | Kitchen | 3.26 m | 4.15 m | 3.26 m x 4.15 m |
| Main Level | Eating Area | 3.26 m | 3.66 m | 3.26 m x 3.66 m |
| Main Level | Primary Bedroom | 4.45 m | 3.35 m | 4.45 m x 3.35 m |
| Main Level | Bedroom 2 | 3.05 m | 2.74 m | 3.05 m x 2.74 m |
| Main Level | Bedroom 3 | 3.44 m | 2.74 m | 3.44 m x 2.74 m |
https://www.realtor.ca/real-estate/27234353/1376-butler-street-innisfil-alcona-alcona
Interested?
Contact us for more information
Kirril Kossoi
Salesperson
4711 Yonge St 10th Flr, 106430
Toronto, Ontario M2N 6K8
Vladimir Kovalevsky
Broker
4711 Yonge St 10th Flr, 106430
Toronto, Ontario M2N 6K8










































