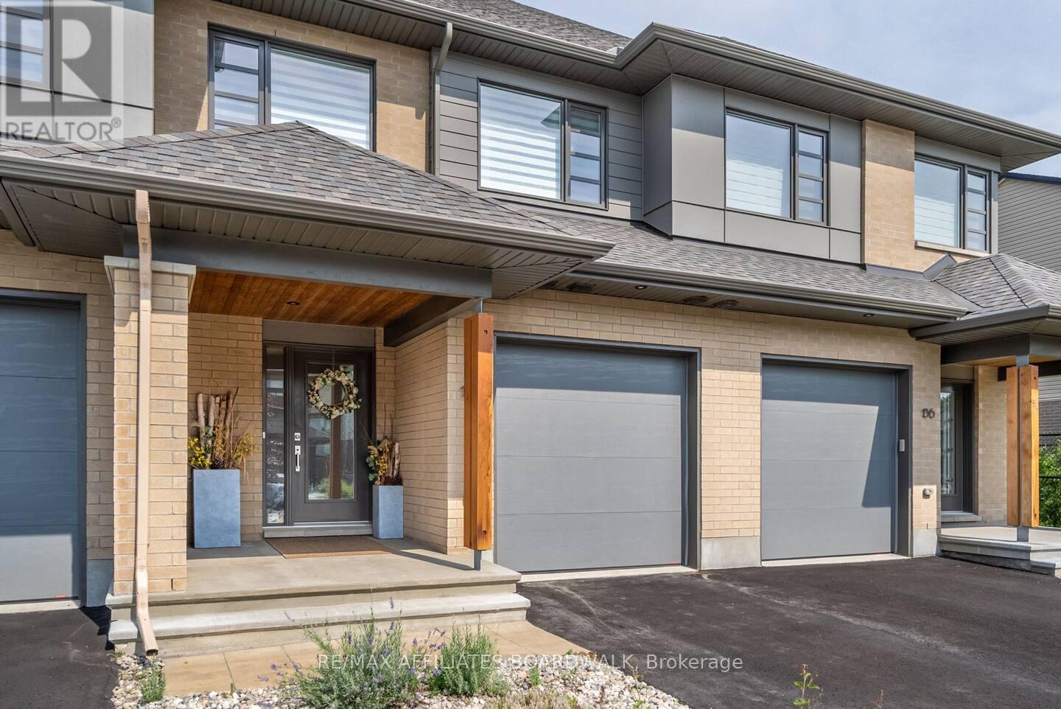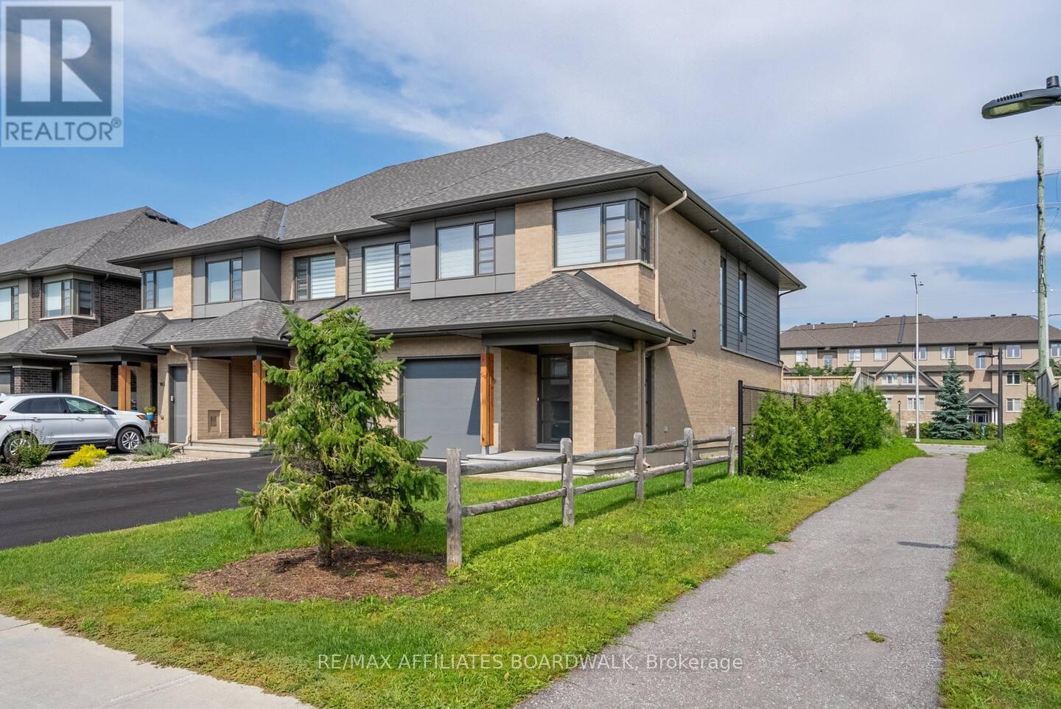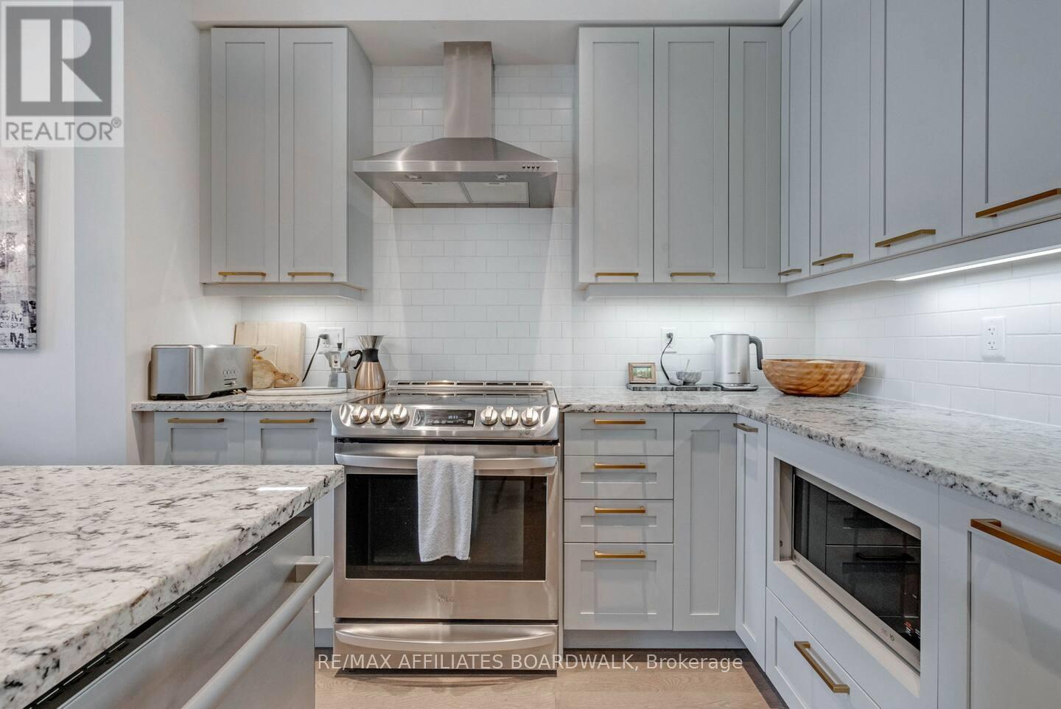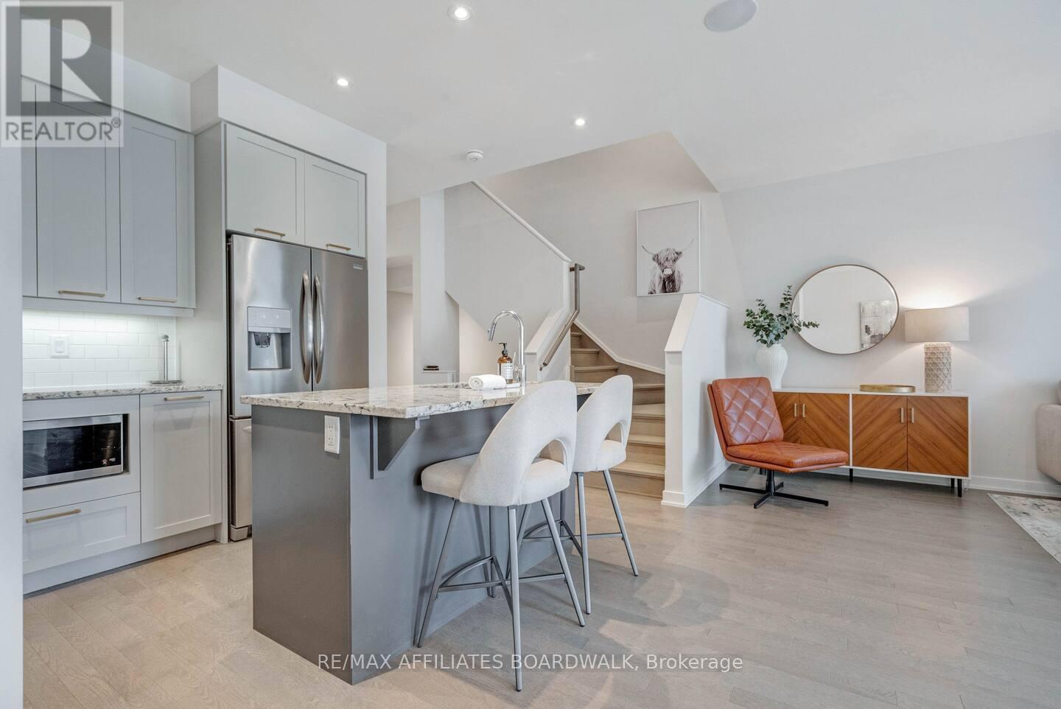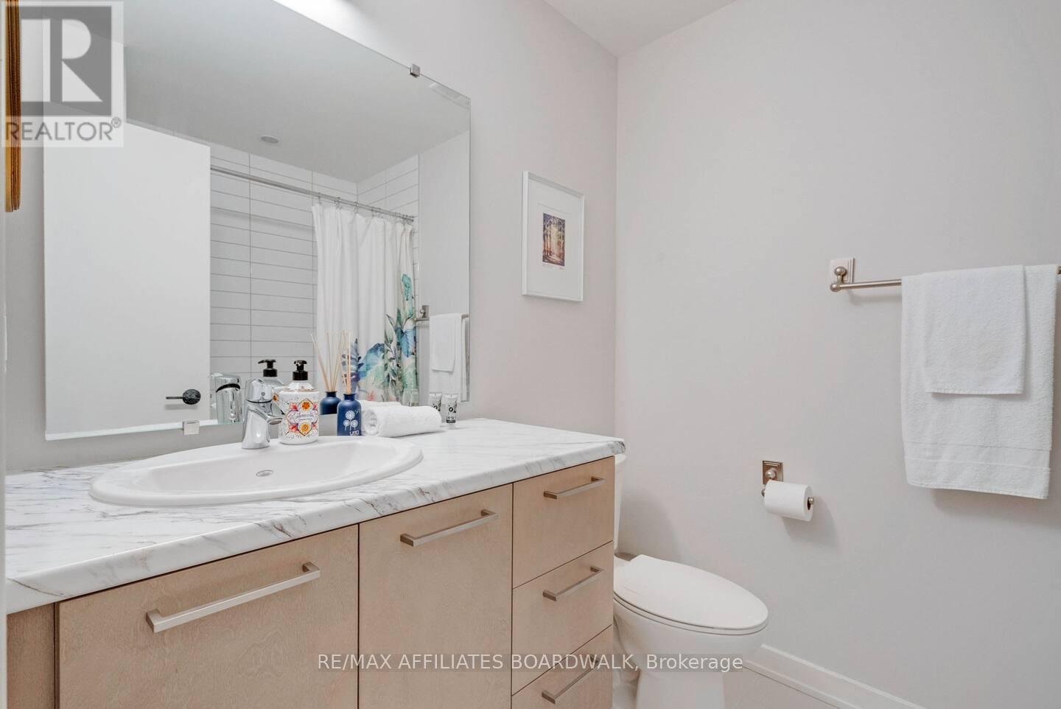138 Larimar Circle Ottawa, Ontario K2J 0W8
$2,900 Monthly
Located in a quiet neighbourhood in Riverside South, this executive townhome offers both peaceful living and easy access to local amenities. Just a short walk to shops, parks, and all that the area has to offer, this home is perfectly positioned for convenience.This 3-bedroom layout features an open-concept living and kitchen space with modern finishes. The sun-filled family room includes a cozy fireplace, making it a welcoming place to unwind.The primary bedroom includes a walk-in closet with built-in shelving and a well-appointed ensuite. The finished lower level provides extra space, ideal for a rec room, home gym, or additional storage.Outside, the low-maintenance backyard offers a private retreat for outdoor relaxation. Make this townhome in Riverside South your new place to call home. Available February 1st, 2025! (id:58043)
Property Details
| MLS® Number | X11910590 |
| Property Type | Single Family |
| Neigbourhood | Riverside South |
| Community Name | 2602 - Riverside South/Gloucester Glen |
| AmenitiesNearBy | Public Transit, Park |
| ParkingSpaceTotal | 3 |
Building
| BathroomTotal | 3 |
| BedroomsAboveGround | 3 |
| BedroomsTotal | 3 |
| Amenities | Fireplace(s) |
| Appliances | Water Heater, Dishwasher, Dryer, Microwave, Refrigerator, Stove, Washer |
| BasementDevelopment | Finished |
| BasementType | Full (finished) |
| ConstructionStyleAttachment | Attached |
| CoolingType | Central Air Conditioning |
| ExteriorFinish | Brick |
| FireplacePresent | Yes |
| FireplaceTotal | 1 |
| FoundationType | Poured Concrete |
| HalfBathTotal | 1 |
| HeatingFuel | Natural Gas |
| HeatingType | Forced Air |
| StoriesTotal | 2 |
| Type | Row / Townhouse |
| UtilityWater | Municipal Water |
Parking
| Attached Garage | |
| Tandem |
Land
| Acreage | No |
| FenceType | Fenced Yard |
| LandAmenities | Public Transit, Park |
| LandscapeFeatures | Landscaped |
| Sewer | Sanitary Sewer |
| SizeDepth | 118 Ft ,9 In |
| SizeFrontage | 19 Ft ,11 In |
| SizeIrregular | 19.99 X 118.77 Ft ; 0 |
| SizeTotalText | 19.99 X 118.77 Ft ; 0 |
Rooms
| Level | Type | Length | Width | Dimensions |
|---|---|---|---|---|
| Second Level | Primary Bedroom | 3.65 m | 3.75 m | 3.65 m x 3.75 m |
| Second Level | Bedroom | 2.71 m | 2.79 m | 2.71 m x 2.79 m |
| Second Level | Bedroom | 3.04 m | 3.53 m | 3.04 m x 3.53 m |
| Basement | Family Room | 5.48 m | 5.58 m | 5.48 m x 5.58 m |
| Main Level | Living Room | 3.17 m | 4.87 m | 3.17 m x 4.87 m |
| Main Level | Dining Room | 2.54 m | 3.91 m | 2.54 m x 3.91 m |
| Main Level | Kitchen | 3.02 m | 2.87 m | 3.02 m x 2.87 m |
Interested?
Contact us for more information
Trevor Clark
Salesperson
430 Hazeldean Road, Unit 6
Ottawa, Ontario K2L 1T9
Peter Bastedo
Broker of Record
430 Hazeldean Road, Unit 6
Ottawa, Ontario K2L 1T9


