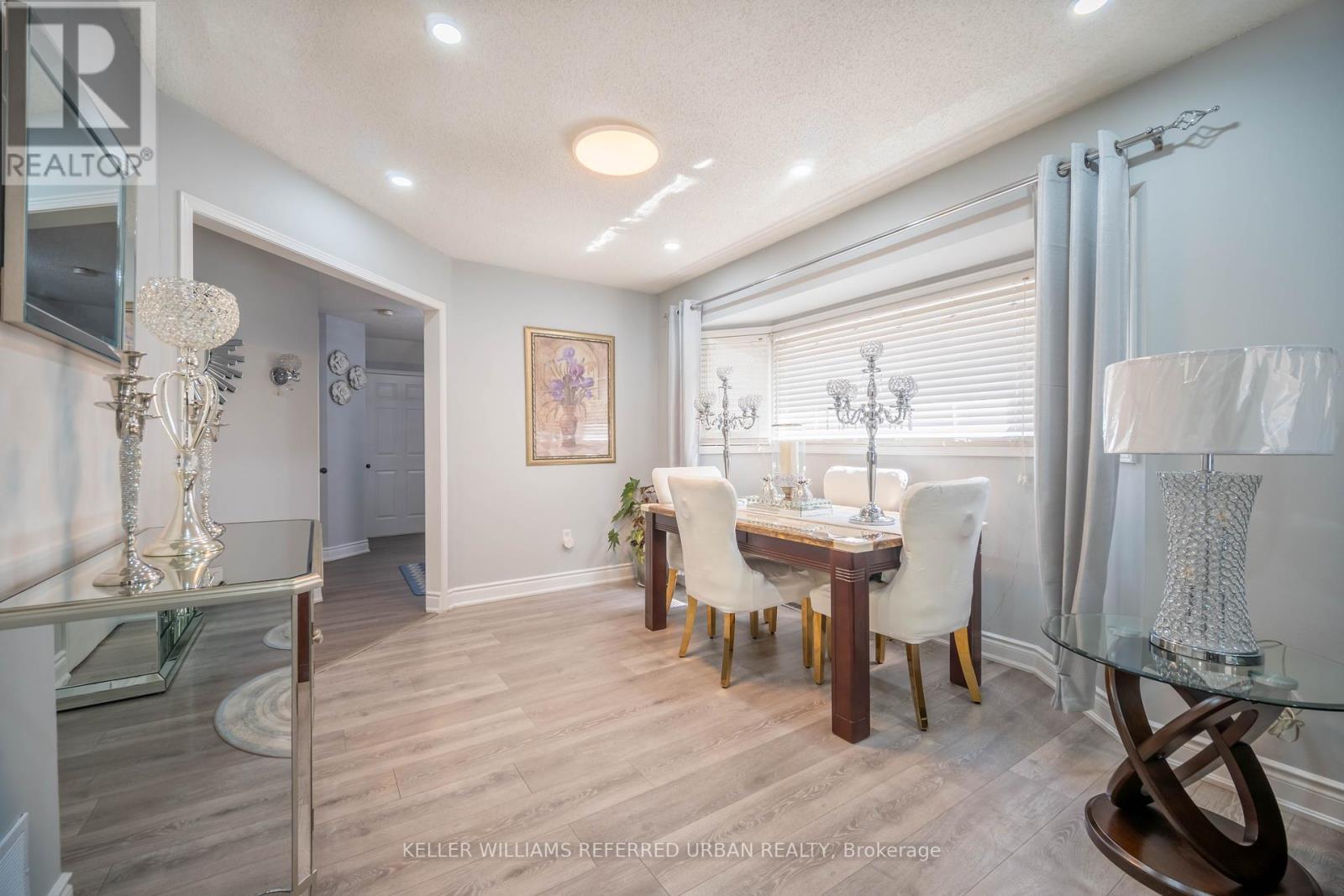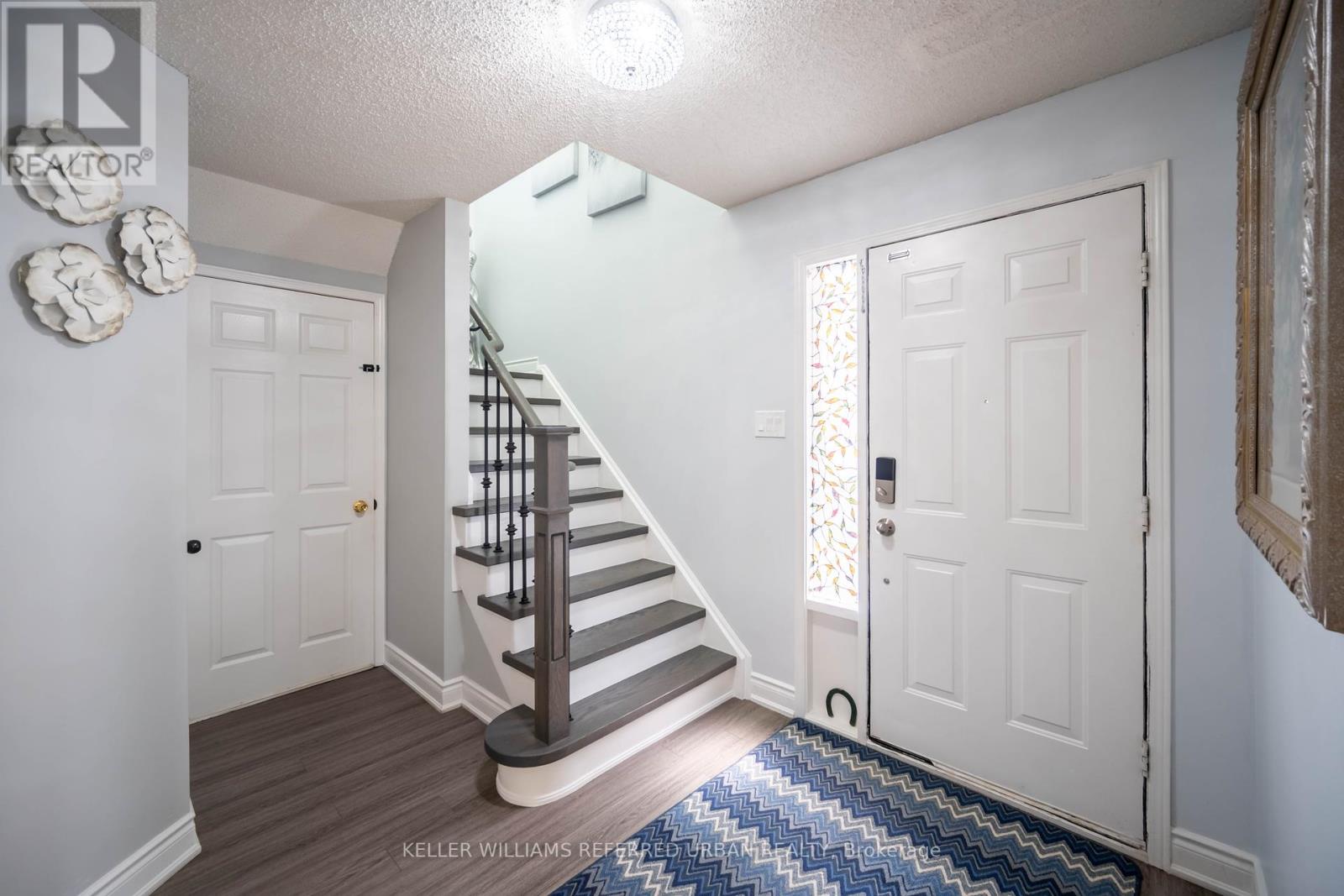138 Rainforest Drive Brampton (Sandringham-Wellington), Ontario L6R 1A3
$899,900
In the heart of Brampton, nestled among whispering trees and vibrant gardens, stood a magnificent two-storey home that seemed to breathe with the stories of those who lived within its walls. This semi-detached beauty, only minutes from the serene HeartLake Conservation Park, with its 3+1 spacious bedrooms and 4 gleaming bathrooms, was not just a residence but a sanctuary for dreams. This property was more than just a building; it was a canvas of possibilities. Its layout was a testament to thoughtful design, offering both open spaces for communal gatherings and quite corners for reflection. It was ready to welcome new owners - whether they were first-time buyers or those looking to upsize, it promised comfort and a sense of home. With a separate entrance leading to an in-law suite or nanny's quarters, it was a space of its own - a cozy haven w/kit. bed. bath. (id:58043)
Property Details
| MLS® Number | W9309015 |
| Property Type | Single Family |
| Community Name | Sandringham-Wellington |
| AmenitiesNearBy | Place Of Worship, Schools, Public Transit, Hospital |
| CommunityFeatures | Community Centre |
| ParkingSpaceTotal | 3 |
Building
| BathroomTotal | 4 |
| BedroomsAboveGround | 3 |
| BedroomsBelowGround | 1 |
| BedroomsTotal | 4 |
| Appliances | Blinds, Dishwasher, Dryer, Refrigerator, Two Stoves, Washer |
| BasementDevelopment | Finished |
| BasementFeatures | Separate Entrance |
| BasementType | N/a (finished) |
| ConstructionStyleAttachment | Semi-detached |
| CoolingType | Central Air Conditioning |
| ExteriorFinish | Brick |
| FlooringType | Hardwood |
| FoundationType | Concrete |
| HalfBathTotal | 1 |
| HeatingFuel | Natural Gas |
| HeatingType | Forced Air |
| StoriesTotal | 2 |
| Type | House |
| UtilityWater | Municipal Water |
Parking
| Garage |
Land
| Acreage | No |
| LandAmenities | Place Of Worship, Schools, Public Transit, Hospital |
| Sewer | Sanitary Sewer |
| SizeDepth | 110 Ft |
| SizeFrontage | 27 Ft |
| SizeIrregular | 27.06 X 110 Ft |
| SizeTotalText | 27.06 X 110 Ft |
Rooms
| Level | Type | Length | Width | Dimensions |
|---|---|---|---|---|
| Second Level | Bedroom | 4.41 m | 3.99 m | 4.41 m x 3.99 m |
| Second Level | Bedroom 2 | 4.41 m | 3.49 m | 4.41 m x 3.49 m |
| Second Level | Bedroom 3 | 3.72 m | 2.99 m | 3.72 m x 2.99 m |
| Lower Level | Recreational, Games Room | 5.09 m | 3.4 m | 5.09 m x 3.4 m |
| Lower Level | Bathroom | 4.49 m | 1.95 m | 4.49 m x 1.95 m |
| Lower Level | Bedroom 4 | 3.14 m | 3.14 m | 3.14 m x 3.14 m |
| Lower Level | Kitchen | 5.24 m | 2.59 m | 5.24 m x 2.59 m |
| Main Level | Foyer | 4.49 m | 3.13 m | 4.49 m x 3.13 m |
| Main Level | Living Room | 6.65 m | 3.64 m | 6.65 m x 3.64 m |
| Main Level | Dining Room | 6.65 m | 3.64 m | 6.65 m x 3.64 m |
| Main Level | Kitchen | 4.91 m | 2.49 m | 4.91 m x 2.49 m |
| Main Level | Eating Area | 4.91 m | 2.49 m | 4.91 m x 2.49 m |
Interested?
Contact us for more information
Cintia De Aguiar
Broker
156 Duncan Mill Rd Unit 1
Toronto, Ontario M3B 3N2
































