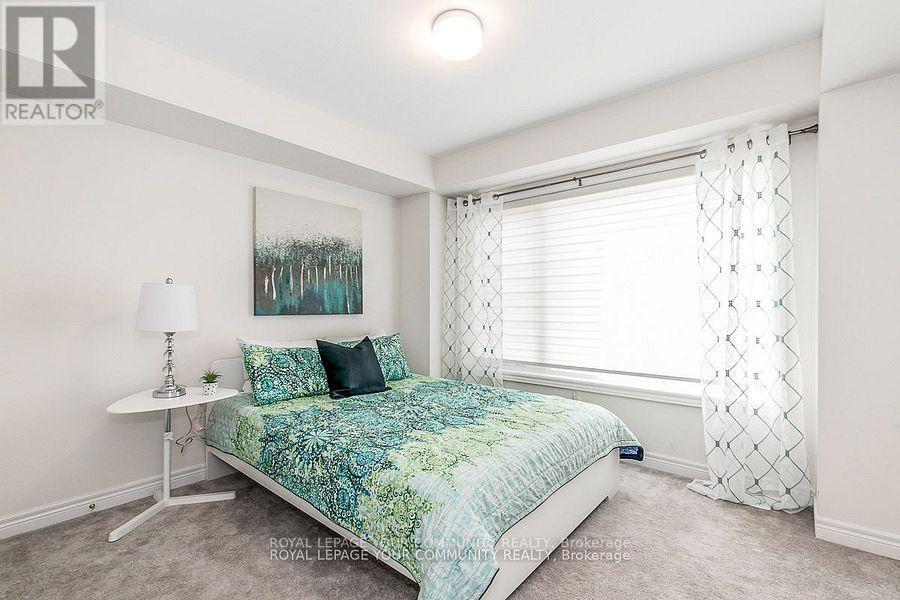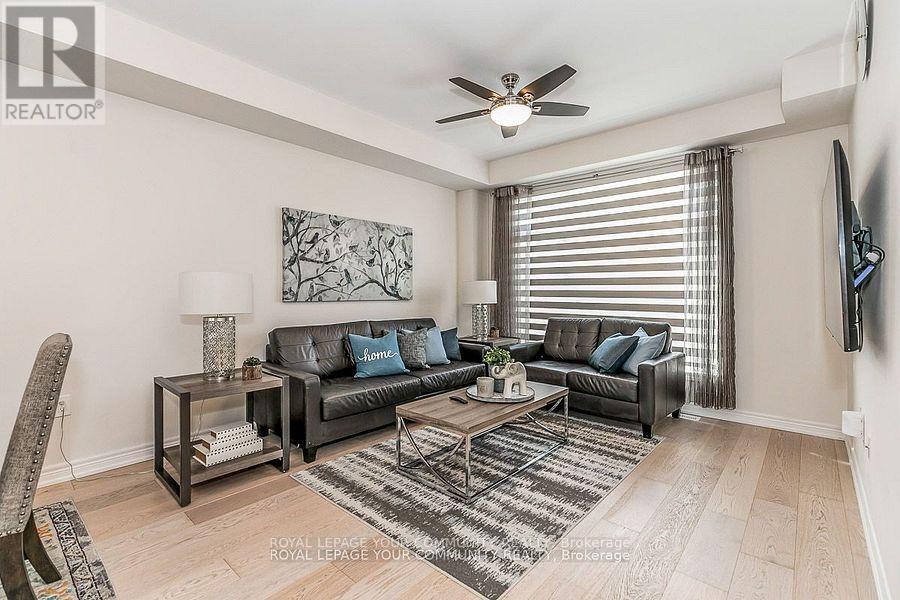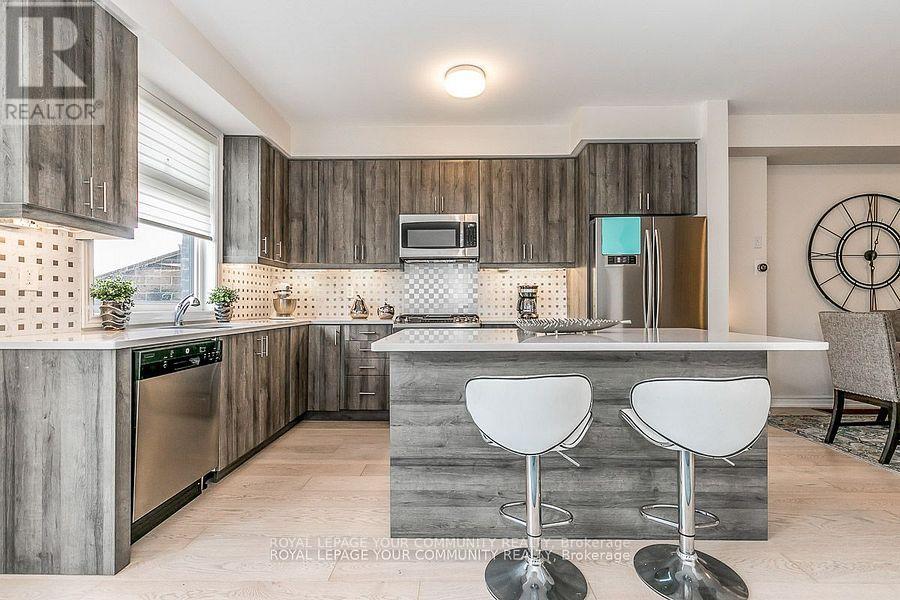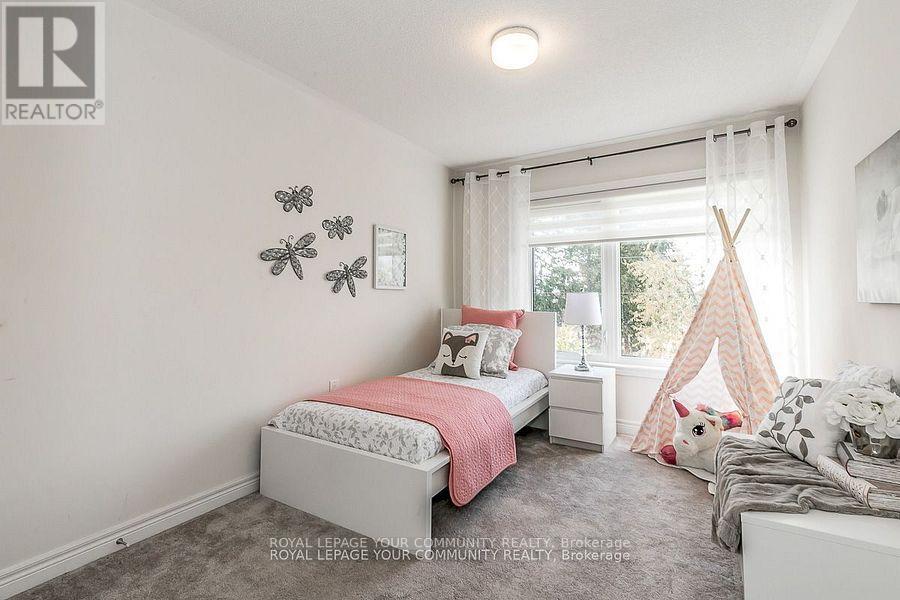1388 Gull Crossing Pickering (Bay Ridges), Ontario L1W 0B7
$980,000Maintenance, Parcel of Tied Land
$125 Monthly
Maintenance, Parcel of Tied Land
$125 MonthlyModern newly constructed Townhome in Bay Ridges near Frenchman's Bay & Marina. Open Concept Floor plan. Upgraded kitchen with quartz counters, stainless steel Appliances, Gas stove, backsplash, walk out to large deck. Gas line, hardwood stairs & metal pickets, 5 inch oak flooring on main. Large bedrooms and upgraded Ensuite. In law suite or rental potential. Ground floor separate entrance with bedroom, full bath. Basement rough in for kitchen. **** EXTRAS **** Fridge, stove, dishwasher, over the range microwave, washer, dryer, garage door and openers, central vacuum and accessories, blinds, light fixtures, tankless water heater (rental), humidifier (id:58043)
Property Details
| MLS® Number | E9360232 |
| Property Type | Single Family |
| Neigbourhood | Fairport |
| Community Name | Bay Ridges |
| AmenitiesNearBy | Marina, Park |
| CommunityFeatures | Community Centre |
| ParkingSpaceTotal | 3 |
Building
| BathroomTotal | 4 |
| BedroomsAboveGround | 3 |
| BedroomsBelowGround | 1 |
| BedroomsTotal | 4 |
| BasementDevelopment | Unfinished |
| BasementFeatures | Separate Entrance |
| BasementType | N/a (unfinished) |
| ConstructionStyleAttachment | Attached |
| CoolingType | Central Air Conditioning |
| ExteriorFinish | Brick |
| FlooringType | Hardwood, Ceramic |
| HalfBathTotal | 1 |
| HeatingFuel | Natural Gas |
| HeatingType | Forced Air |
| StoriesTotal | 3 |
| Type | Row / Townhouse |
| UtilityWater | Municipal Water |
Parking
| Garage |
Land
| Acreage | No |
| LandAmenities | Marina, Park |
| Sewer | Sanitary Sewer |
| SizeDepth | 88 Ft ,7 In |
| SizeFrontage | 19 Ft ,8 In |
| SizeIrregular | 19.69 X 88.64 Ft |
| SizeTotalText | 19.69 X 88.64 Ft|under 1/2 Acre |
| ZoningDescription | Residential |
Rooms
| Level | Type | Length | Width | Dimensions |
|---|---|---|---|---|
| Second Level | Living Room | 3.05 m | 3.59 m | 3.05 m x 3.59 m |
| Second Level | Dining Room | 3.96 m | 3.59 m | 3.96 m x 3.59 m |
| Second Level | Kitchen | 2.46 m | 4.08 m | 2.46 m x 4.08 m |
| Second Level | Eating Area | 3.05 m | 4.08 m | 3.05 m x 4.08 m |
| Third Level | Primary Bedroom | 3.05 m | 4.57 m | 3.05 m x 4.57 m |
| Third Level | Bedroom 2 | 2.74 m | 3.35 m | 2.74 m x 3.35 m |
| Third Level | Bedroom 3 | 2.89 m | 3.38 m | 2.89 m x 3.38 m |
| Ground Level | Bedroom 4 | 3.5 m | 3.05 m | 3.5 m x 3.05 m |
| Ground Level | Laundry Room | Measurements not available | ||
| Ground Level | Foyer | Measurements not available |
Utilities
| Cable | Installed |
| Sewer | Installed |
https://www.realtor.ca/real-estate/27447790/1388-gull-crossing-pickering-bay-ridges-bay-ridges
Interested?
Contact us for more information
Lisa Lombardozzi
Salesperson
9411 Jane Street
Vaughan, Ontario L6A 4J3











































