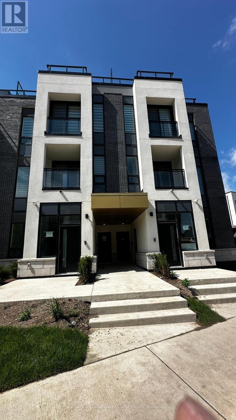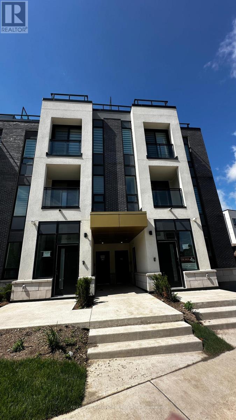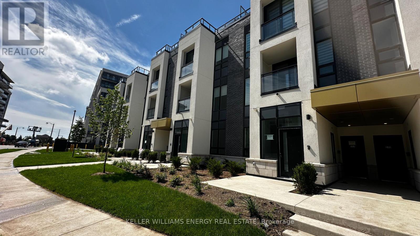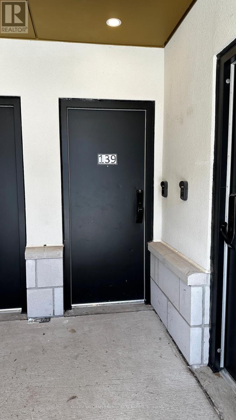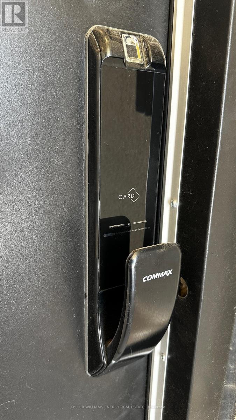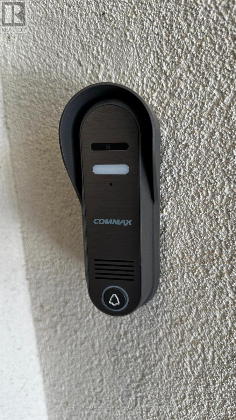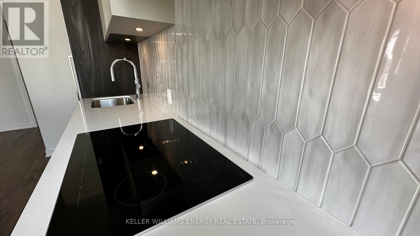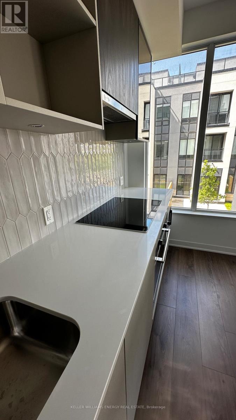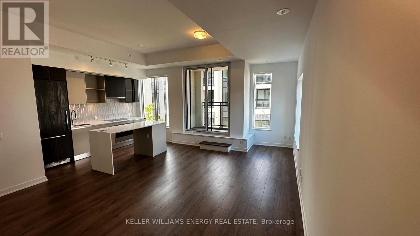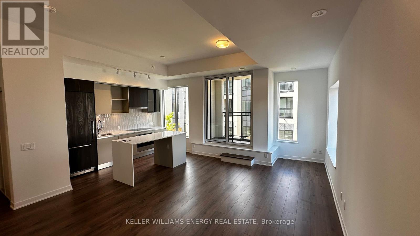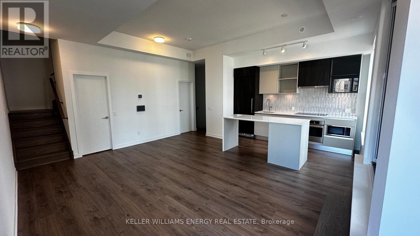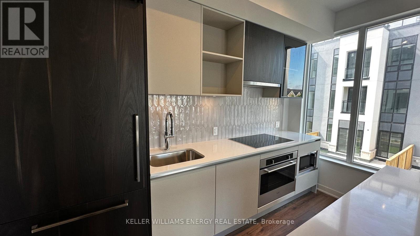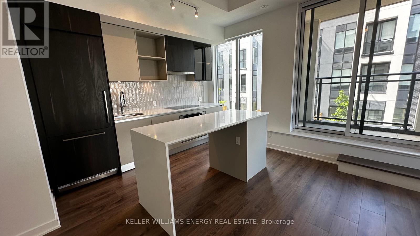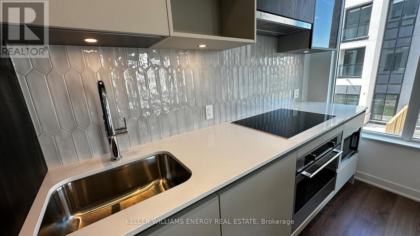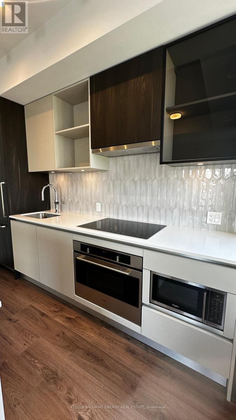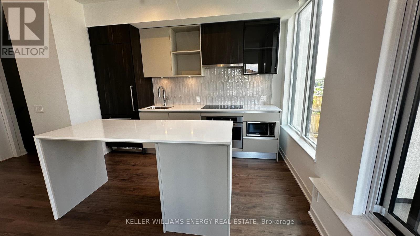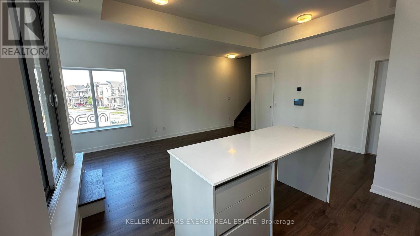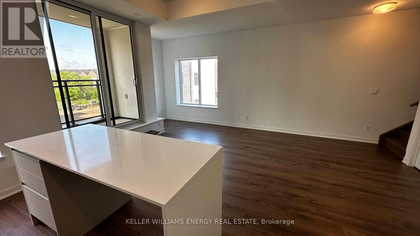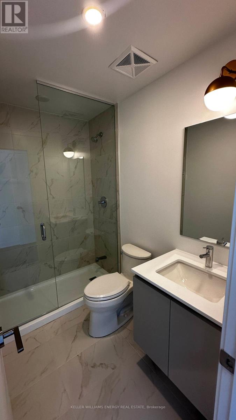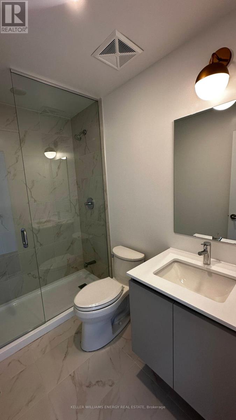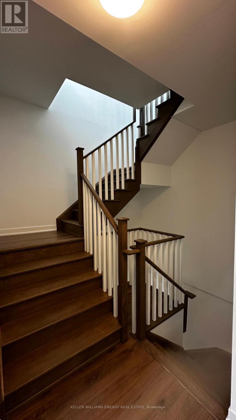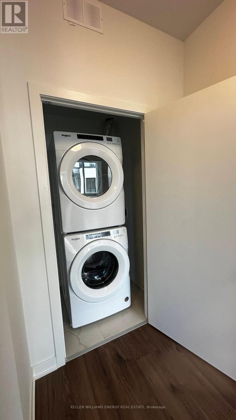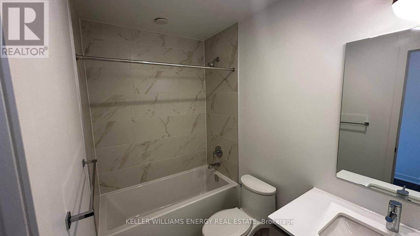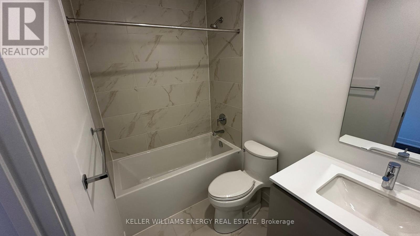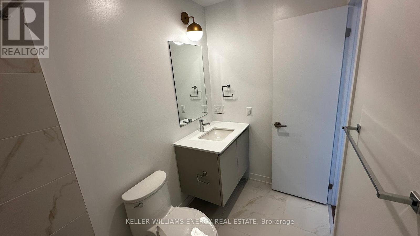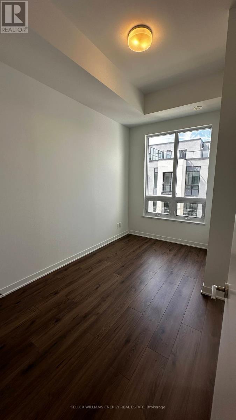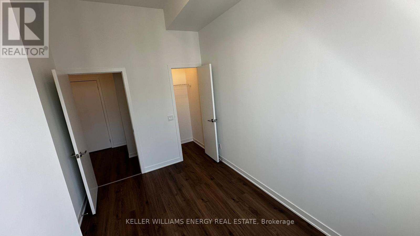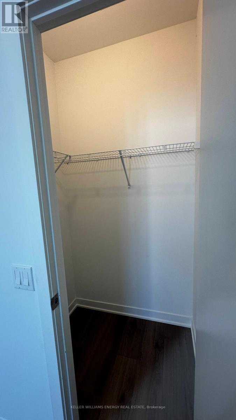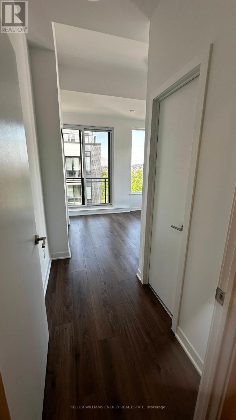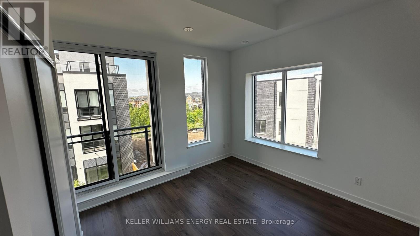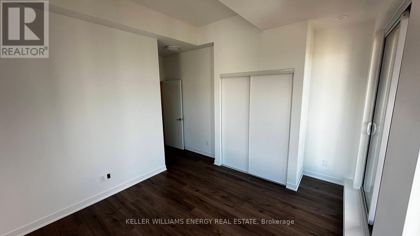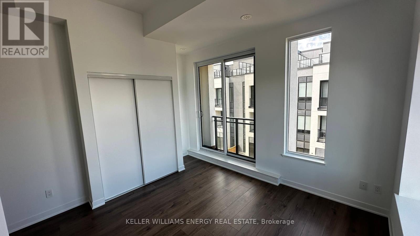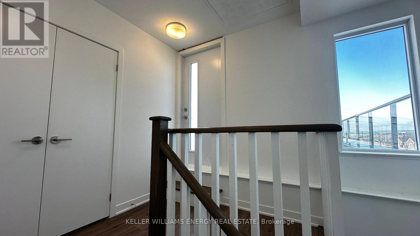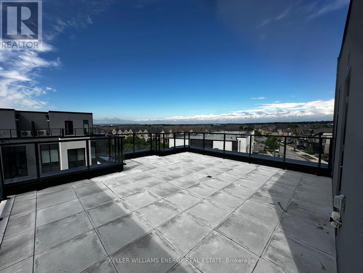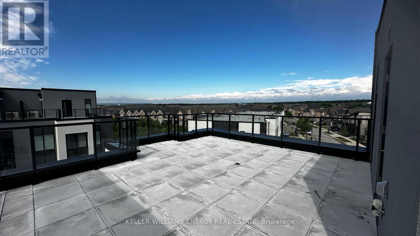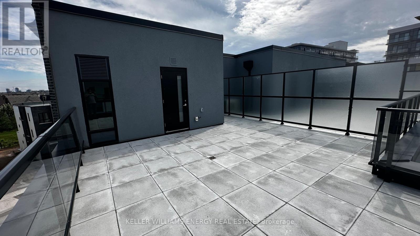139 - 3020 Trailside Drive Oakville, Ontario L6M 5R1
$2,900 Monthly
This stylish 2-bedroom, 2.5-bathroom townhouse offers 1,340 sq ft of modern living space, plus an additional 488 sq ft of outdoor area. Bright and airy with plenty of natural light, the open-concept design features a spacious living and dining area with high-end finishes and a Juliet balcony. The gourmet kitchen boasts sleek stainless steel appliances, quartz countertops, and ample storage. Enjoy 10-ft ceilings and cutting-edge smart home technology, including door codes, apps, and an in-unit system. A highlight is the stunning rooftop terrace, complete with a BBQ gas line, perfect for entertaining! Extras: New Rooftop BBQ for tenant use! (id:58043)
Property Details
| MLS® Number | W12426126 |
| Property Type | Single Family |
| Community Name | 1008 - GO Glenorchy |
| Community Features | Pet Restrictions |
| Equipment Type | Water Heater |
| Parking Space Total | 1 |
| Rental Equipment Type | Water Heater |
Building
| Bathroom Total | 3 |
| Bedrooms Above Ground | 2 |
| Bedrooms Total | 2 |
| Amenities | Exercise Centre, Recreation Centre, Party Room, Visitor Parking, Storage - Locker, Security/concierge |
| Cooling Type | Central Air Conditioning |
| Exterior Finish | Concrete |
| Fire Protection | Security System, Security Guard |
| Half Bath Total | 1 |
| Heating Fuel | Natural Gas |
| Heating Type | Forced Air |
| Stories Total | 3 |
| Size Interior | 1,200 - 1,399 Ft2 |
| Type | Row / Townhouse |
Parking
| Underground | |
| Garage |
Land
| Acreage | No |
Rooms
| Level | Type | Length | Width | Dimensions |
|---|---|---|---|---|
| Second Level | Kitchen | 2.4 m | 3.5 m | 2.4 m x 3.5 m |
| Second Level | Living Room | 3.7 m | 5.33 m | 3.7 m x 5.33 m |
| Second Level | Dining Room | 3.7 m | 5.33 m | 3.7 m x 5.33 m |
| Third Level | Primary Bedroom | 3.35 m | 3.58 m | 3.35 m x 3.58 m |
| Third Level | Bedroom 2 | 2.56 m | 3.73 m | 2.56 m x 3.73 m |
Contact Us
Contact us for more information

Nick Moretti
Salesperson
www.morettirealestate.ca/
www.instagram.com/morettirealestate/?hl=en
www.facebook.com/MorettiRealEstate
285 Taunton Road East Unit: 1
Oshawa, Ontario L1G 3V2
(905) 723-5944
(905) 576-2253
www.kellerwilliamsenergy.ca/


