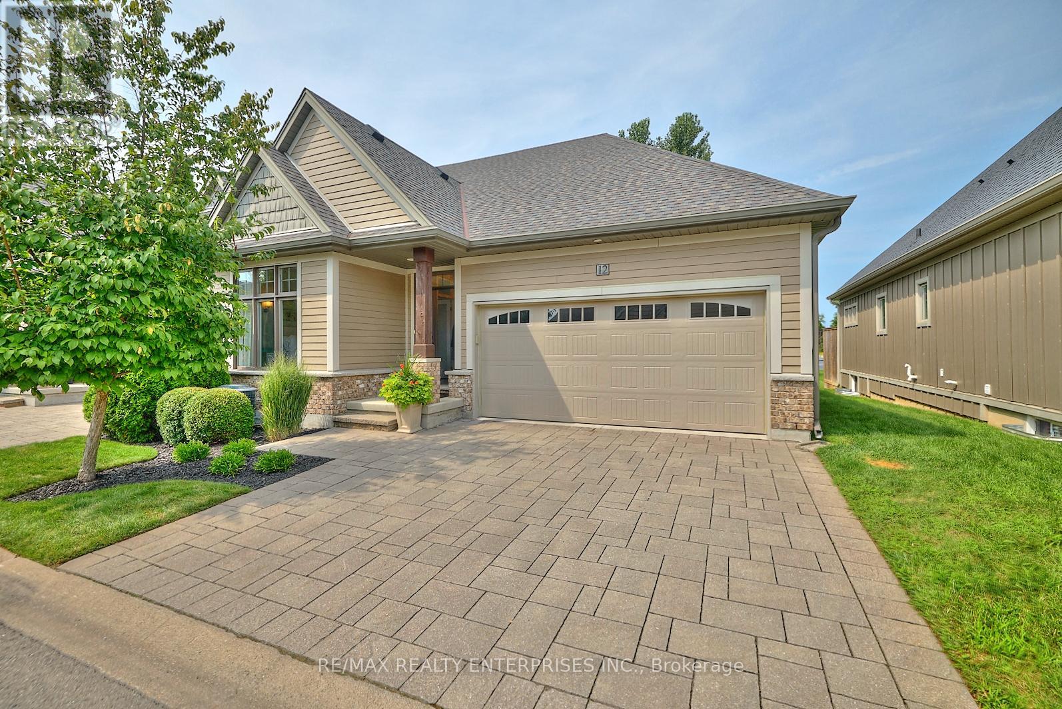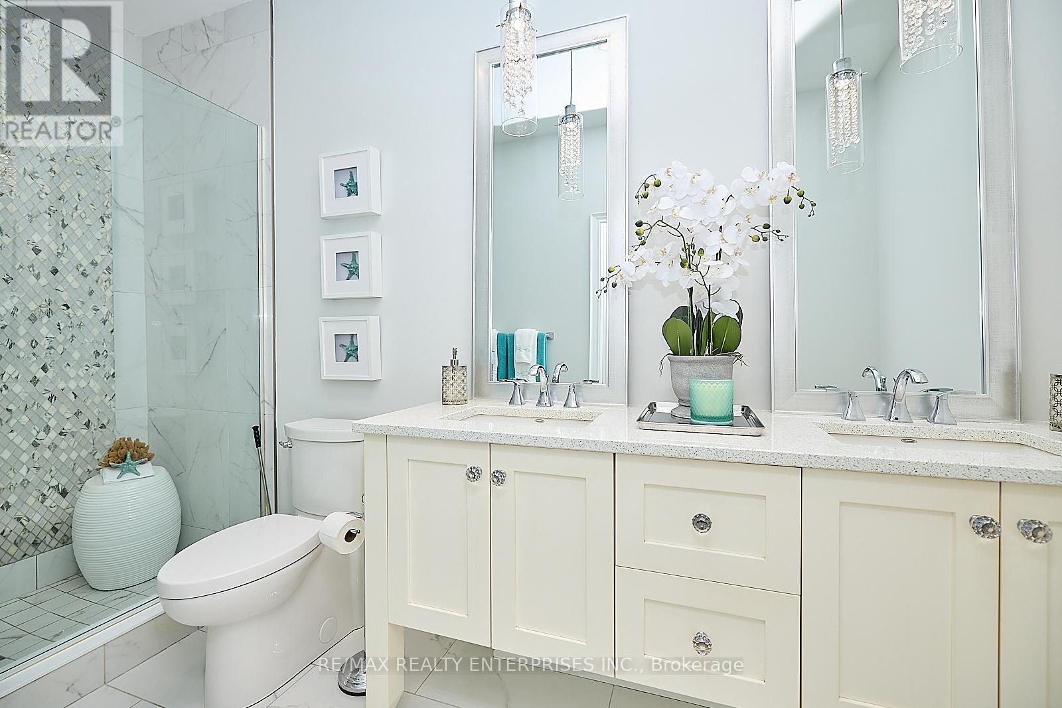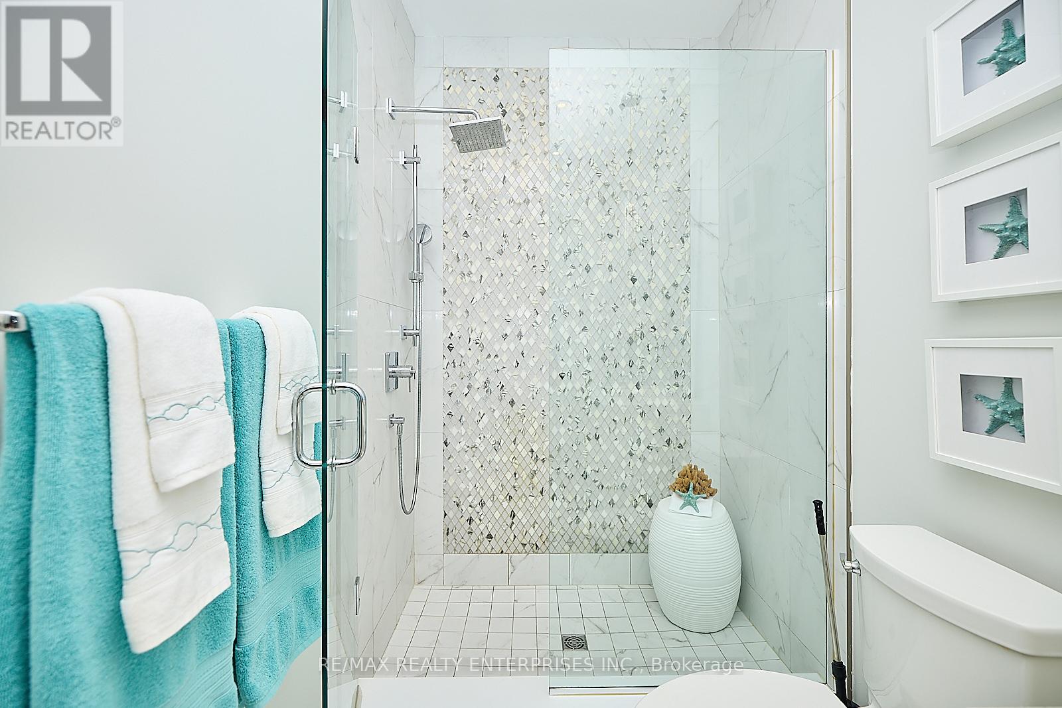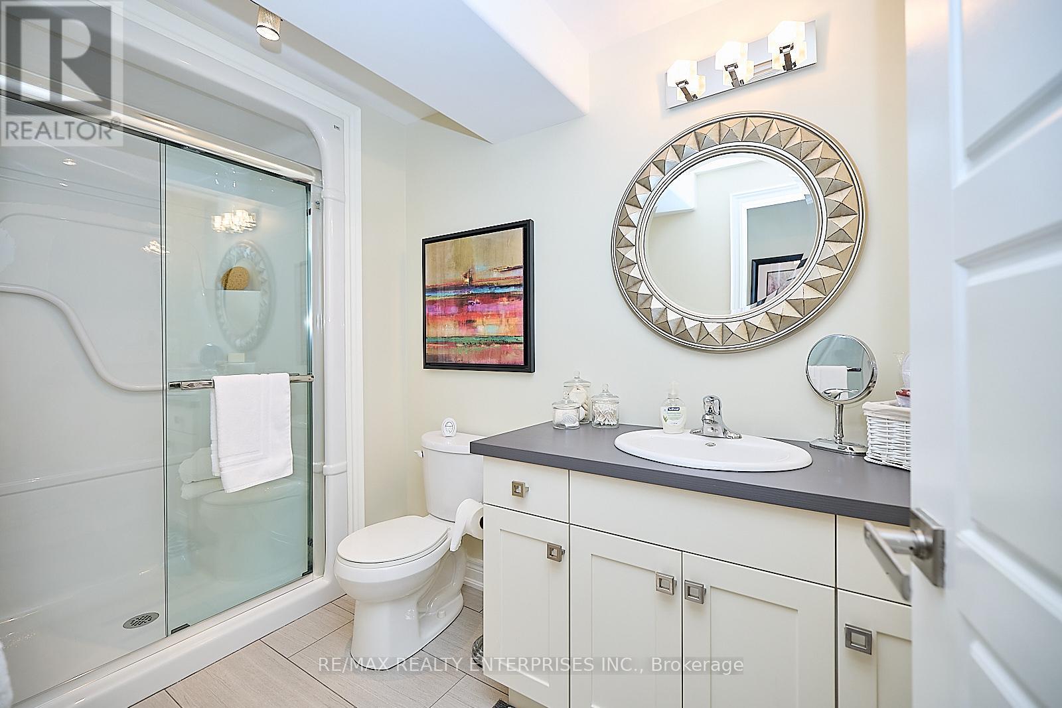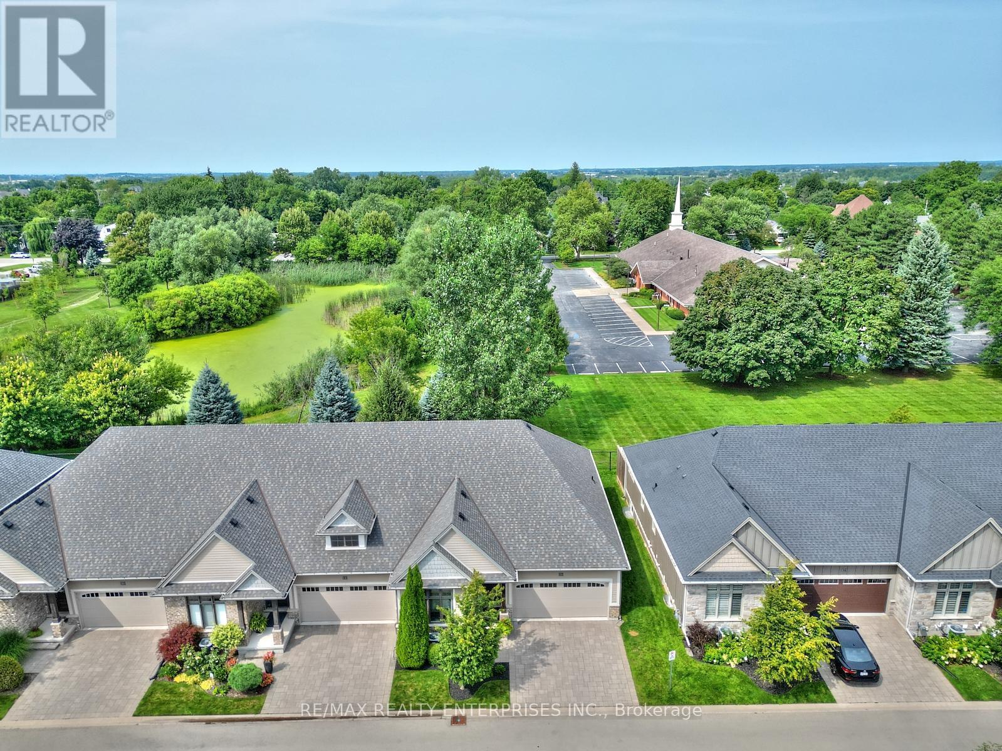14 - 12 Cobblestone Drive Niagara-On-The-Lake, Ontario L0S 1J1
$989,900Maintenance, Common Area Maintenance
$246 Monthly
Maintenance, Common Area Maintenance
$246 MonthlyTHIS CHEERY 1361' VACANT LAND OPEN CONCEPT BUNGALOFT IS AN END-UNIT AND ONE OF FEW UNITS OVERLOOKING THE POND...ENABLING YOU TO WATCH NATURE FROM YOUR WINDOWS, LARGE REAT DECK OR ADJOINING BRICK PATIO OFF YOUR DINING ROOM. IT'S NEARER THE BACK OF THE COMPLEX AND IS SUPER QUIET. IT INCLUDES SOFT/NEUTRAL PAINT THROUGHOUT. 3 BEDROOMS/3 BATHS (NF MASTER/WI CLOSET/ENSUITE), MAIN FLOOR HAS HARDWOOD/PORCELAIN FLOORING, QUARTZ COUNTERTOPS, GAS FIREPLACE, CENTRAL VAC, NF LAUNDRY, DOUBLE CAR GARAGE/DRIVEWAY, FINISHED BASEMENT/VINYL FLOORING. YOU'RE MINUTES FROM ALL THE NIAGARA FALLS AND NOTL AMENITIES, QUEENSTON BRIDGE TO USA, HIGHWAYS 405 & QEW. MONTHLY CONDO FEES ARE $246 INCLUDING GRASS CUTTING/SNOW REMOVAL AND PROPERTY MANAGEMENT. WHO WOULD DO THAT WORK FOR LESS? YOU'RE 15 MINUTES FROM THE NIAGARA FALLS, NY AIRPORT AND COULD BE IN THE SUNNY SOUTH IN 2.5 HOURS FOR REALLY REASONABLE MONEY. COME ENJOY LIFE HERE IN NIAGARA! PLENTY OF VISITOR PARKING TOO. (id:58043)
Property Details
| MLS® Number | X9253996 |
| Property Type | Single Family |
| AmenitiesNearBy | Hospital, Park, Schools |
| CommunityFeatures | Pets Not Allowed |
| EquipmentType | Water Heater |
| ParkingSpaceTotal | 4 |
| RentalEquipmentType | Water Heater |
Building
| BathroomTotal | 3 |
| BedroomsAboveGround | 2 |
| BedroomsBelowGround | 1 |
| BedroomsTotal | 3 |
| Amenities | Visitor Parking |
| Appliances | Central Vacuum, Dishwasher, Dryer, Microwave, Refrigerator, Stove, Washer |
| BasementDevelopment | Finished |
| BasementType | Full (finished) |
| CoolingType | Central Air Conditioning |
| ExteriorFinish | Brick, Vinyl Siding |
| FireplacePresent | Yes |
| HeatingFuel | Natural Gas |
| HeatingType | Forced Air |
| StoriesTotal | 1 |
| Type | Row / Townhouse |
Parking
| Attached Garage |
Land
| Acreage | No |
| LandAmenities | Hospital, Park, Schools |
| SurfaceWater | Lake/pond |
| ZoningDescription | Rm1-21 |
Rooms
| Level | Type | Length | Width | Dimensions |
|---|---|---|---|---|
| Lower Level | Family Room | 6.92 m | 6.04 m | 6.92 m x 6.04 m |
| Lower Level | Bedroom 3 | 3.35 m | 3.96 m | 3.35 m x 3.96 m |
| Main Level | Bedroom 2 | 3.08 m | 3.68 m | 3.08 m x 3.68 m |
| Main Level | Kitchen | 3.41 m | 3.65 m | 3.41 m x 3.65 m |
| Main Level | Dining Room | 3.02 m | 4.2 m | 3.02 m x 4.2 m |
| Main Level | Living Room | 3.84 m | 6.64 m | 3.84 m x 6.64 m |
| Other | Primary Bedroom | 3.41 m | 4.45 m | 3.41 m x 4.45 m |
https://www.realtor.ca/real-estate/27289849/14-12-cobblestone-drive-niagara-on-the-lake
Interested?
Contact us for more information
Brenda Sabine-Green
Broker
1697b Lakeshore Rd W
Mississauga, Ontario L5J 1J4
Christopher Mazzuca
Salesperson
1697b Lakeshore Rd West
Mississauga, Ontario L5J 1J4


