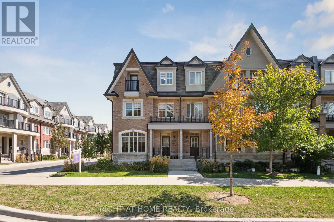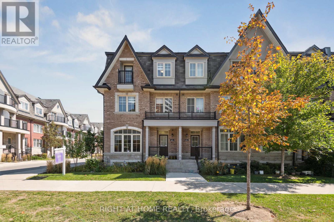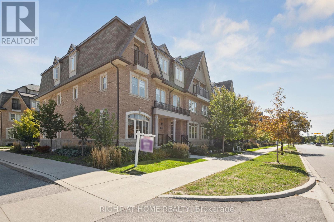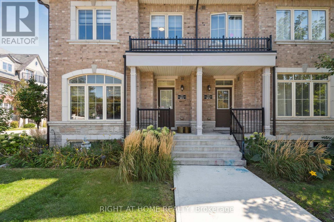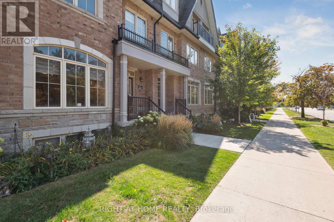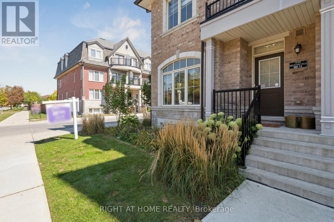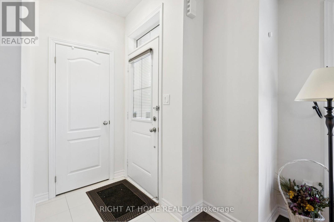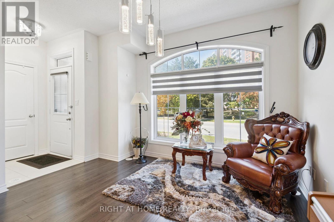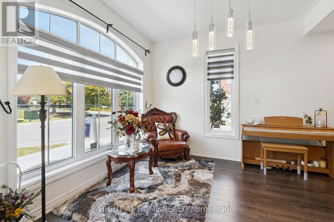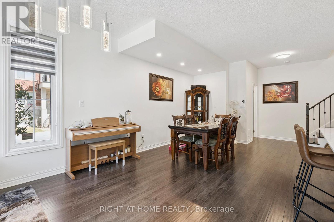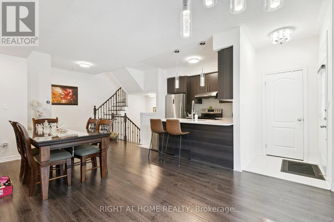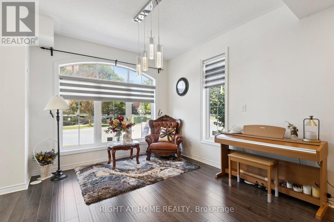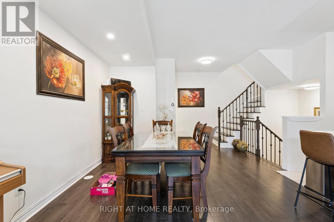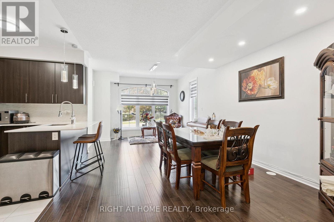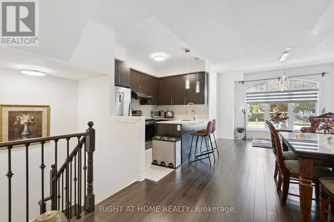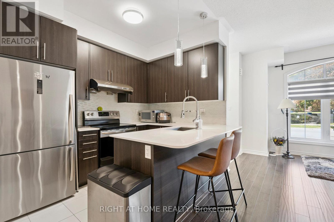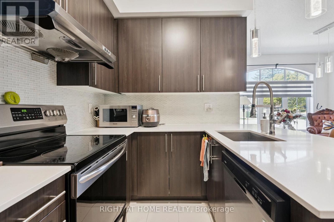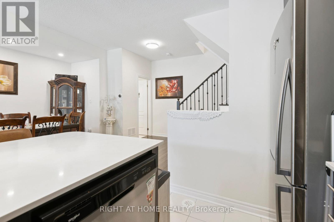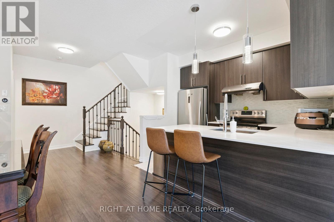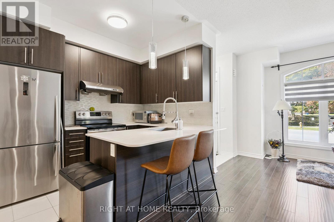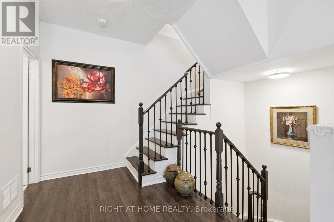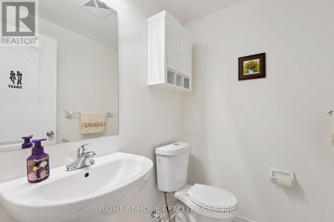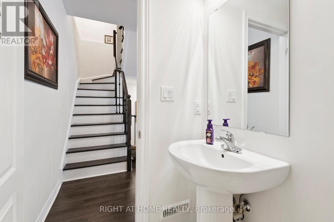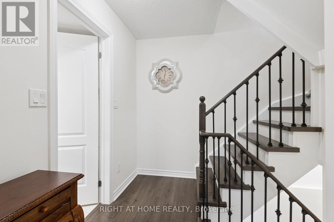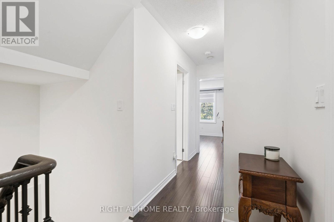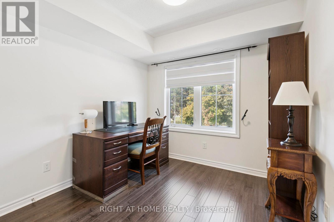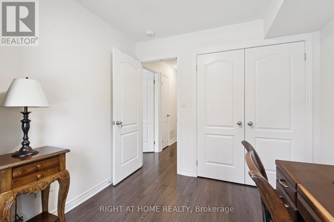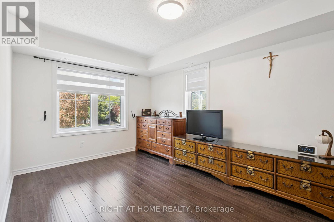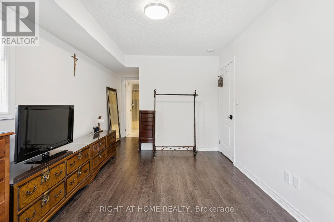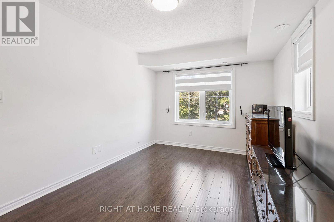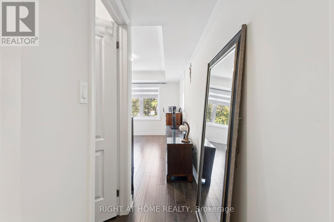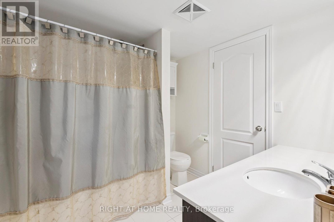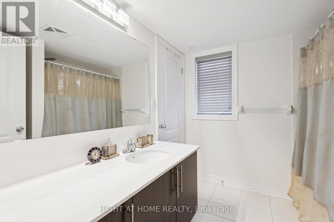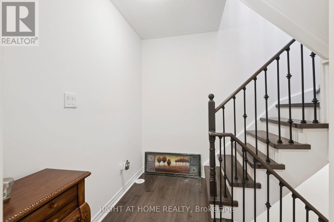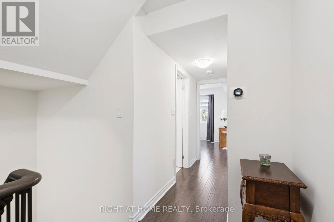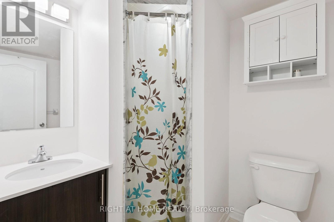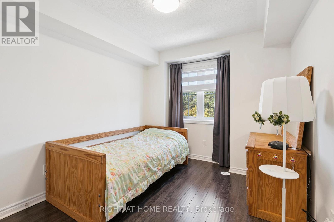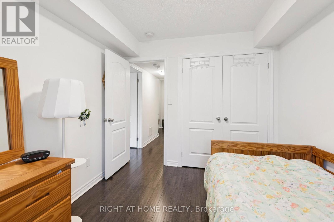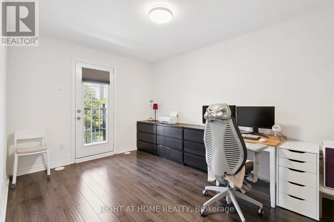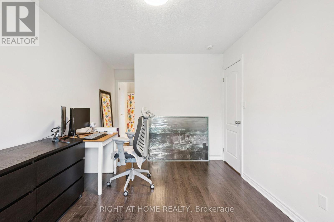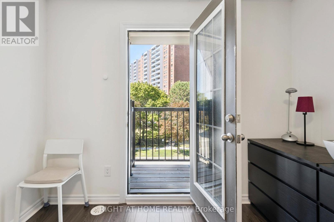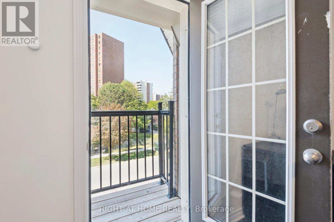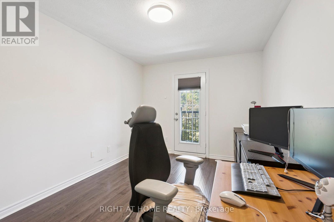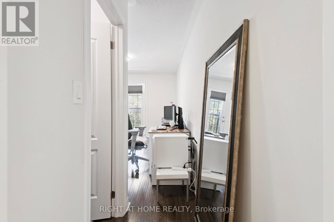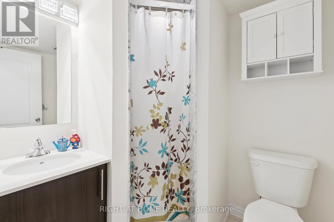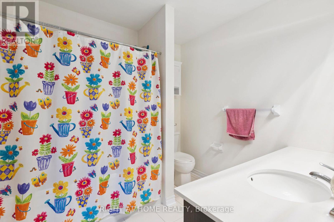14 - 1255 Bridletowne Circle Toronto, Ontario M1W 0A5
$3,950 Monthly
Exceptional 4-Bedroom End-Unit Townhome - Two Underground Parking SpacesStep into this striking end-unit offering 9-foot ceilings and two dedicated underground parking stalls. The main floor presents a lightfilled, open-concept layout where kitchen, dining and living spaces flow seamlessly - ideal for entertaining and everyday living.Each of the four spacious bedrooms features its own full bathroom, including two ensuite bedrooms for added privacy and comfort. The rooftop patio is a standout: private, gas-line ready for BBQs and perfect for gatherings.Located just steps from public transit, a shopping mall, supermarkets, parks and schools - yet only minutes from Highways 401, 404 and the DVP for quick access in every direction. This home combines exceptional convenience with upscale features and excellence in design.Don't miss the opportunity to claim a premium end-unit with superb amenities and location. 1765 sqft above ground living space+ basement, AAA tenant only, utilities extra(gas, electricity, water) (id:58043)
Property Details
| MLS® Number | E12470585 |
| Property Type | Single Family |
| Neigbourhood | L'Amoreaux West |
| Community Name | L'Amoreaux |
| Equipment Type | Water Heater, Furnace |
| Parking Space Total | 2 |
| Rental Equipment Type | Water Heater, Furnace |
Building
| Bathroom Total | 5 |
| Bedrooms Above Ground | 4 |
| Bedrooms Total | 4 |
| Age | 6 To 15 Years |
| Appliances | Water Heater |
| Basement Type | Full |
| Construction Style Attachment | Attached |
| Cooling Type | Central Air Conditioning |
| Exterior Finish | Brick |
| Foundation Type | Poured Concrete |
| Half Bath Total | 1 |
| Heating Fuel | Natural Gas |
| Heating Type | Forced Air |
| Stories Total | 3 |
| Size Interior | 1,500 - 2,000 Ft2 |
| Type | Row / Townhouse |
| Utility Water | Municipal Water |
Parking
| Garage |
Land
| Acreage | No |
| Sewer | Sanitary Sewer |
Rooms
| Level | Type | Length | Width | Dimensions |
|---|---|---|---|---|
| Second Level | Bedroom 2 | 2.74 m | 3.01 m | 2.74 m x 3.01 m |
| Second Level | Bedroom 3 | 3.01 m | 4.27 m | 3.01 m x 4.27 m |
| Third Level | Bedroom 4 | 2.74 m | 3.01 m | 2.74 m x 3.01 m |
| Third Level | Primary Bedroom | 3.01 m | 4.27 m | 3.01 m x 4.27 m |
| Main Level | Living Room | 3.99 m | 6.71 m | 3.99 m x 6.71 m |
| Main Level | Dining Room | 3.99 m | 6.71 m | 3.99 m x 6.71 m |
| Main Level | Kitchen | 2.13 m | 3.1 m | 2.13 m x 3.1 m |
Utilities
| Electricity | Installed |
| Sewer | Installed |
https://www.realtor.ca/real-estate/29007447/14-1255-bridletowne-circle-toronto-lamoreaux-lamoreaux
Contact Us
Contact us for more information
Sam Kim
Salesperson
budngsancanada/
8949canada/
5111 New Street Unit 104
Burlington, Ontario L7L 1V2
(905) 637-1700


