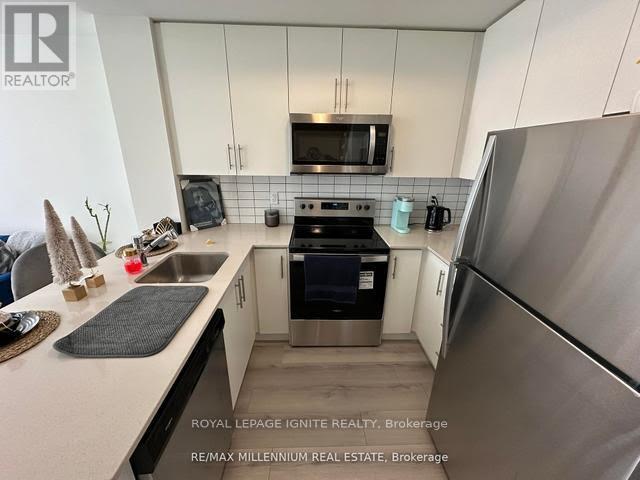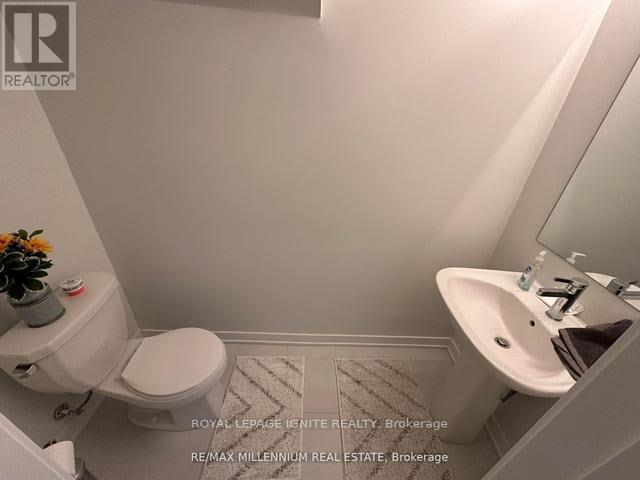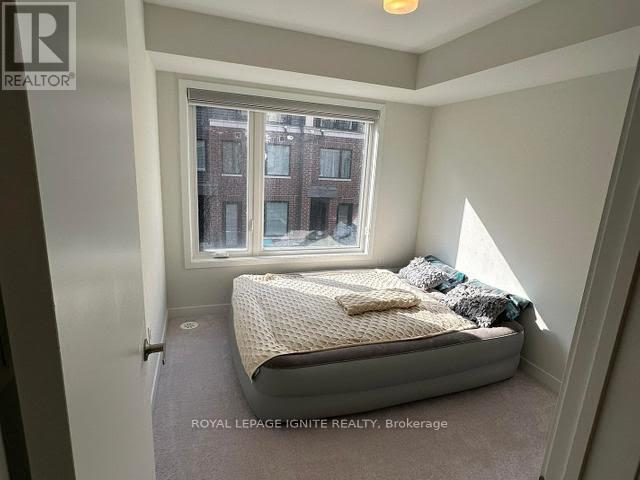14 - 3409 Ridgeway Drive Mississauga, Ontario L5L 0B9
$2,800 Monthly
Welcome to luxurious living in Erin Mills, Mississauga! Stunning 2 Bedrooms & 2.5 Bathrooms luxury stacked Townhouse W/Underground Parking Offers Bright, Spacious with Functional Layout and modern finishes with Open Concept Living/Dining, Modern Kitchen WithS/S Appliances, Quartz countertops W/ceramic tile backsplash, Master Bedroom Features Ensuite washroom, 2nd full washroom on 2nd floor, Ensuite laundry on 2nd floor, Zebra Blinds. Easy access To All Amenities, Minutes away From Grocery Stores, Best Buy, Costco ,Plaza, U Of T, Erin Mills Town Centre, Credit Valley Hospital, Restaurants, Easy Access To Public Transit & Highways(401/403/407/QEW).A Must See !! (id:58043)
Property Details
| MLS® Number | W12132299 |
| Property Type | Single Family |
| Community Name | Erin Mills |
| Amenities Near By | Hospital, Public Transit, Park, Schools |
| Community Features | Pet Restrictions, Community Centre |
| Features | Balcony |
| Parking Space Total | 1 |
Building
| Bathroom Total | 3 |
| Bedrooms Above Ground | 2 |
| Bedrooms Total | 2 |
| Age | New Building |
| Appliances | Dryer, Microwave, Stove, Washer, Refrigerator |
| Cooling Type | Central Air Conditioning |
| Exterior Finish | Brick |
| Flooring Type | Laminate, Ceramic |
| Half Bath Total | 1 |
| Heating Fuel | Natural Gas |
| Heating Type | Forced Air |
| Stories Total | 2 |
| Size Interior | 1,000 - 1,199 Ft2 |
| Type | Row / Townhouse |
Parking
| Underground | |
| Garage |
Land
| Acreage | No |
| Land Amenities | Hospital, Public Transit, Park, Schools |
Rooms
| Level | Type | Length | Width | Dimensions |
|---|---|---|---|---|
| Second Level | Primary Bedroom | 3.35 m | 2.83 m | 3.35 m x 2.83 m |
| Second Level | Bedroom 2 | 3.35 m | 2.7 m | 3.35 m x 2.7 m |
| Second Level | Laundry Room | 4 m | 3 m | 4 m x 3 m |
| Main Level | Living Room | 5.56 m | 4.08 m | 5.56 m x 4.08 m |
| Main Level | Dining Room | 5.56 m | 4.08 m | 5.56 m x 4.08 m |
| Main Level | Kitchen | 2.91 m | 2.43 m | 2.91 m x 2.43 m |
https://www.realtor.ca/real-estate/28277549/14-3409-ridgeway-drive-mississauga-erin-mills-erin-mills
Contact Us
Contact us for more information
Jitendhar Reddy Garlapati
Salesperson
2980 Drew Rd #219a
Mississauga, Ontario L4T 0A7
(416) 282-3333




















