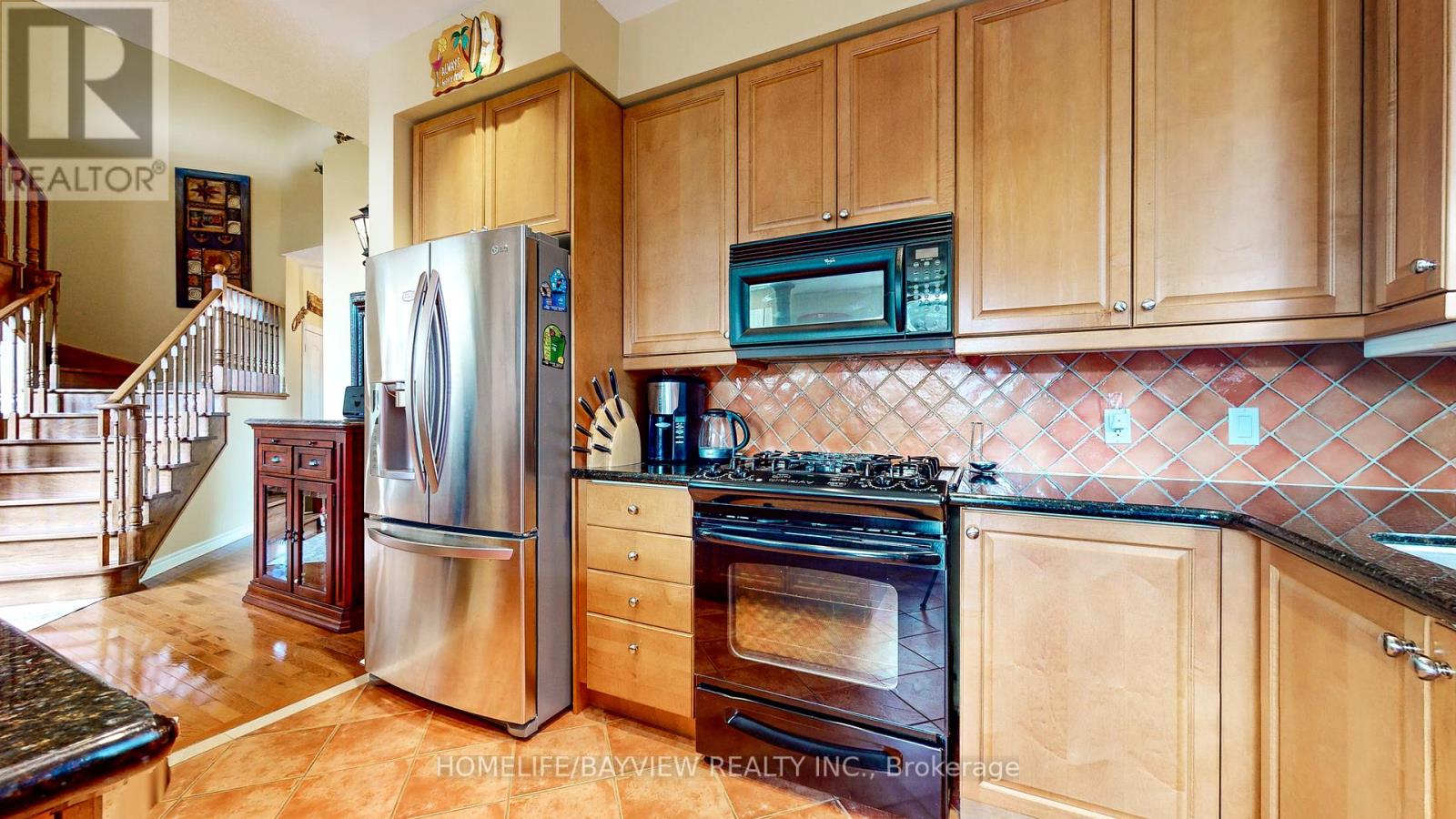14 - 5 Newport Boulevard Collingwood, Ontario L9Y 4Y8
$3,750 Unknown
Ski & Snowboard Season is Here! Imagine enjoying it in ""Apres Ski"" style in this fully furnished, beautiful 3+1 Bdrm Bungalow with Loft overlooking the fireplace & expansive palladium windows with open concept layout featuring a main floor primary suite with large closets and ensuite with soaker tub. The full kitchen with granite counters & breakfast island has a gas stove for your tempting creations. The finished bsmt offers an additional bedroom, full bathroom, rec room & laundry room. All this plus the added BONUS use of the recreation facility with salt water pool, hot tub, games room, and more! All a few minutes to nearby popular Blue Mountain & The Village, Osler Bluffs, Wasaga Beach & Casino and so much more. Don't miss this opportunity to stay and enjoy your winter getaway! **** EXTRAS **** Driveway snow removal included. Fully furnished. Seasonal Rental, Annual Lease may be considered. Non-Smoking Property. (id:58043)
Property Details
| MLS® Number | S11899635 |
| Property Type | Single Family |
| Community Name | Collingwood |
| AmenitiesNearBy | Ski Area |
| CommunityFeatures | Community Centre |
| Features | Wooded Area, Irregular Lot Size |
| ParkingSpaceTotal | 2 |
| ViewType | Lake View |
Building
| BathroomTotal | 4 |
| BedroomsAboveGround | 3 |
| BedroomsBelowGround | 1 |
| BedroomsTotal | 4 |
| Amenities | Fireplace(s) |
| BasementDevelopment | Finished |
| BasementType | N/a (finished) |
| ConstructionStyleAttachment | Detached |
| CoolingType | Central Air Conditioning |
| ExteriorFinish | Stone, Vinyl Siding |
| FireplacePresent | Yes |
| FlooringType | Carpeted, Laminate |
| FoundationType | Poured Concrete |
| HalfBathTotal | 1 |
| HeatingFuel | Natural Gas |
| HeatingType | Forced Air |
| StoriesTotal | 1 |
| Type | House |
| UtilityWater | Municipal Water |
Parking
| Attached Garage |
Land
| Acreage | No |
| LandAmenities | Ski Area |
| LandscapeFeatures | Landscaped |
| Sewer | Sanitary Sewer |
| SizeDepth | 108 Ft |
| SizeFrontage | 50 Ft |
| SizeIrregular | 50.03 X 108 Ft |
| SizeTotalText | 50.03 X 108 Ft |
Rooms
| Level | Type | Length | Width | Dimensions |
|---|---|---|---|---|
| Basement | Bedroom 4 | 5.38 m | 4.29 m | 5.38 m x 4.29 m |
| Basement | Recreational, Games Room | 6.55 m | 5.94 m | 6.55 m x 5.94 m |
| Upper Level | Bedroom 2 | 3.43 m | 3.05 m | 3.43 m x 3.05 m |
| Upper Level | Bedroom 3 | 3.3 m | 2.74 m | 3.3 m x 2.74 m |
| Ground Level | Kitchen | 3.48 m | 2.61 m | 3.48 m x 2.61 m |
| Ground Level | Eating Area | 3.55 m | 3.4 m | 3.55 m x 3.4 m |
| Ground Level | Family Room | 4.65 m | 3.97 m | 4.65 m x 3.97 m |
| Ground Level | Primary Bedroom | 4.51 m | 3.81 m | 4.51 m x 3.81 m |
https://www.realtor.ca/real-estate/27751789/14-5-newport-boulevard-collingwood-collingwood
Interested?
Contact us for more information
Marilena Di Marco
Salesperson
505 Hwy 7 Suite 201
Thornhill, Ontario L3T 7T1



















