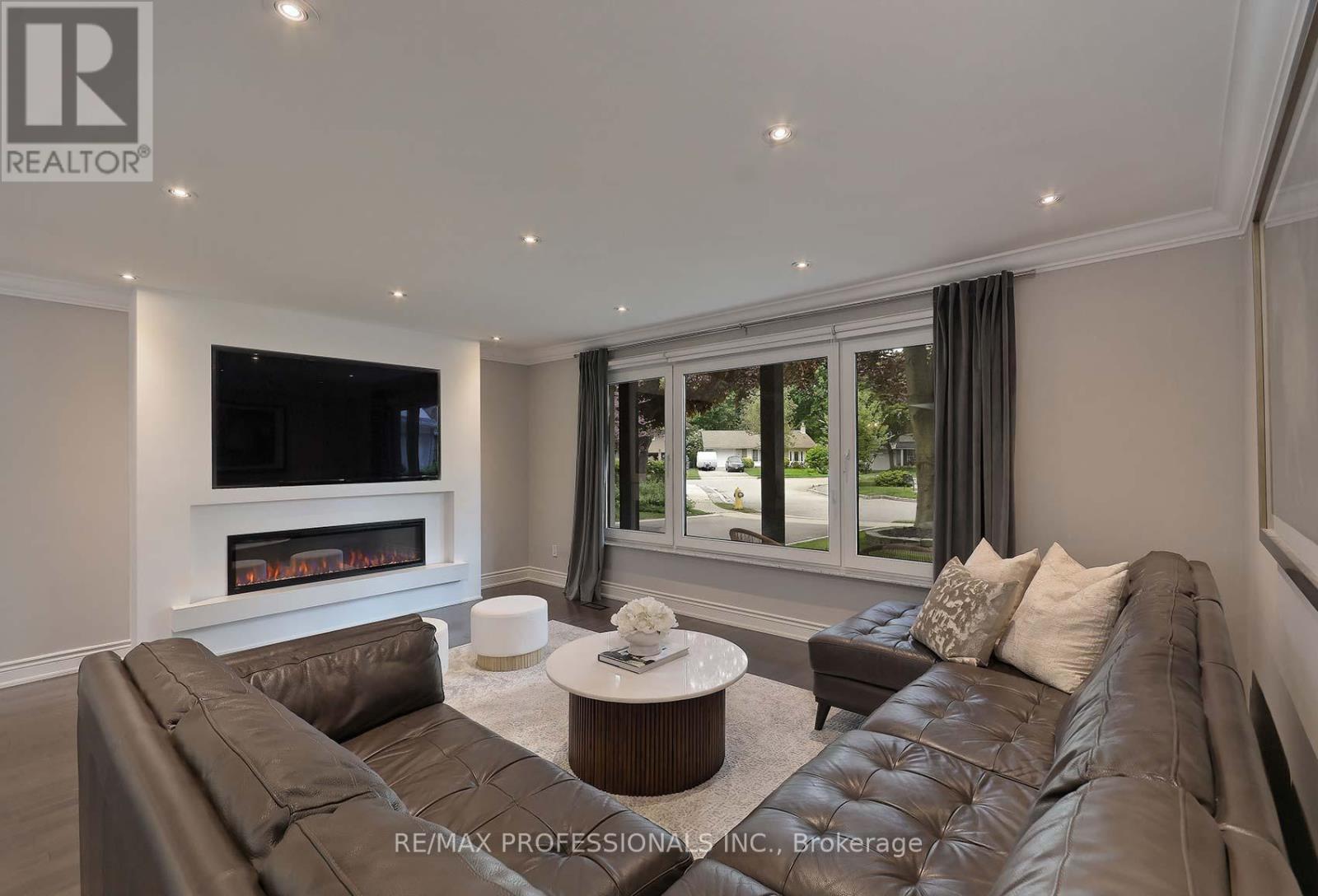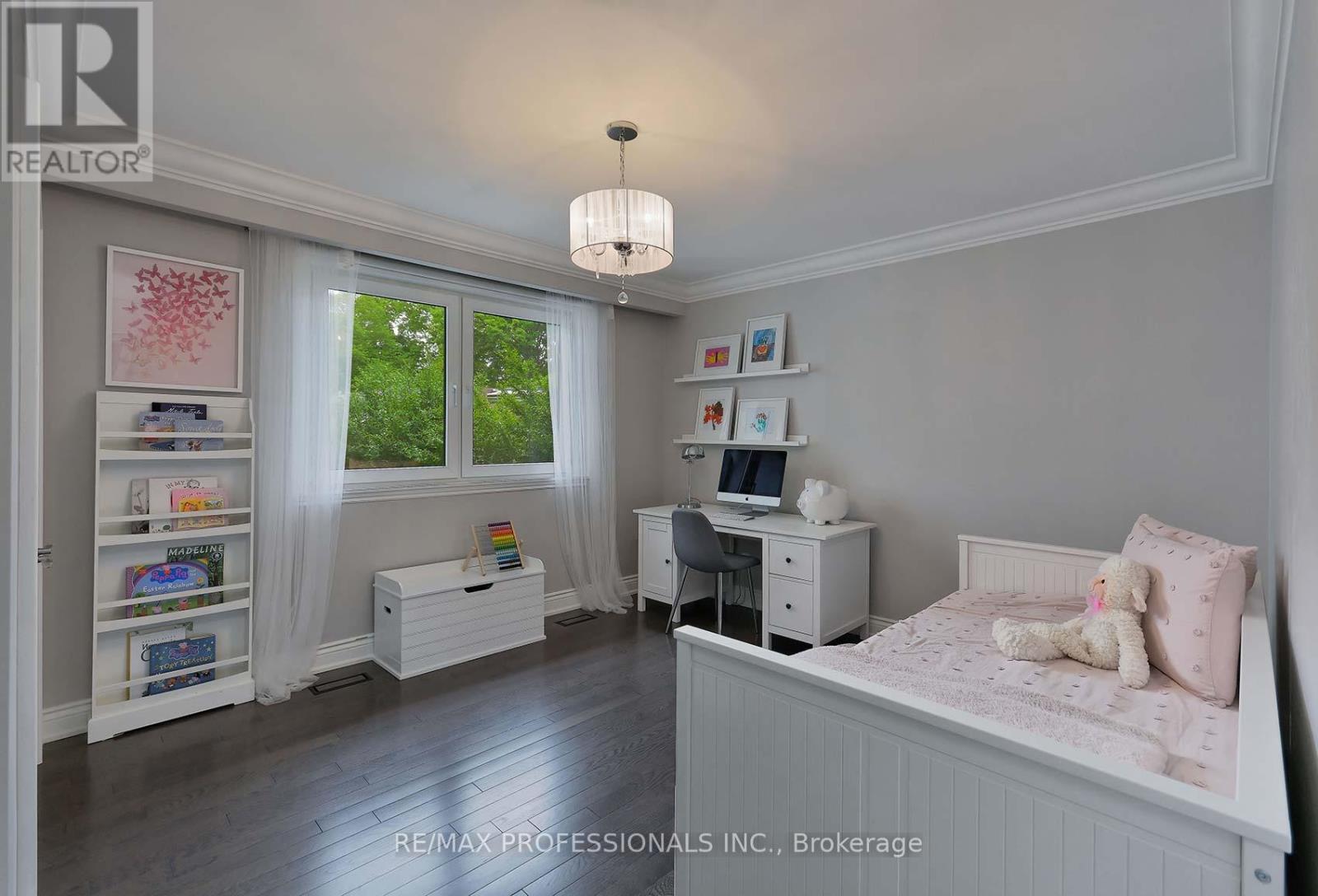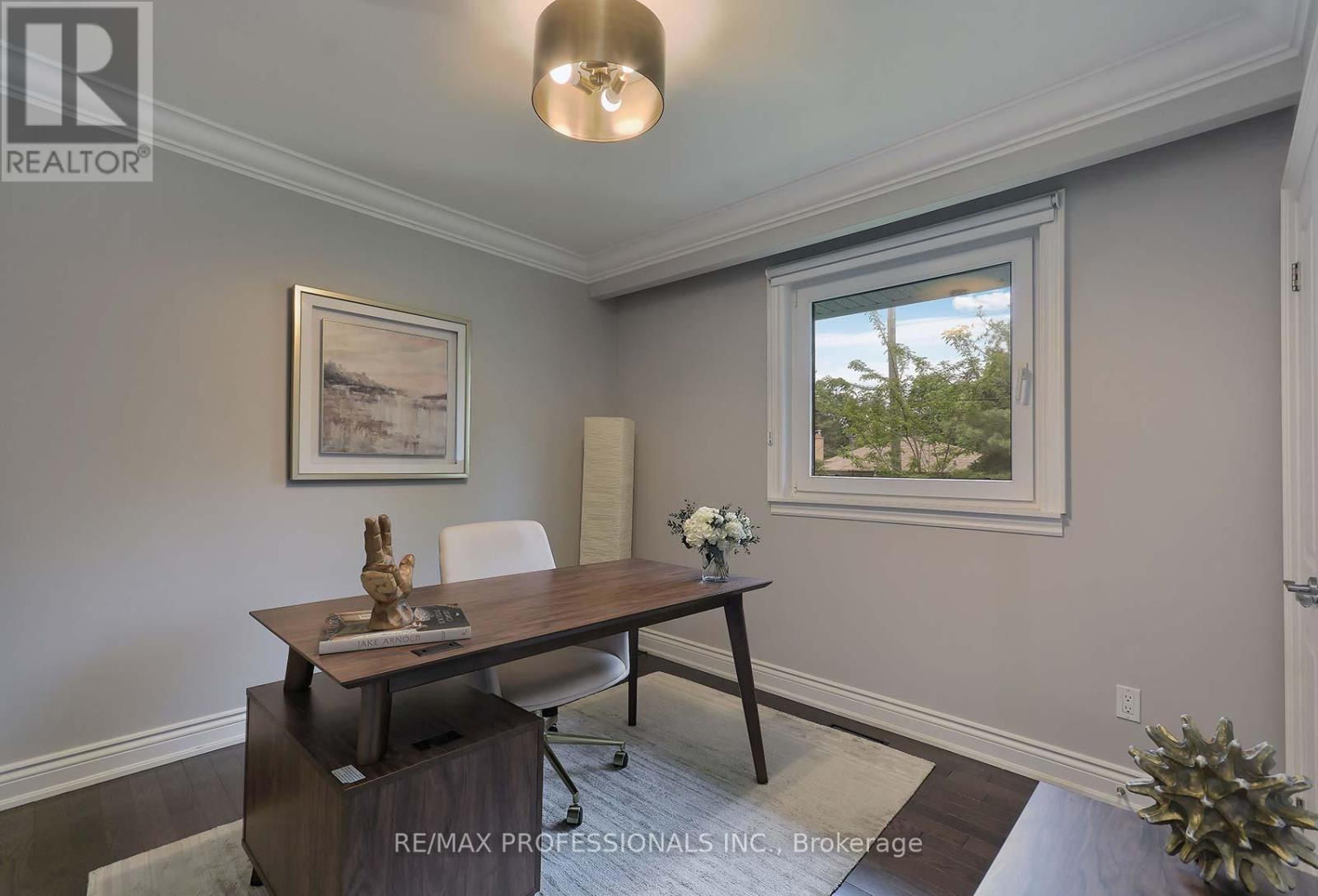14 Aymarn Court Toronto (Markland Wood), Ontario M9C 2G4
$2,499,000
Simply wow! Absolutely stunning from start to finish. Spectacular custom rebuilt home (2021) with high quality finishes and attention to detail. This 5 bedroom, 5 bathroom, 2 storey family home is tucked away on an exclusive court in ""The Heart of Markland Wood"" and is rarely offered. Main level boasts entertainers dream open concept designer kitchen with quartz counter tops, stainless steel appliances, centre island and walk-out to private pool size yard + large deck. Living room with oak hardwood is open to dining room and kitchen with grand electric fireplace. Perfect for gatherings. Upper levels have 5 bedrooms. Primary bedroom has a 5 piece spa-like ensuite, walk-in closet and walk-out to treehouse balcony. Lower level with family room, fireplace, and 3 piece bathroom is ideal for parties and children's play area. Walking distance to sought after schools, parks, TTC, and minutes to airport and highways. Custom Hunter-Douglas Window coverings, oak floors throughout, all new European tilt & turn windows, skylight, full oak open riser stairs. **** EXTRAS **** Custom Hunter-Douglas Window coverings, oak floors throughout, all new European tilt & turn windows, skylight, full oak open riser stairs. (id:58043)
Property Details
| MLS® Number | W9315147 |
| Property Type | Single Family |
| Community Name | Markland Wood |
| AmenitiesNearBy | Park, Place Of Worship, Public Transit, Schools |
| Features | Cul-de-sac, Carpet Free |
| ParkingSpaceTotal | 6 |
| Structure | Shed |
Building
| BathroomTotal | 5 |
| BedroomsAboveGround | 5 |
| BedroomsTotal | 5 |
| Appliances | Garage Door Opener Remote(s), Dryer, Washer |
| BasementDevelopment | Finished |
| BasementType | Crawl Space (finished) |
| ConstructionStyleAttachment | Detached |
| CoolingType | Central Air Conditioning |
| ExteriorFinish | Stucco |
| FireplacePresent | Yes |
| FlooringType | Hardwood, Laminate |
| FoundationType | Block |
| HalfBathTotal | 1 |
| HeatingFuel | Natural Gas |
| HeatingType | Forced Air |
| StoriesTotal | 2 |
| Type | House |
| UtilityWater | Municipal Water |
Parking
| Attached Garage |
Land
| Acreage | No |
| LandAmenities | Park, Place Of Worship, Public Transit, Schools |
| Sewer | Sanitary Sewer |
| SizeDepth | 104 Ft |
| SizeFrontage | 40 Ft ,6 In |
| SizeIrregular | 40.5 X 104 Ft ; Pie Shape Lot As Per Mpac |
| SizeTotalText | 40.5 X 104 Ft ; Pie Shape Lot As Per Mpac |
Rooms
| Level | Type | Length | Width | Dimensions |
|---|---|---|---|---|
| Basement | Laundry Room | 4.52 m | 3.43 m | 4.52 m x 3.43 m |
| Lower Level | Family Room | 7.04 m | 1.22 m | 7.04 m x 1.22 m |
| Main Level | Living Room | 5.84 m | 3.68 m | 5.84 m x 3.68 m |
| Main Level | Dining Room | 5.31 m | 3.53 m | 5.31 m x 3.53 m |
| Main Level | Kitchen | 4.67 m | 2.54 m | 4.67 m x 2.54 m |
| Upper Level | Bedroom | 4.29 m | 3.66 m | 4.29 m x 3.66 m |
| Upper Level | Bedroom | 3.21 m | 3.05 m | 3.21 m x 3.05 m |
| Upper Level | Primary Bedroom | 5.05 m | 4.39 m | 5.05 m x 4.39 m |
| Upper Level | Bedroom | 4.39 m | 2.69 m | 4.39 m x 2.69 m |
| Upper Level | Bedroom | 4.29 m | 2.69 m | 4.29 m x 2.69 m |
https://www.realtor.ca/real-estate/27397516/14-aymarn-court-toronto-markland-wood-markland-wood
Interested?
Contact us for more information
Cathy Graham
Salesperson
4242 Dundas St W Unit 9
Toronto, Ontario M8X 1Y6
Jacquelyn Burke
Salesperson
4242 Dundas St W Unit 9
Toronto, Ontario M8X 1Y6











































