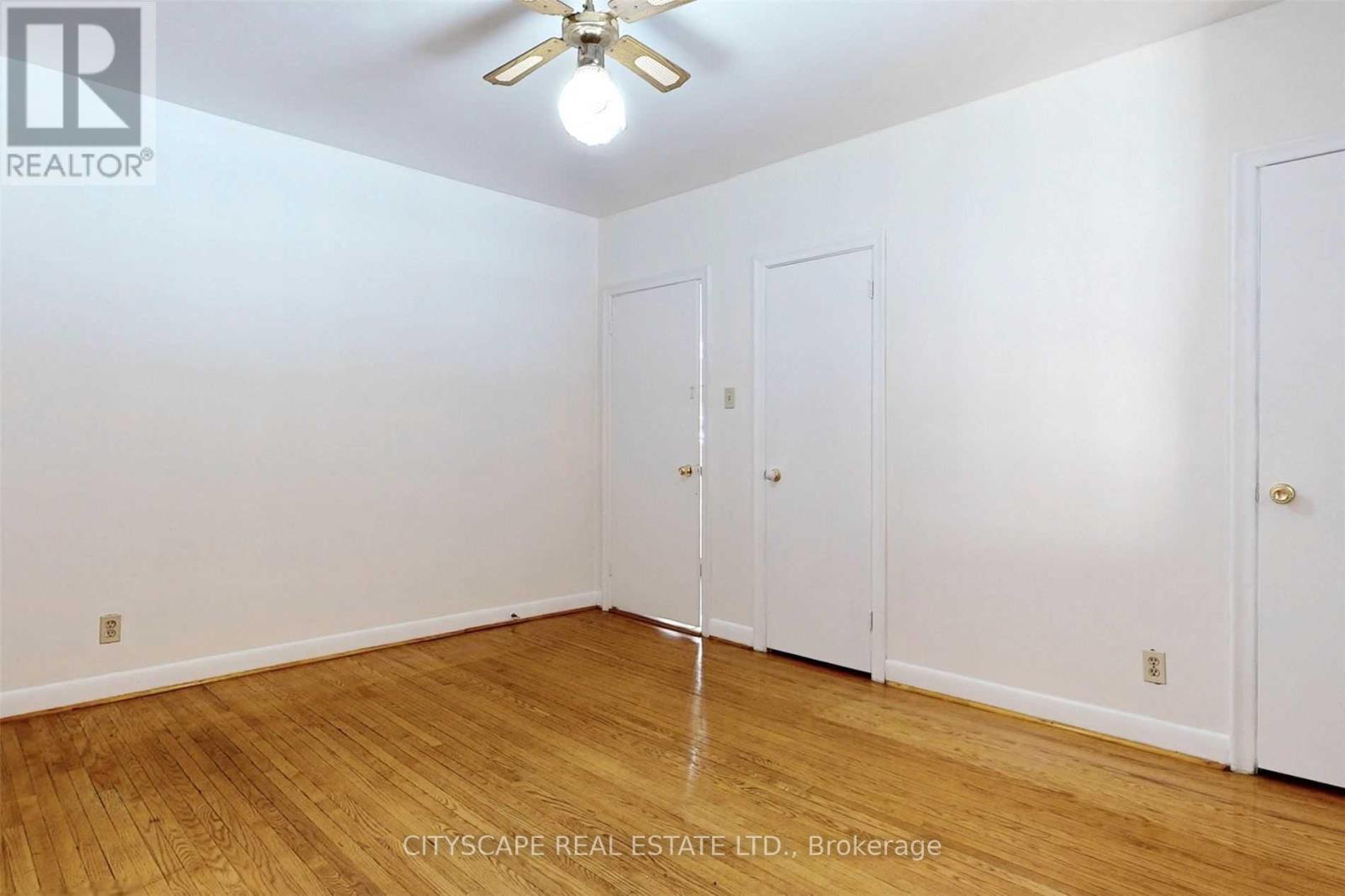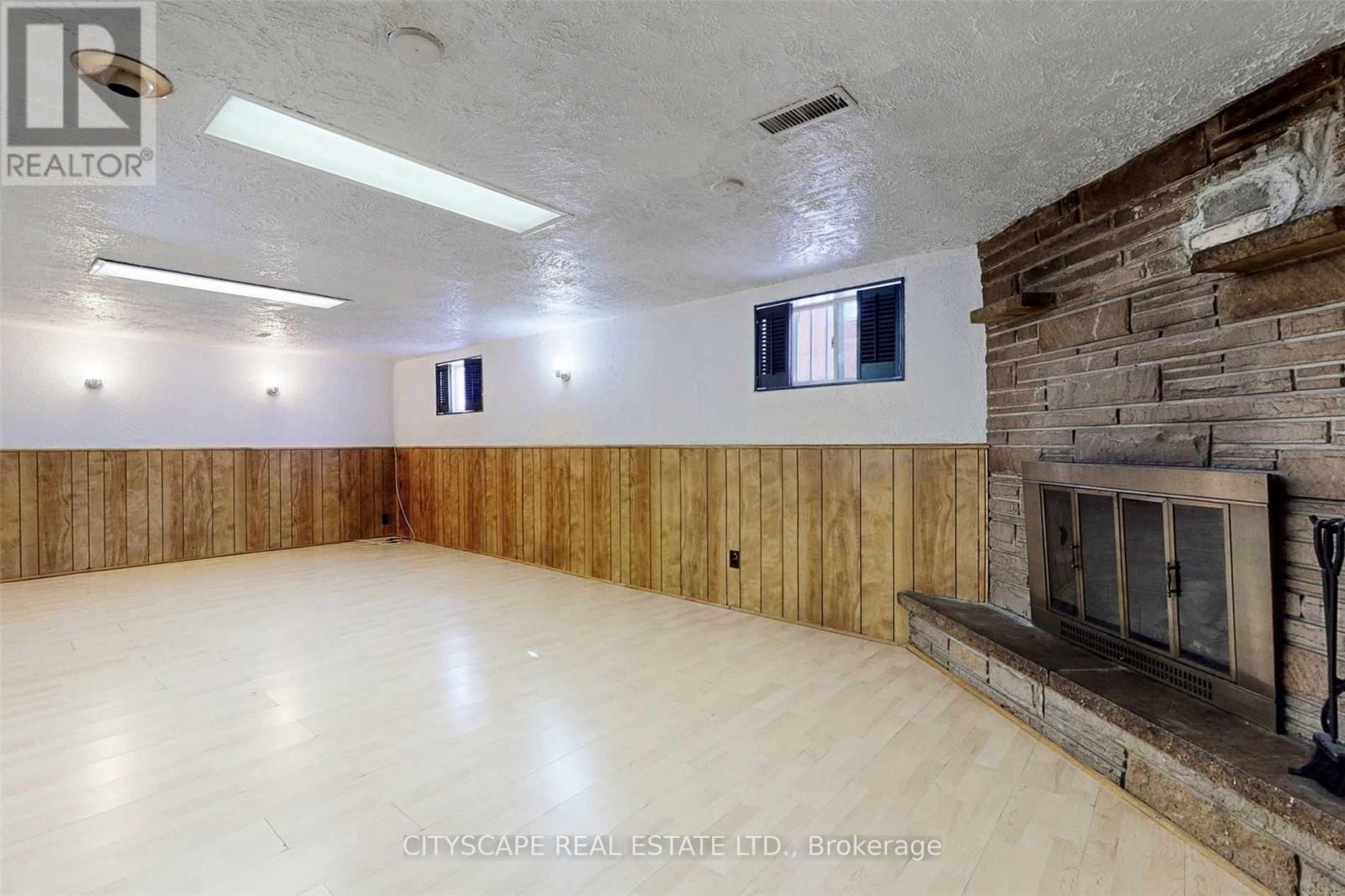14 Beacon Road Toronto, Ontario M1P 1G7
3 Bedroom
1 Bathroom
Bungalow
Central Air Conditioning
Forced Air
$3,500 Monthly
In Prime Location**Beautiful Det Bungalow**Only Main Floor, Garage W/Entry To Heated Workshop &Bonus Rm W/Walk-Out To Yard**Kitchens W/Dining Areas, & Applis***Walk-Out To Relaxing Private Backyard W/Extensive Walkways &Rear Patio +Custom Potting Shed &Enclosed Rear Porch W/Walk-Out!!*Oversized Enclosed Front Porch**Big Cantina &More!! (id:58043)
Property Details
| MLS® Number | E12023539 |
| Property Type | Single Family |
| Neigbourhood | Scarborough |
| Community Name | Dorset Park |
| Parking Space Total | 3 |
Building
| Bathroom Total | 1 |
| Bedrooms Above Ground | 3 |
| Bedrooms Total | 3 |
| Appliances | Water Heater, All, Dryer, Stove, Washer, Window Coverings, Refrigerator |
| Architectural Style | Bungalow |
| Basement Development | Finished |
| Basement Features | Separate Entrance |
| Basement Type | N/a (finished) |
| Construction Style Attachment | Detached |
| Cooling Type | Central Air Conditioning |
| Exterior Finish | Brick |
| Foundation Type | Poured Concrete |
| Heating Fuel | Natural Gas |
| Heating Type | Forced Air |
| Stories Total | 1 |
| Type | House |
| Utility Water | Municipal Water |
Parking
| Carport | |
| Garage |
Land
| Acreage | No |
| Sewer | Sanitary Sewer |
| Size Depth | 120 Ft |
| Size Frontage | 42 Ft |
| Size Irregular | 42 X 120 Ft |
| Size Total Text | 42 X 120 Ft |
Rooms
| Level | Type | Length | Width | Dimensions |
|---|---|---|---|---|
| Lower Level | Recreational, Games Room | 7 m | 3.65 m | 7 m x 3.65 m |
| Lower Level | Bedroom 5 | 5.4 m | 4.59 m | 5.4 m x 4.59 m |
| Main Level | Living Room | 3.81 m | 3.8 m | 3.81 m x 3.8 m |
| Main Level | Dining Room | 3.2 m | 2.74 m | 3.2 m x 2.74 m |
| Main Level | Kitchen | 3.4 m | 2.85 m | 3.4 m x 2.85 m |
| Upper Level | Primary Bedroom | 4.4 m | 3 m | 4.4 m x 3 m |
| Upper Level | Bedroom 2 | 3.2 m | 2.75 m | 3.2 m x 2.75 m |
| Upper Level | Bedroom 3 | 3 m | 2.8 m | 3 m x 2.8 m |
https://www.realtor.ca/real-estate/28033976/14-beacon-road-toronto-dorset-park-dorset-park
Contact Us
Contact us for more information
Thinesh Paramsothy
Salesperson
(416) 875-4214
www.yourhomerealtor.ca/
Cityscape Real Estate Ltd.
885 Plymouth Dr #2
Mississauga, Ontario L5V 0B5
885 Plymouth Dr #2
Mississauga, Ontario L5V 0B5
(905) 241-2222
(905) 241-3333



















