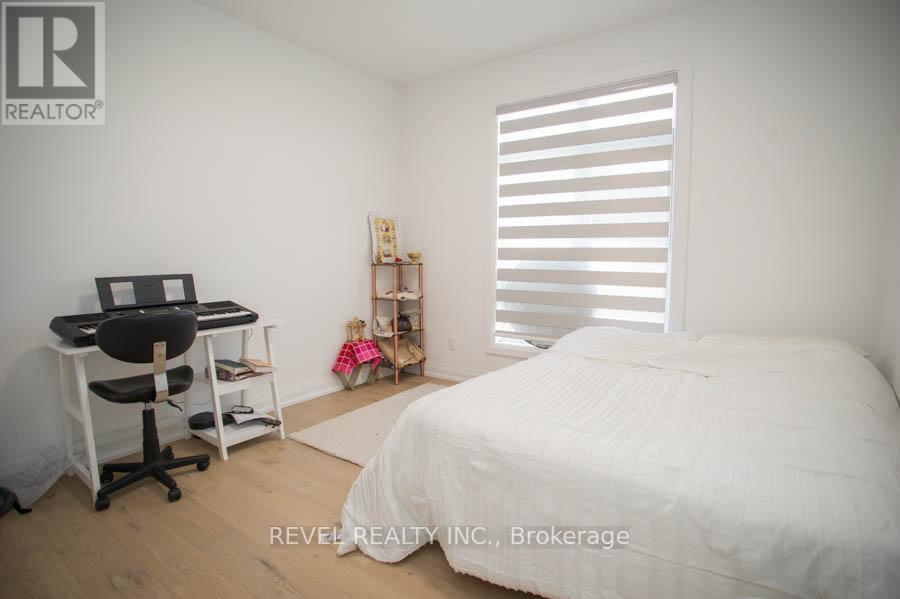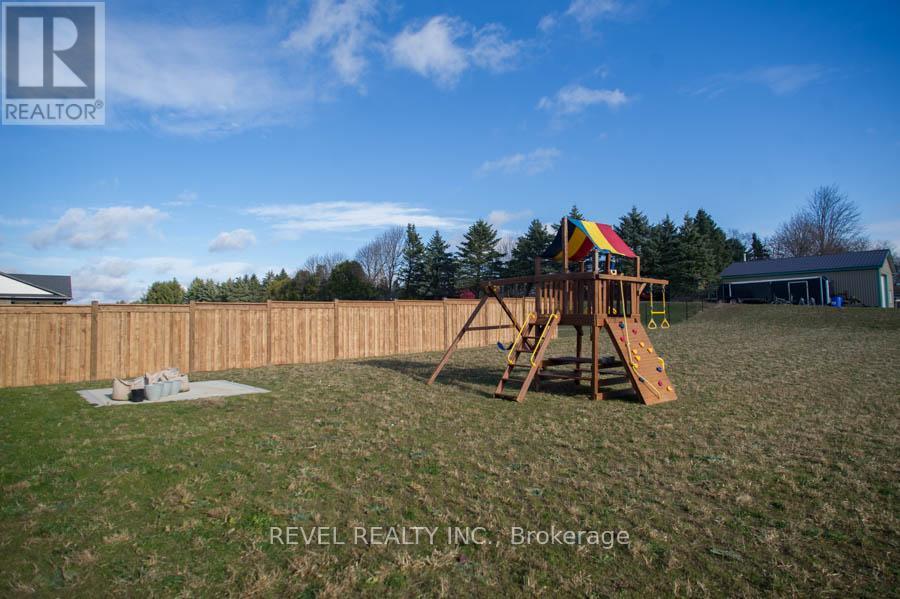14 Bowen Place Brant, Ontario N0E 1L0
$4,200 Monthly
Welcome home to this wonderful lease at 14 Bowen Place, an executive, custom-built bungalow with high-end finishes & attention to detail. This 3+3 bedrooms, 3.5-bathroom home offers more than 4200 sq ft of finished living space & triple car garage and is beautifully situated on a 0.748-acre lot in the desirable town of Oakland. The open-concept main floor is designed for entertaining, featuring a cozy living room with a striking gas fireplace as its centrepiece. The chefs kitchen impresses with its white cabinetry, quartz countertops, a large island, a walk-in pantry, and stainless-steel appliances, including a gas stove. Adjacent to the kitchen, the dinette comfortably accommodates six or more guests and opens onto a covered back deck, ideal for indoor-outdoor dining during the warmer months. The luxurious primary suite is a private retreat, offering a spacious bedroom, a walk-in closet, and a 5-piece ensuite with double sinks, a soaker tub, and a large walk-in shower. Two additional bedrooms on the main floor share a well-appointed 4-piece Jack-and-Jill bathroom. Completing this level is a convenient powder room, a mudroom, and a main-floor laundry area. Need even more space? The finished basement delivers a generous recreation room, three additional bedrooms, and a 4-piece bathroom, making it perfect for guests or extended family. This exceptional property truly has it all. Don't miss your chance to call 14 Bowen Place home! (id:58043)
Property Details
| MLS® Number | X11927840 |
| Property Type | Single Family |
| Community Name | Oakland |
| Features | In Suite Laundry, Sump Pump |
| ParkingSpaceTotal | 12 |
Building
| BathroomTotal | 4 |
| BedroomsAboveGround | 2 |
| BedroomsBelowGround | 3 |
| BedroomsTotal | 5 |
| Amenities | Fireplace(s) |
| ArchitecturalStyle | Bungalow |
| BasementDevelopment | Finished |
| BasementType | Full (finished) |
| ConstructionStyleAttachment | Detached |
| CoolingType | Central Air Conditioning |
| ExteriorFinish | Brick, Stone |
| FireplacePresent | Yes |
| FireplaceTotal | 1 |
| FoundationType | Poured Concrete |
| HalfBathTotal | 1 |
| HeatingFuel | Natural Gas |
| HeatingType | Forced Air |
| StoriesTotal | 1 |
| SizeInterior | 1999.983 - 2499.9795 Sqft |
| Type | House |
Parking
| Attached Garage |
Land
| Acreage | No |
| Sewer | Septic System |
| SizeDepth | 261 Ft ,10 In |
| SizeFrontage | 123 Ft ,6 In |
| SizeIrregular | 123.5 X 261.9 Ft |
| SizeTotalText | 123.5 X 261.9 Ft|1/2 - 1.99 Acres |
Rooms
| Level | Type | Length | Width | Dimensions |
|---|---|---|---|---|
| Basement | Bedroom | 4.22 m | 3.73 m | 4.22 m x 3.73 m |
| Basement | Bedroom | 4.01 m | 3.33 m | 4.01 m x 3.33 m |
| Basement | Recreational, Games Room | 9.04 m | 6.81 m | 9.04 m x 6.81 m |
| Basement | Other | 5.97 m | 3.94 m | 5.97 m x 3.94 m |
| Basement | Bedroom | 4.17 m | 4.24 m | 4.17 m x 4.24 m |
| Main Level | Kitchen | 7.72 m | 3.91 m | 7.72 m x 3.91 m |
| Main Level | Living Room | 6.2 m | 5.72 m | 6.2 m x 5.72 m |
| Main Level | Bedroom | 3.51 m | 3.38 m | 3.51 m x 3.38 m |
| Main Level | Bedroom | 4.04 m | 3.51 m | 4.04 m x 3.51 m |
| Main Level | Primary Bedroom | 5 m | 4.52 m | 5 m x 4.52 m |
| Main Level | Laundry Room | 2.82 m | 1.83 m | 2.82 m x 1.83 m |
| Main Level | Mud Room | 2.84 m | 1.78 m | 2.84 m x 1.78 m |
https://www.realtor.ca/real-estate/27811979/14-bowen-place-brant-oakland-oakland
Interested?
Contact us for more information
Kate Broddick
Salesperson
265 King George Rd #115a
Brantford, Ontario N3R 6Y1
Parveen Chhabra
Salesperson
8685 Lundy's Lane, Unit 1
Niagara Falls, Ontario L2H 1H5








































