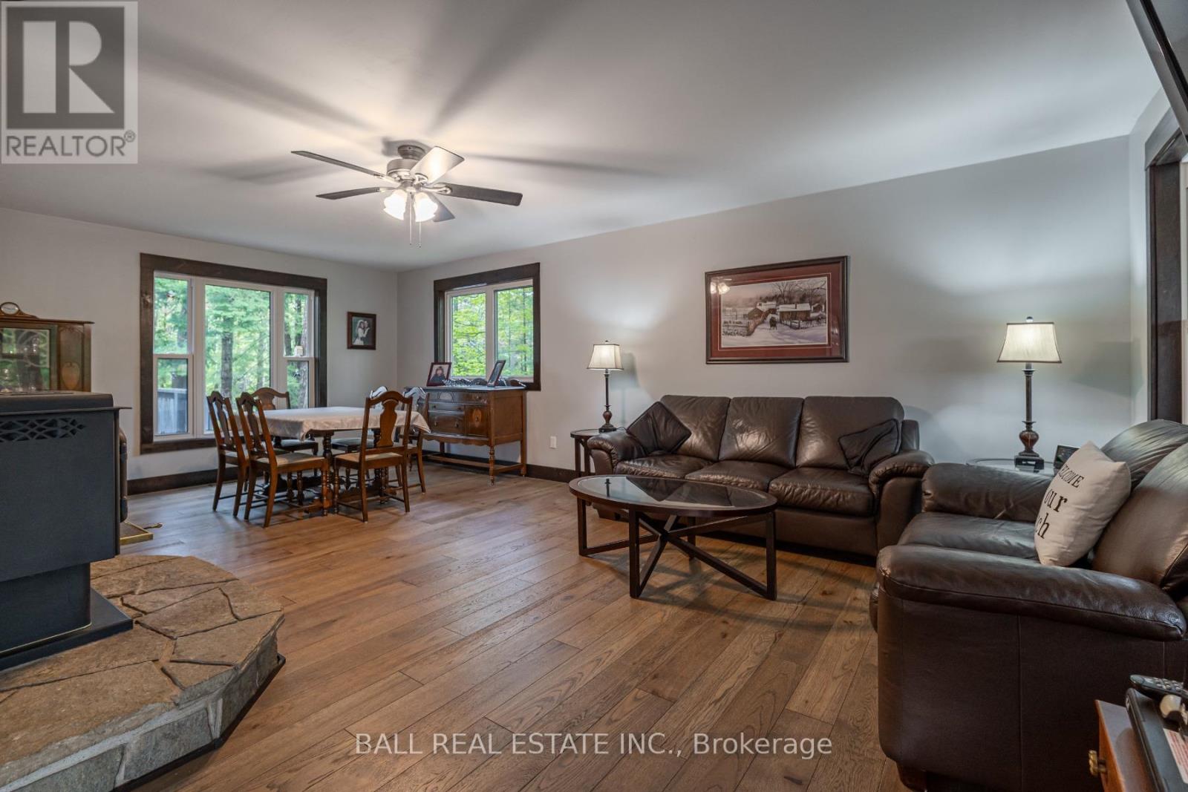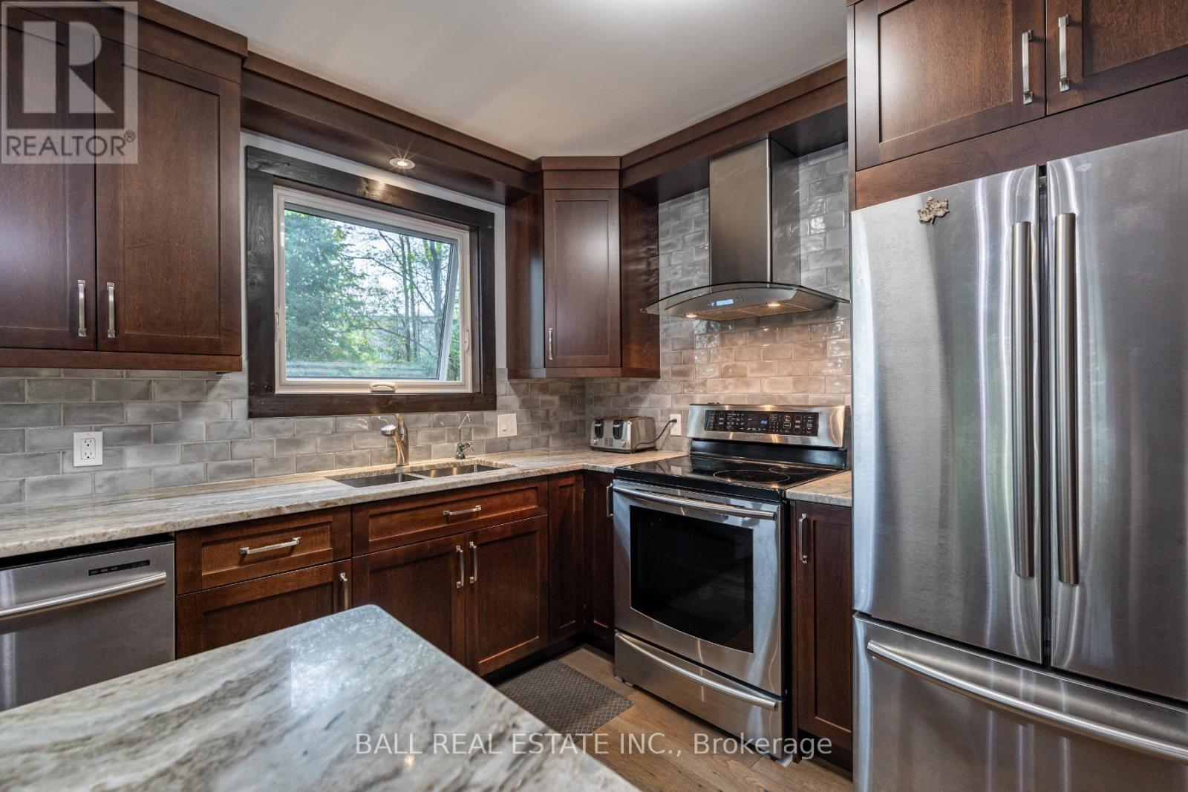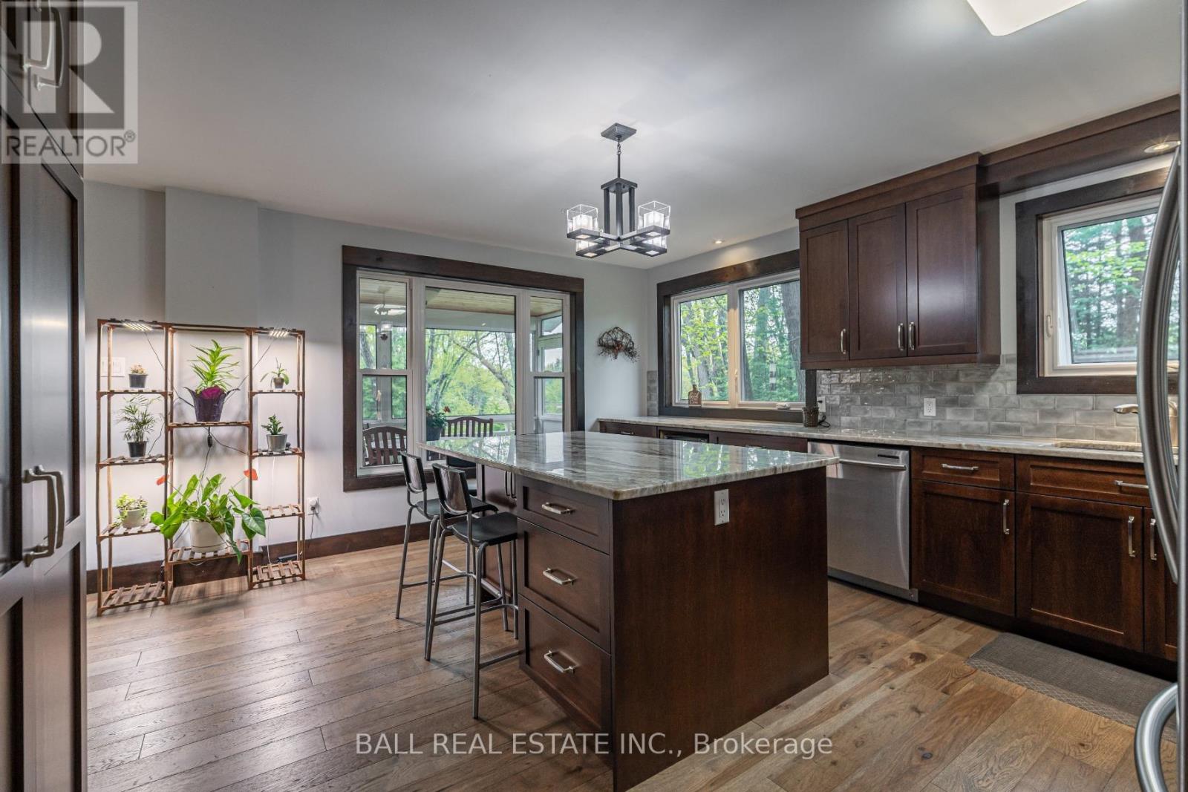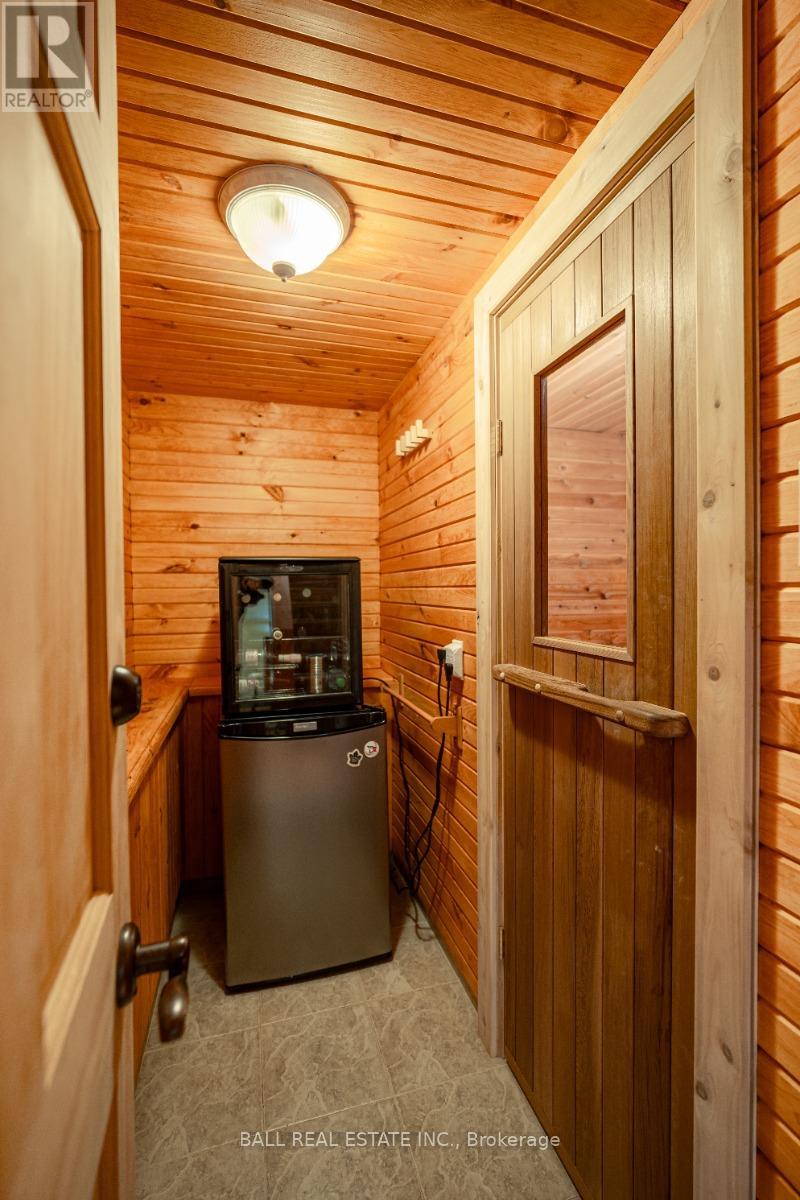14 Edwina Drive Galway-Cavendish And Harvey, Ontario K0M 1A0
$699,900
PRIVATE RIVERFRONT HOME surrounded by mature trees on 0.94 of an acre. Your family will enjoy this beautiful well-maintained home that boasts a large updated kitchen with granite counter tops, tile back splash, large island, stainless steel appliances and huge windows overlooking the river. The open concept din/living area has a wood stove for cozy evenings and walk out to a 35x8 ft screened in porch for entertaining. For the family there are 4 bedrooms, 2 bathrooms, rec room and sauna to unwind in after a hard day. Recent updates in this beautiful home include hickory engineered hardwood on main floor, kitchen, windows, upstairs bathroom, front door and freshly painted in the last year. Outside the home there is a detached oversized insulated double car garage with 10ft door and attached triple car port for all your extra toys, perennial gardens with a waterfall to a pond, fire pit to gaze at the stars all beside the Miskwaazibii River where your family can enjoy canoeing or kayaking. Build your family memories here in the Kawarthas!! (id:58043)
Property Details
| MLS® Number | X8442754 |
| Property Type | Single Family |
| Community Name | Rural Galway-Cavendish and Harvey |
| AmenitiesNearBy | Schools |
| CommunityFeatures | School Bus |
| EquipmentType | Propane Tank |
| Features | Wooded Area, Irregular Lot Size, Carpet Free |
| ParkingSpaceTotal | 10 |
| RentalEquipmentType | Propane Tank |
| ViewType | Direct Water View |
Building
| BathroomTotal | 2 |
| BedroomsAboveGround | 4 |
| BedroomsTotal | 4 |
| Appliances | Dishwasher, Dryer, Refrigerator, Stove, Washer |
| BasementDevelopment | Finished |
| BasementType | Full (finished) |
| ConstructionStyleAttachment | Detached |
| CoolingType | Central Air Conditioning |
| ExteriorFinish | Vinyl Siding |
| FireplacePresent | Yes |
| FoundationType | Poured Concrete |
| HeatingFuel | Propane |
| HeatingType | Forced Air |
| StoriesTotal | 2 |
| Type | House |
Parking
| Detached Garage |
Land
| AccessType | Year-round Access |
| Acreage | No |
| LandAmenities | Schools |
| Sewer | Septic System |
| SizeDepth | 316 Ft |
| SizeFrontage | 115 Ft |
| SizeIrregular | 115 X 316 Ft ; 316.04xft X 15.53ft X 97.08ft X 264.98ft |
| SizeTotalText | 115 X 316 Ft ; 316.04xft X 15.53ft X 97.08ft X 264.98ft|1/2 - 1.99 Acres |
| ZoningDescription | Rr |
Rooms
| Level | Type | Length | Width | Dimensions |
|---|---|---|---|---|
| Second Level | Bathroom | 2.47 m | 2.32 m | 2.47 m x 2.32 m |
| Second Level | Bedroom | 3.57 m | 2.17 m | 3.57 m x 2.17 m |
| Second Level | Bedroom | 3.57 m | 3.11 m | 3.57 m x 3.11 m |
| Second Level | Primary Bedroom | 4.54 m | 6.34 m | 4.54 m x 6.34 m |
| Basement | Recreational, Games Room | 6.86 m | 5.18 m | 6.86 m x 5.18 m |
| Basement | Utility Room | 4.66 m | 2.38 m | 4.66 m x 2.38 m |
| Basement | Bedroom | 4.42 m | 5.33 m | 4.42 m x 5.33 m |
| Main Level | Bathroom | 2.6843 m | 1.56 m | 2.6843 m x 1.56 m |
| Main Level | Dining Room | 4.54 m | 2.47 m | 4.54 m x 2.47 m |
| Main Level | Foyer | 2.47 m | 2.32 m | 2.47 m x 2.32 m |
| Main Level | Kitchen | 4.3 m | 5.06 m | 4.3 m x 5.06 m |
| Main Level | Living Room | 6.16 m | 4.3 m | 6.16 m x 4.3 m |
Utilities
| Electricity Connected | Connected |
| DSL* | Available |
| Telephone | Nearby |
Interested?
Contact us for more information
Margaret Mary Weikmann
Broker











































