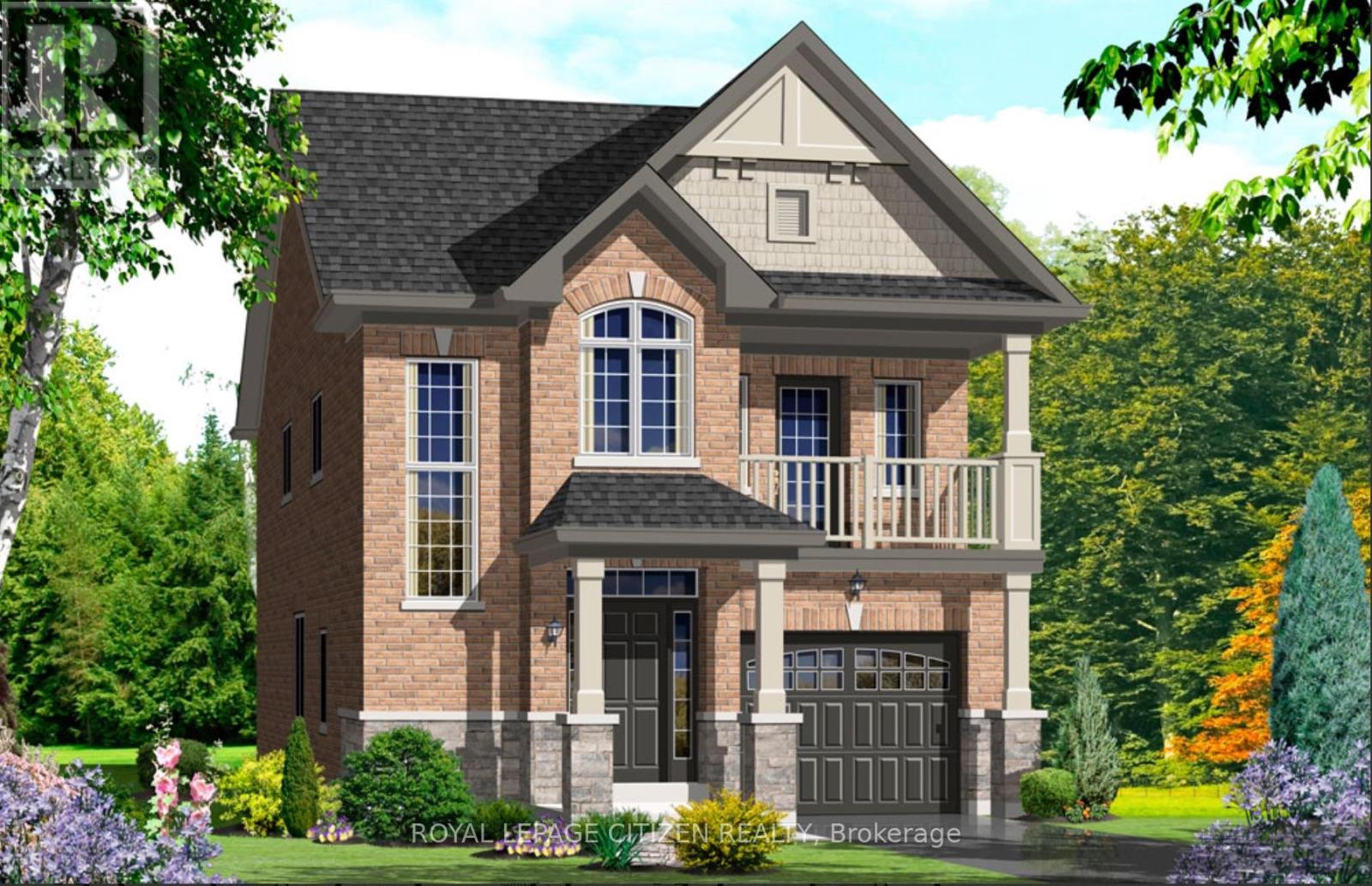14 Grieve Street Georgina, Ontario L0E 1R0
$2,795 Monthly
This stunning 1,934 sqft home with soaring 9 ft ceilings is nestled in the serene community of Jacksons Point, Sutton. Surrounded by nature and just a short drive from Highway 404, it offers the perfect balance of peace and convenience.The thoughtfully designed layout welcomes you with a grand open to above foyer, filling the space with natural light. The striking all brick and stone elevation gives the home a timeless and elegant look. Step onto the covered balcony and enjoy your morning coffee or unwind in the evening while taking in the peaceful surroundings. A versatile computer loft provides the perfect space for a home office. With close proximity to Lake Simcoe, scenic parks, and essential amenities, this home offers a unique blend of comfort, nature, and modern convenience. Don't miss the opportunity to make this beautiful retreat your next home. (id:58043)
Property Details
| MLS® Number | N11955416 |
| Property Type | Single Family |
| Neigbourhood | Sutton West |
| Community Name | Sutton & Jackson's Point |
| ParkingSpaceTotal | 2 |
Building
| BathroomTotal | 3 |
| BedroomsAboveGround | 3 |
| BedroomsTotal | 3 |
| BasementType | Full |
| ConstructionStyleAttachment | Detached |
| CoolingType | Central Air Conditioning, Ventilation System |
| ExteriorFinish | Brick, Stone |
| FoundationType | Concrete |
| HalfBathTotal | 1 |
| HeatingFuel | Natural Gas |
| HeatingType | Forced Air |
| StoriesTotal | 2 |
| SizeInterior | 1499.9875 - 1999.983 Sqft |
| Type | House |
| UtilityWater | Municipal Water |
Parking
| Garage |
Land
| Acreage | No |
| Sewer | Sanitary Sewer |
| SizeDepth | 100 Ft |
| SizeFrontage | 30 Ft |
| SizeIrregular | 30 X 100 Ft |
| SizeTotalText | 30 X 100 Ft |
Rooms
| Level | Type | Length | Width | Dimensions |
|---|---|---|---|---|
| Second Level | Primary Bedroom | 5.3 m | 3.66 m | 5.3 m x 3.66 m |
| Second Level | Bedroom 2 | 3.96 m | 2.87 m | 3.96 m x 2.87 m |
| Second Level | Bedroom 3 | 3.35 m | 3.2 m | 3.35 m x 3.2 m |
| Second Level | Loft | 2.89 m | 2.74 m | 2.89 m x 2.74 m |
| Main Level | Family Room | 4.57 m | 3.29 m | 4.57 m x 3.29 m |
| Main Level | Dining Room | 4.11 m | 3.29 m | 4.11 m x 3.29 m |
| Main Level | Kitchen | 2.74 m | 3.14 m | 2.74 m x 3.14 m |
| Main Level | Eating Area | 3.35 m | 3.14 m | 3.35 m x 3.14 m |
Interested?
Contact us for more information
Nasim Yusufi
Broker
411 Confederation Pkwy #17
Concord, Ontario L4K 0A8





