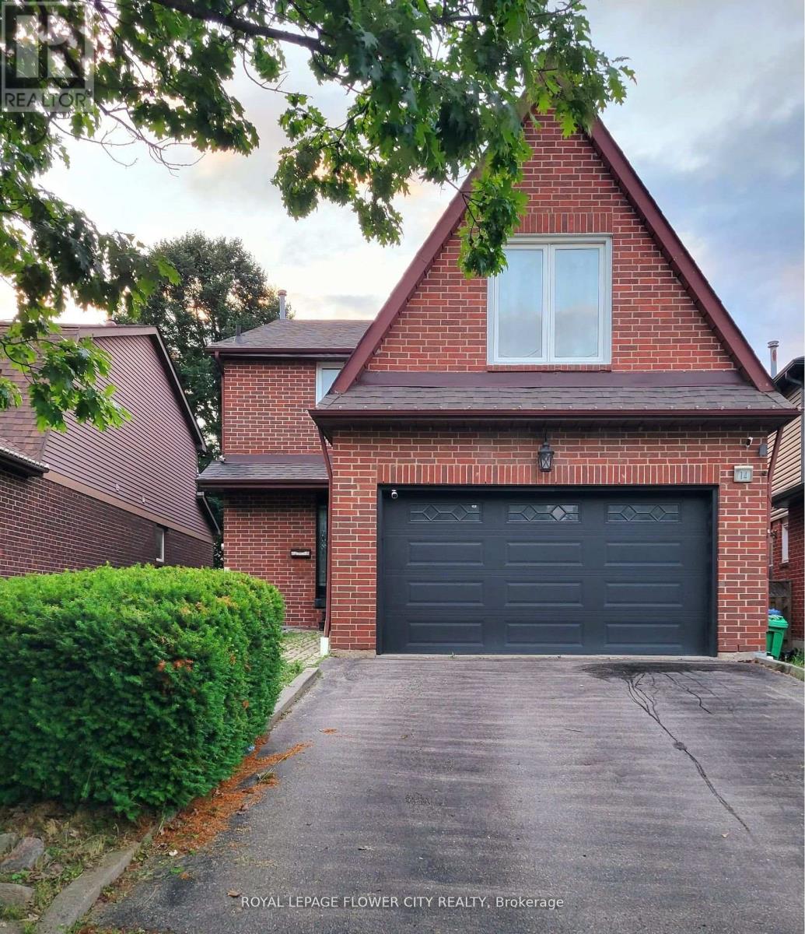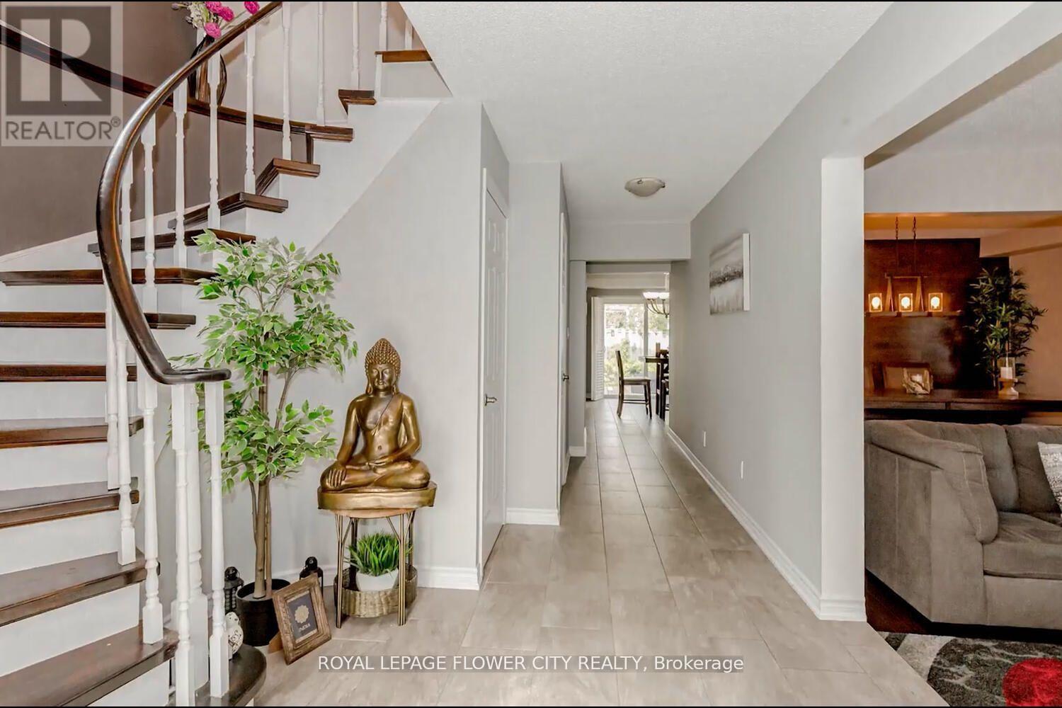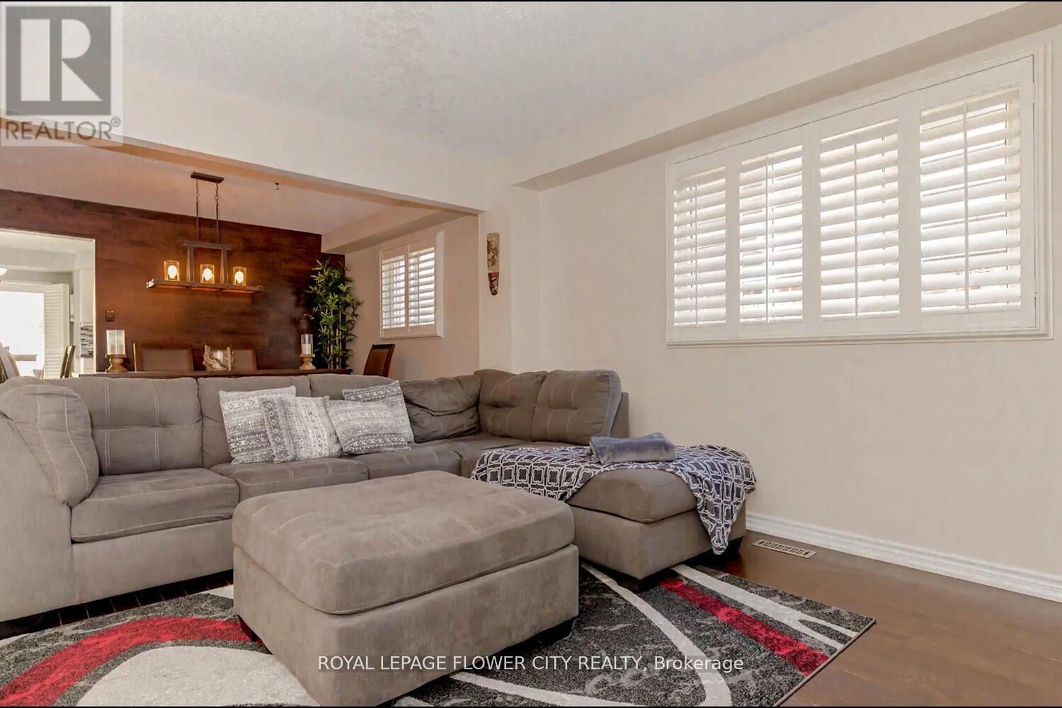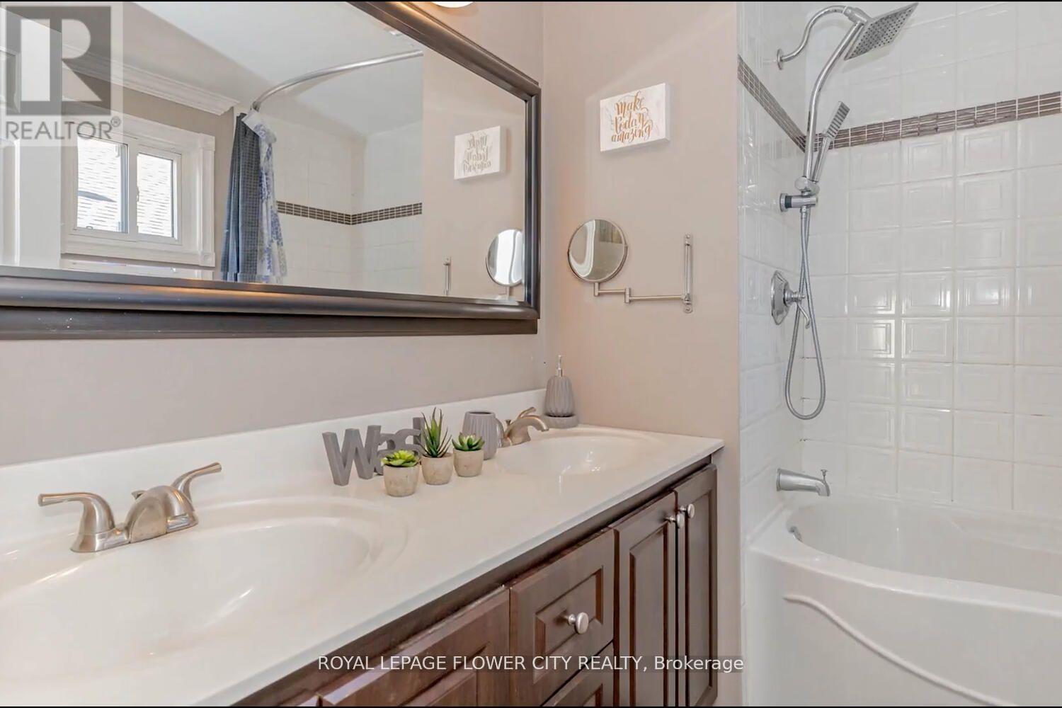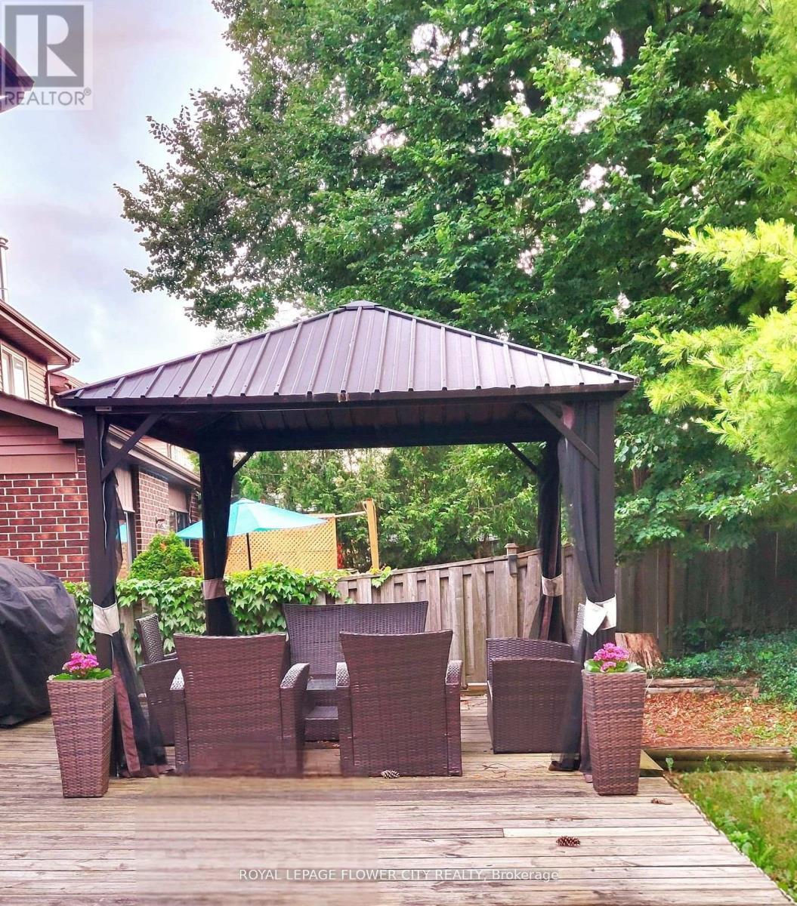14 Hallen Road Brampton (Fletcher's West), Ontario L6Y 0V6
$1,049,900
Opportunity to Own a Spacious home with 4 Bedrooms & 4 Bathrooms In A Beautiful Neighbourhood. Bright Eat-In Kitchen W/Quartz Counters, Backsplash & Walk-Out to Backyard. Family room with gas fireplace. Separate Living and Dining Room with Hardwood flooring. Main Level Laundry Room. Wood stairs lead to Upper Level Offering 4 bedrooms and 2 Full Washrooms. Master bedroom with sitting area and ensuite bath. Finished Basement W/ 5th Bedroom & separate entrance. Very Well kept home. 2571 Sq Ft Above Grade as Per MPAC. Seeing is believing. **** EXTRAS **** Excellent location close to schools, parks, transit, college and shopping. (id:58043)
Property Details
| MLS® Number | W9245362 |
| Property Type | Single Family |
| Community Name | Fletcher's West |
| ParkingSpaceTotal | 5 |
Building
| BathroomTotal | 4 |
| BedroomsAboveGround | 4 |
| BedroomsBelowGround | 1 |
| BedroomsTotal | 5 |
| Appliances | Dishwasher, Dryer, Refrigerator, Stove, Washer, Window Coverings |
| BasementDevelopment | Finished |
| BasementFeatures | Separate Entrance |
| BasementType | N/a (finished) |
| ConstructionStyleAttachment | Detached |
| CoolingType | Central Air Conditioning |
| ExteriorFinish | Brick |
| FireplacePresent | Yes |
| FlooringType | Hardwood, Laminate, Ceramic |
| FoundationType | Poured Concrete |
| HalfBathTotal | 1 |
| HeatingFuel | Natural Gas |
| HeatingType | Forced Air |
| StoriesTotal | 2 |
| Type | House |
| UtilityWater | Municipal Water |
Parking
| Attached Garage |
Land
| Acreage | No |
| Sewer | Sanitary Sewer |
| SizeDepth | 108 Ft ,3 In |
| SizeFrontage | 34 Ft ,1 In |
| SizeIrregular | 34.1 X 108.27 Ft ; Irregular Lot: Wider At The Back |
| SizeTotalText | 34.1 X 108.27 Ft ; Irregular Lot: Wider At The Back |
Rooms
| Level | Type | Length | Width | Dimensions |
|---|---|---|---|---|
| Second Level | Bedroom | 9.21 m | 6.25 m | 9.21 m x 6.25 m |
| Second Level | Bedroom 2 | 4.57 m | 3.32 m | 4.57 m x 3.32 m |
| Second Level | Bedroom 3 | 4.85 m | 3.33 m | 4.85 m x 3.33 m |
| Second Level | Bedroom 4 | 3.65 m | 3.1 m | 3.65 m x 3.1 m |
| Basement | Kitchen | 3.65 m | 3.04 m | 3.65 m x 3.04 m |
| Basement | Bedroom 5 | 4.52 m | 3.12 m | 4.52 m x 3.12 m |
| Basement | Living Room | 8.28 m | 6.67 m | 8.28 m x 6.67 m |
| Main Level | Living Room | 4.77 m | 3.63 m | 4.77 m x 3.63 m |
| Main Level | Dining Room | 3.53 m | 3.63 m | 3.53 m x 3.63 m |
| Main Level | Family Room | 4.89 m | 3.17 m | 4.89 m x 3.17 m |
| Main Level | Kitchen | 5 m | 4.25 m | 5 m x 4.25 m |
| Main Level | Laundry Room | 2.43 m | 1.82 m | 2.43 m x 1.82 m |
https://www.realtor.ca/real-estate/27267778/14-hallen-road-brampton-fletchers-west-fletchers-west
Interested?
Contact us for more information
Gurpreet Purba
Broker
30 Topflight Drive Unit 12
Mississauga, Ontario L5S 0A8
Mandeep Kaur Purba
Salesperson
30 Topflight Drive Unit 12
Mississauga, Ontario L5S 0A8


