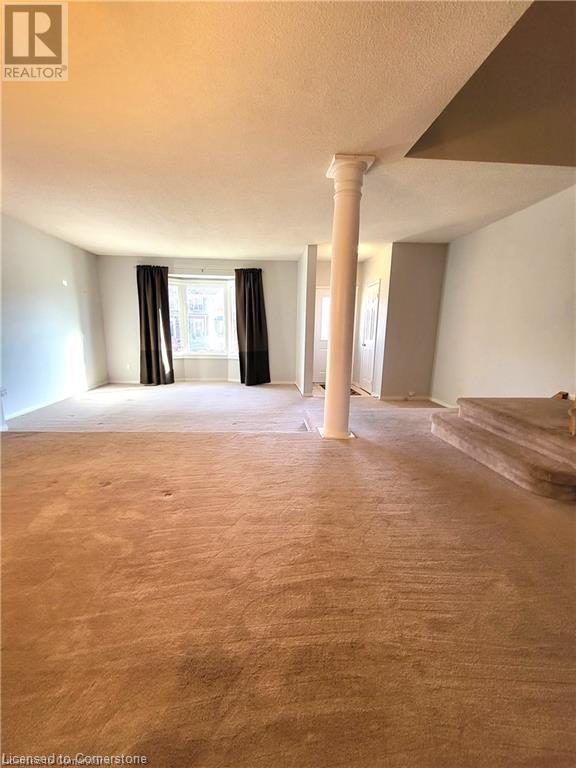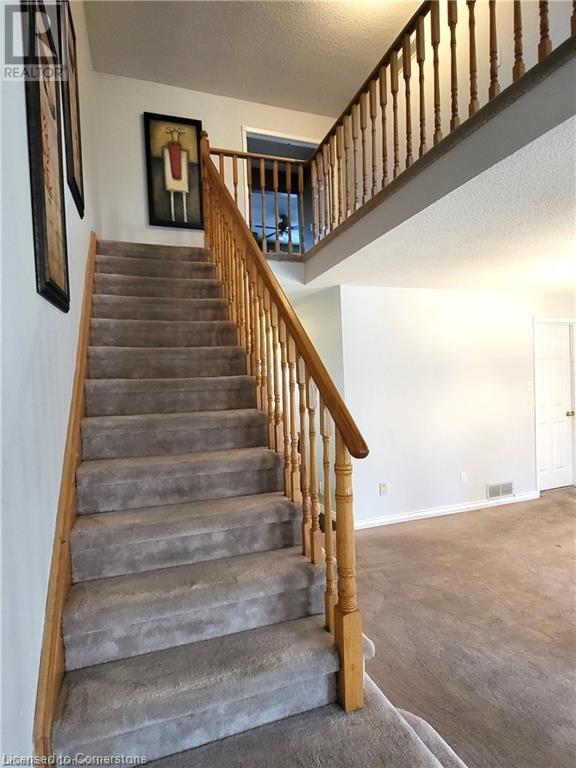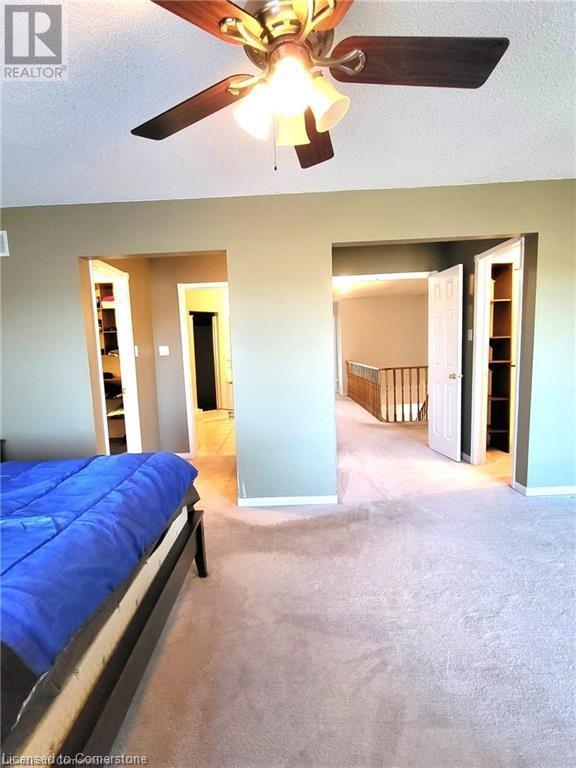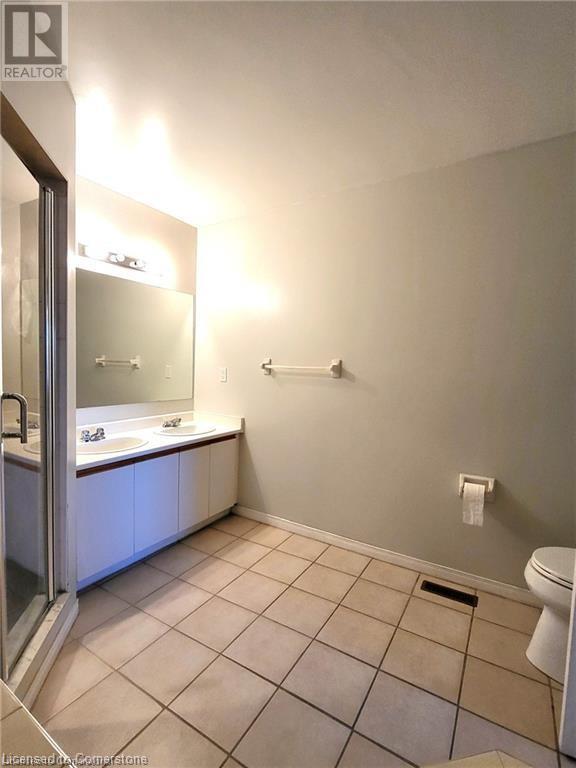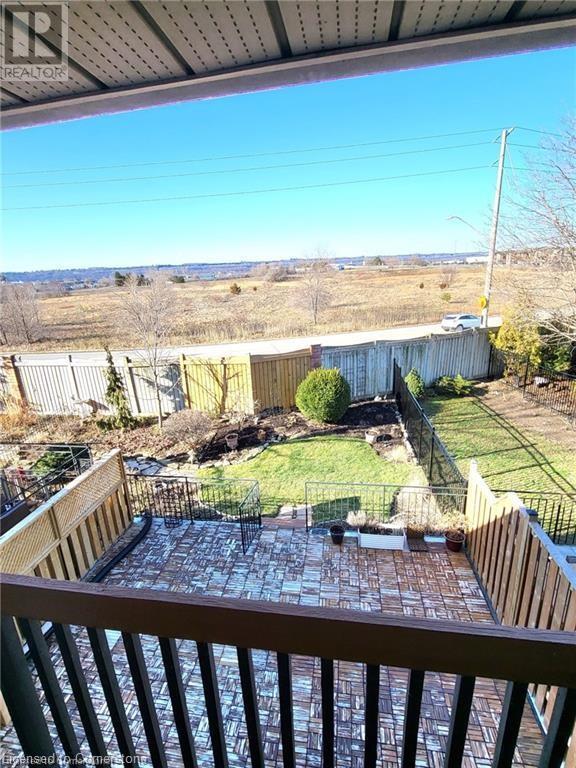14 Harbour Drive Stoney Creek, Ontario L8E 4Z5
$3,000 Monthly
Welcome to lakeside living at its best in the Newport Yacht Club Community! This bright and spacious 3-bedroom townhome provides an exceptional rental opportunity in one of Stoney Creek’s most desirable neighborhoods. Just steps from the marina and moments to the QEW, this home delivers both lifestyle and convenience. The main level features a kitchen with a charming dinette area, a combined living and dining space, and plenty of natural light throughout. Upstairs, the primary bedroom includes a balcony with beautiful escarpment views and ensuite privilege to a 4-piece bath with a large soaker tub and separate shower. Two additional bedrooms and a second washroom complete the upper level. The finished basement has a great rec room space plus inside access to a 2-car garage. Enjoy being part of a close-knit community with access to top-rated elementary and secondary schools, school bus service at your door, parks, and lakefront trails. Available June 1, 2025. Tenant pays all utilities - heat, hydro, water, hot water tank rental. (id:58043)
Property Details
| MLS® Number | 40716824 |
| Property Type | Single Family |
| Amenities Near By | Beach, Park, Place Of Worship, Playground, Public Transit, Schools, Shopping |
| Equipment Type | Water Heater |
| Parking Space Total | 2 |
| Rental Equipment Type | Water Heater |
Building
| Bathroom Total | 3 |
| Bedrooms Above Ground | 3 |
| Bedrooms Total | 3 |
| Appliances | Dishwasher, Dryer, Refrigerator, Stove, Washer |
| Architectural Style | 2 Level |
| Basement Development | Finished |
| Basement Type | Full (finished) |
| Construction Style Attachment | Attached |
| Cooling Type | Central Air Conditioning |
| Exterior Finish | Brick |
| Foundation Type | Poured Concrete |
| Half Bath Total | 1 |
| Heating Fuel | Natural Gas |
| Heating Type | Forced Air |
| Stories Total | 2 |
| Size Interior | 2,000 Ft2 |
| Type | Row / Townhouse |
| Utility Water | Municipal Water |
Parking
| Underground | |
| None |
Land
| Access Type | Water Access, Highway Nearby |
| Acreage | No |
| Land Amenities | Beach, Park, Place Of Worship, Playground, Public Transit, Schools, Shopping |
| Sewer | Municipal Sewage System |
| Size Depth | 125 Ft |
| Size Frontage | 22 Ft |
| Size Total Text | Under 1/2 Acre |
| Zoning Description | Rm2-1 |
Rooms
| Level | Type | Length | Width | Dimensions |
|---|---|---|---|---|
| Second Level | 4pc Bathroom | 5'0'' x 9'0'' | ||
| Second Level | 4pc Bathroom | 10'0'' x 9'0'' | ||
| Second Level | Bedroom | 10'0'' x 10'0'' | ||
| Second Level | Bedroom | 10'6'' x 10'0'' | ||
| Second Level | Primary Bedroom | 21'0'' x 13'0'' | ||
| Basement | Recreation Room | 20'1'' x 11'6'' | ||
| Main Level | 2pc Bathroom | 3'0'' x 7'0'' | ||
| Main Level | Family Room | 20'0'' x 21'0'' | ||
| Main Level | Kitchen | 13'0'' x 11'6'' | ||
| Main Level | Dining Room | 12'0'' x 18'0'' | ||
| Main Level | Living Room | 11'6'' x 21'0'' |
https://www.realtor.ca/real-estate/28180256/14-harbour-drive-stoney-creek
Contact Us
Contact us for more information

Soni Chachad
Broker
www.youtube.com/embed/Oc69OefJRUo
http//www.sonichachad.com
www.facebook.com/ChachadSoni
www.linkedin.com/in/sonichachad/
3185 Harvester Rd., Unit #1a
Burlington, Ontario L7N 3N8
(905) 335-8808







