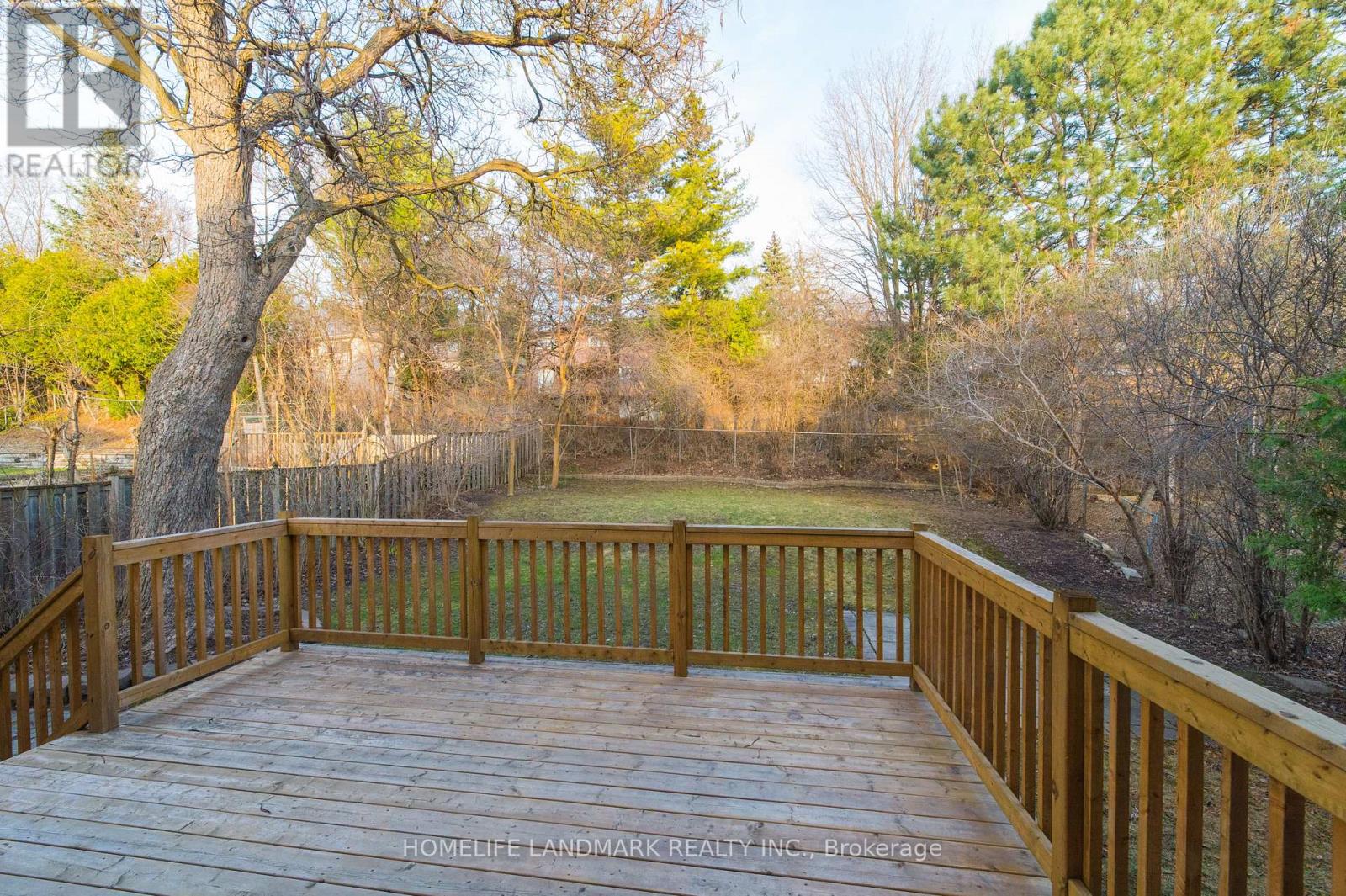14 Lehar Crescent Toronto, Ontario M2H 1J5
$4,300 Monthly
Beautiful, Renovated 2-Sty, 4+1 Bdrm Home On Quiet Child-Safe Crescent! Open Concept Living/Dining, Sun-Filled Kitchen With Granite Counters & Ss Appliances, Main Floor Den/Ideal Home Office Or Music Room. New Windows & Doors (2018), Hardwood Floor. Fully Renovated Basement With Bathroom! Large Deck & Backyard! 5 Min Walk To Finch Bus & 20 Min To Subway. Steps To Park, Supermarkets, Restaurants, Seneca College. Top Schools (Zion Ms & Ay Jackson Hs). 2nd floor bathroom has heated floor. (id:58043)
Property Details
| MLS® Number | C12079176 |
| Property Type | Single Family |
| Neigbourhood | Hillcrest Village |
| Community Name | Hillcrest Village |
| Amenities Near By | Hospital, Park, Public Transit, Schools |
| Parking Space Total | 3 |
| Structure | Shed |
Building
| Bathroom Total | 3 |
| Bedrooms Above Ground | 4 |
| Bedrooms Below Ground | 1 |
| Bedrooms Total | 5 |
| Age | 51 To 99 Years |
| Appliances | Water Heater |
| Basement Development | Finished |
| Basement Type | N/a (finished) |
| Construction Status | Insulation Upgraded |
| Construction Style Attachment | Detached |
| Cooling Type | Central Air Conditioning |
| Exterior Finish | Brick |
| Flooring Type | Hardwood, Ceramic |
| Foundation Type | Poured Concrete |
| Half Bath Total | 1 |
| Heating Fuel | Natural Gas |
| Heating Type | Forced Air |
| Stories Total | 2 |
| Size Interior | 1,500 - 2,000 Ft2 |
| Type | House |
| Utility Water | Municipal Water |
Parking
| Attached Garage | |
| Garage |
Land
| Acreage | No |
| Fence Type | Fenced Yard |
| Land Amenities | Hospital, Park, Public Transit, Schools |
| Sewer | Sanitary Sewer |
| Size Depth | 118 Ft ,3 In |
| Size Frontage | 56 Ft ,1 In |
| Size Irregular | 56.1 X 118.3 Ft |
| Size Total Text | 56.1 X 118.3 Ft |
Rooms
| Level | Type | Length | Width | Dimensions |
|---|---|---|---|---|
| Second Level | Bedroom 4 | 3.38 m | 2.41 m | 3.38 m x 2.41 m |
| Second Level | Primary Bedroom | 3.2 m | 4.37 m | 3.2 m x 4.37 m |
| Second Level | Bedroom 2 | 3.18 m | 3.84 m | 3.18 m x 3.84 m |
| Second Level | Bedroom 3 | 2.59 m | 3.23 m | 2.59 m x 3.23 m |
| Basement | Bedroom 5 | 2.67 m | 2.67 m | 2.67 m x 2.67 m |
| Basement | Laundry Room | 3.71 m | 2.67 m | 3.71 m x 2.67 m |
| Basement | Recreational, Games Room | 6.48 m | 3.33 m | 6.48 m x 3.33 m |
| Main Level | Living Room | 4.09 m | 3.3 m | 4.09 m x 3.3 m |
| Main Level | Dining Room | 2.57 m | 3.23 m | 2.57 m x 3.23 m |
| Main Level | Kitchen | 3.51 m | 3.18 m | 3.51 m x 3.18 m |
| Main Level | Office | 3.05 m | 3.15 m | 3.05 m x 3.15 m |
Contact Us
Contact us for more information
Philip Wu
Salesperson
7240 Woodbine Ave Unit 103
Markham, Ontario L3R 1A4
(905) 305-1600
(905) 305-1609
www.homelifelandmark.com/




















