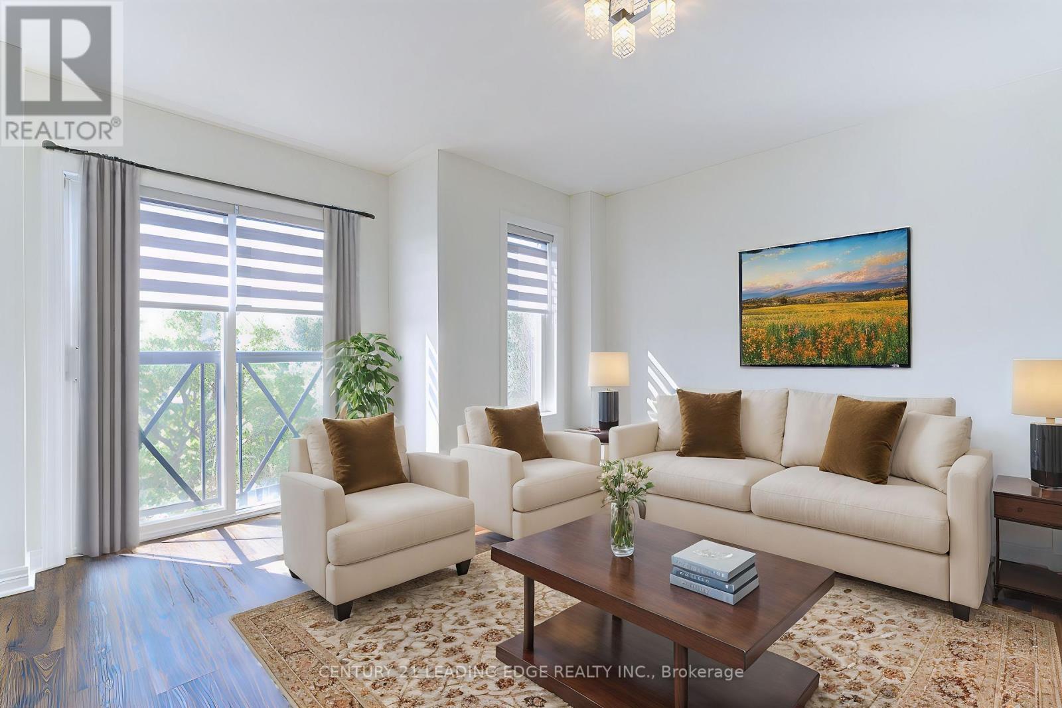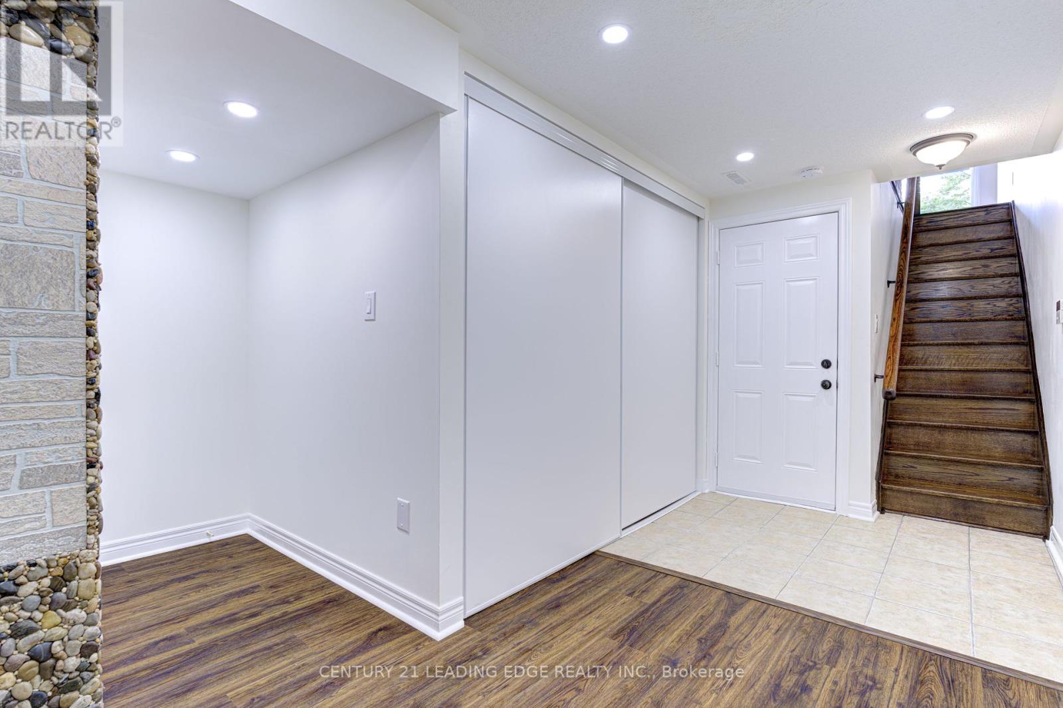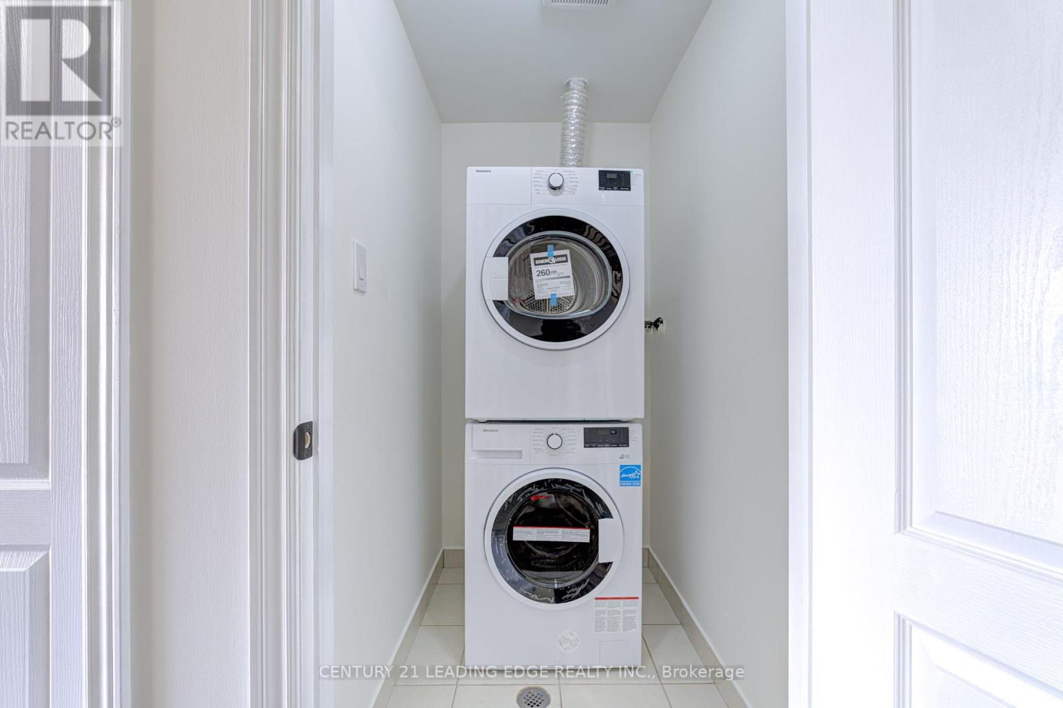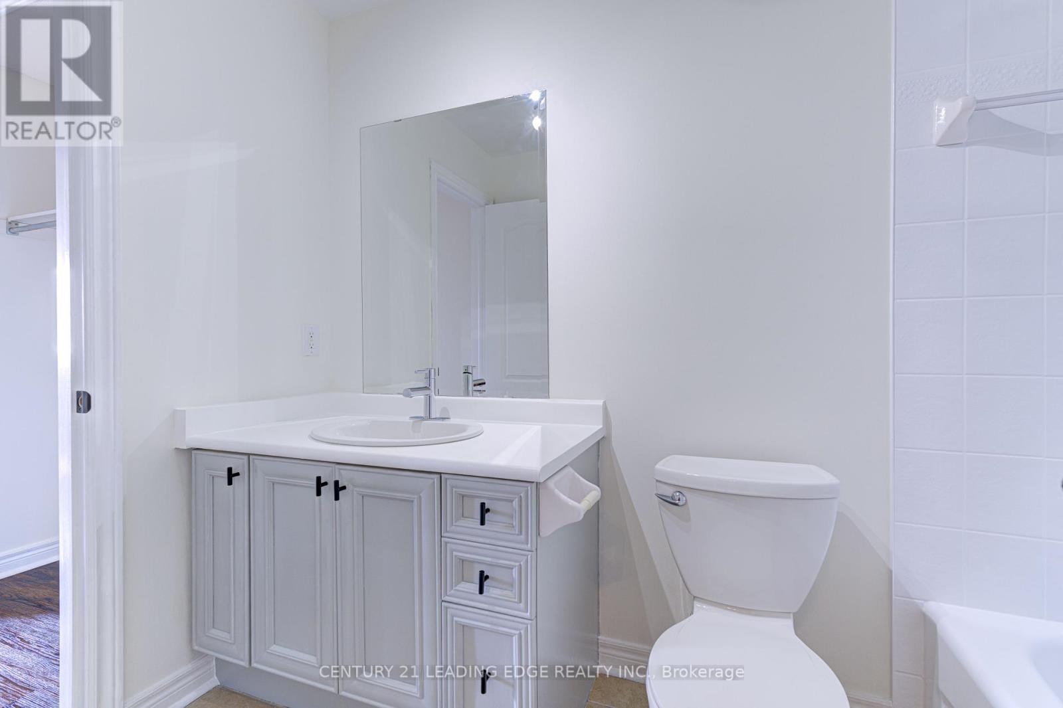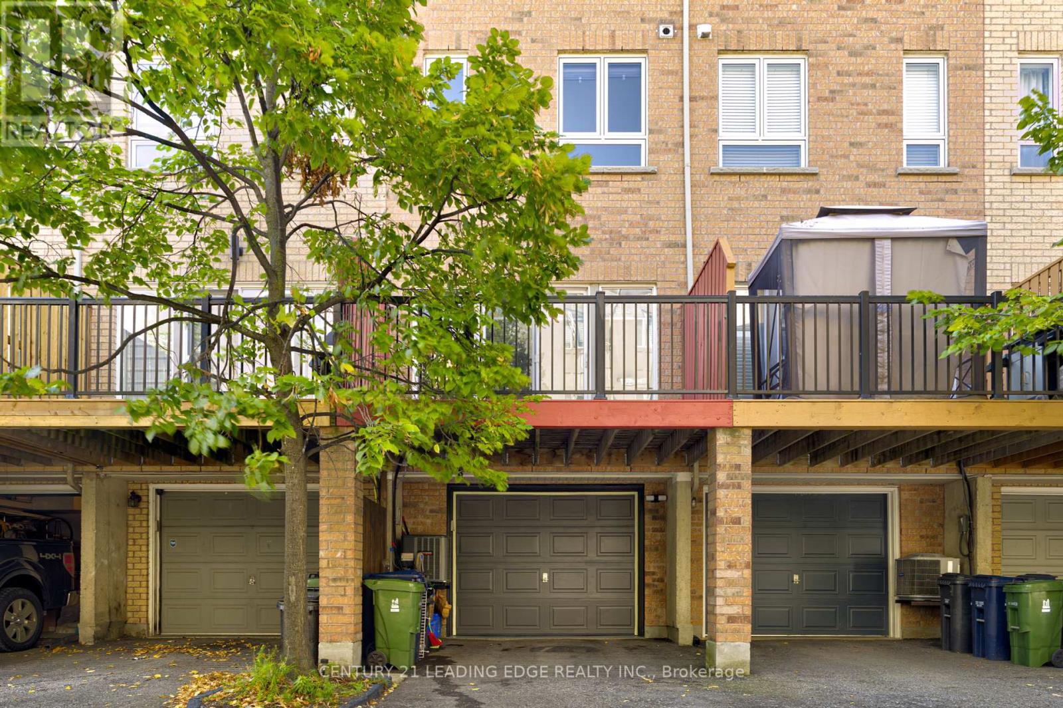14 Market Garden Mews Toronto (Stonegate-Queensway), Ontario M8Z 0A5
$1,149,000
Welcome to 14 Market Garden Mews, offering nearly 2,000 sq ft of beautifully appointed living space in the vibrant Queensway Stonegate community. This spacious townhouse is perfectly situated just steps away from the bustling Queensway, where you'll find an array of shops, diverse restaurants, and exciting new spots popping up regularly. With a walkable lifestyle and transit conveniently close by, everything you need is at your fingertips. Plus, the Gardiner Expressway and Highway 427 are easily accessible, making commutes a breeze. The home has been freshly painted in a neutral palette, providing a blank canvas for your personal touch. Virtually staged photos offer a glimpse of how you can make this space truly your own. The second-floor family room can effortlessly be converted into a fourth bedroom, giving you flexibility to suit your lifestyle. Each bedroom is generously sized, ensuring plenty of space for comfort and privacy. With its prime location and versatile layout, this home is ready for you to move in and enjoy. Don't miss the chance to explore all the possibilities this fantastic property has to offer! Please note photos with furniture have been virtually staged. (id:58043)
Property Details
| MLS® Number | W9351166 |
| Property Type | Single Family |
| Community Name | Stonegate-Queensway |
| Features | Carpet Free |
| ParkingSpaceTotal | 2 |
| Structure | Deck |
Building
| BathroomTotal | 2 |
| BedroomsAboveGround | 3 |
| BedroomsTotal | 3 |
| Appliances | Garage Door Opener Remote(s), Dishwasher, Dryer, Refrigerator, Stove, Washer, Window Coverings |
| BasementDevelopment | Finished |
| BasementType | N/a (finished) |
| ConstructionStyleAttachment | Attached |
| CoolingType | Central Air Conditioning |
| ExteriorFinish | Brick |
| FlooringType | Vinyl |
| FoundationType | Concrete |
| HeatingFuel | Natural Gas |
| HeatingType | Forced Air |
| StoriesTotal | 3 |
| Type | Row / Townhouse |
| UtilityWater | Municipal Water |
Parking
| Garage |
Land
| Acreage | No |
| Sewer | Sanitary Sewer |
| SizeDepth | 66 Ft ,8 In |
| SizeFrontage | 13 Ft ,1 In |
| SizeIrregular | 13.14 X 66.74 Ft |
| SizeTotalText | 13.14 X 66.74 Ft |
Rooms
| Level | Type | Length | Width | Dimensions |
|---|---|---|---|---|
| Second Level | Bedroom | 3.77 m | 3.03 m | 3.77 m x 3.03 m |
| Second Level | Family Room | 3.84 m | 3.77 m | 3.84 m x 3.77 m |
| Third Level | Bedroom | 3.77 m | 3.03 m | 3.77 m x 3.03 m |
| Third Level | Primary Bedroom | 4.67 m | 3.77 m | 4.67 m x 3.77 m |
| Lower Level | Office | 3.77 m | 3.28 m | 3.77 m x 3.28 m |
| Main Level | Kitchen | 3.54 m | 2.11 m | 3.54 m x 2.11 m |
| Main Level | Living Room | 8.56 m | 2.86 m | 8.56 m x 2.86 m |
| Main Level | Dining Room | 8.56 m | 2.86 m | 8.56 m x 2.86 m |
Interested?
Contact us for more information
Michael R. Andrews
Salesperson
165 Main Street North
Markham, Ontario L3P 1Y2




