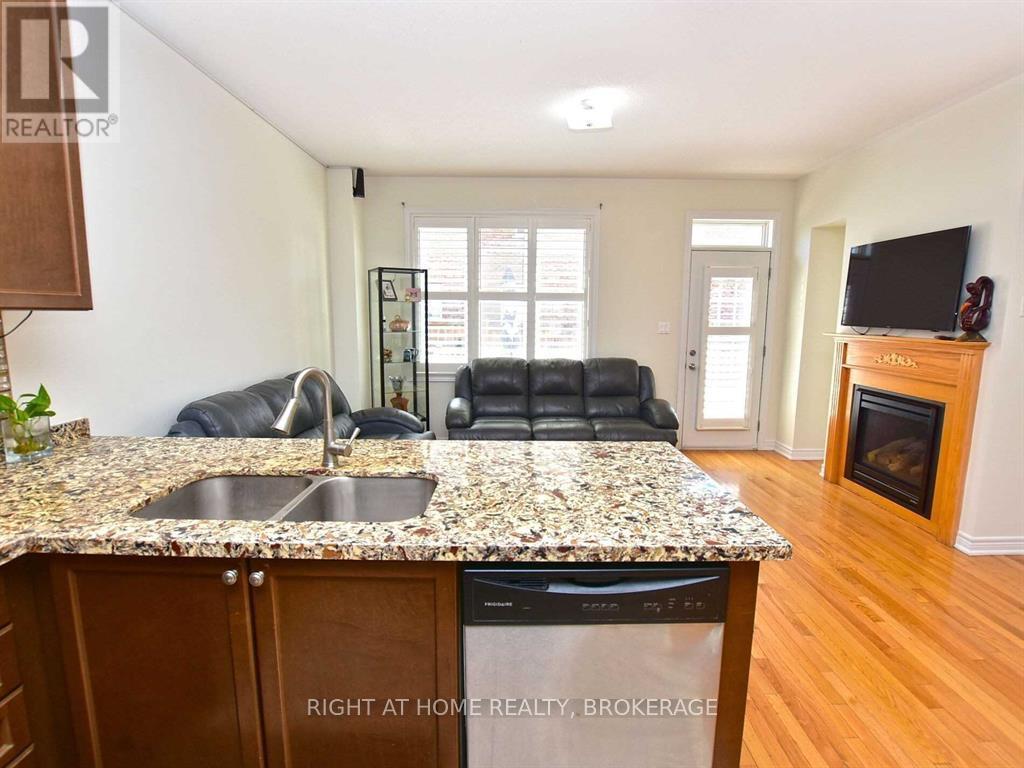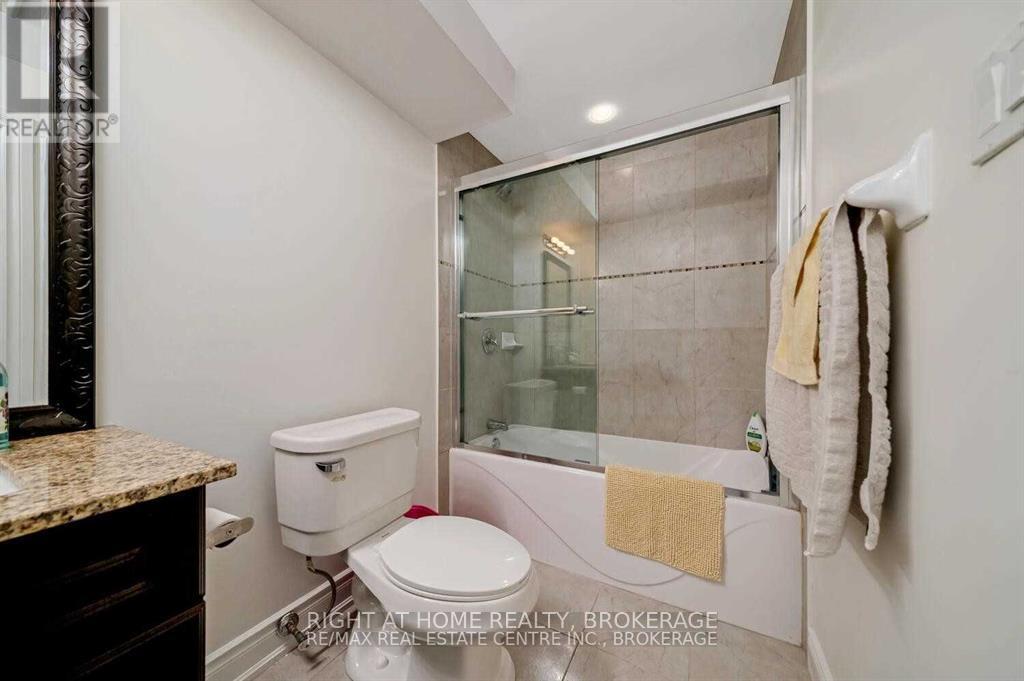14 Mclaughlin Avenue Milton, Ontario L9T 8K2
$3,250 Monthly
Rare Find, 3Bed 4Bath with Finished Basement, Fireplace, Lovely Deck in a great Neighborhood . Close To Schools, Parks, Hospital, Coffee, Public Transit, Pharmacy, Restaurants, Community Centre, Easy Hwy Access. Wonderful Open-Concept Floor Plan And Feels So Spacious With Its 9' Ceilings And Hardwood On The Main Floor. All Bedrooms On The Upper Level Are Generous In Size, Including The Primary Bedroom W/ Wi Closet And 4-Pc Ensuite. Finished Basement Has A Large Family Room, 4-Pc Bathroom, Cold Cellar, Laundry. (id:58043)
Property Details
| MLS® Number | W10431852 |
| Property Type | Single Family |
| Community Name | Willmott |
| AmenitiesNearBy | Hospital, Park, Public Transit, Schools |
| CommunityFeatures | Community Centre |
| ParkingSpaceTotal | 3 |
Building
| BathroomTotal | 4 |
| BedroomsAboveGround | 3 |
| BedroomsTotal | 3 |
| BasementDevelopment | Finished |
| BasementType | N/a (finished) |
| ConstructionStyleAttachment | Attached |
| CoolingType | Central Air Conditioning |
| ExteriorFinish | Brick |
| FireplacePresent | Yes |
| FlooringType | Hardwood |
| FoundationType | Concrete |
| HalfBathTotal | 1 |
| HeatingFuel | Natural Gas |
| HeatingType | Forced Air |
| StoriesTotal | 2 |
| Type | Row / Townhouse |
| UtilityWater | Municipal Water |
Parking
| Attached Garage |
Land
| Acreage | No |
| LandAmenities | Hospital, Park, Public Transit, Schools |
| Sewer | Sanitary Sewer |
| SizeDepth | 105 Ft ,2 In |
| SizeFrontage | 21 Ft |
| SizeIrregular | 21.06 X 105.18 Ft |
| SizeTotalText | 21.06 X 105.18 Ft|under 1/2 Acre |
Rooms
| Level | Type | Length | Width | Dimensions |
|---|---|---|---|---|
| Second Level | Bedroom | 3.33 m | 2.79 m | 3.33 m x 2.79 m |
| Second Level | Bedroom 2 | 4.5 m | 3.2 m | 4.5 m x 3.2 m |
| Second Level | Primary Bedroom | 4.7 m | 3.71 m | 4.7 m x 3.71 m |
| Basement | Family Room | 4.98 m | 4.5 m | 4.98 m x 4.5 m |
| Main Level | Kitchen | 4.93 m | 3.15 m | 4.93 m x 3.15 m |
| Main Level | Great Room | 4.95 m | 3.28 m | 4.95 m x 3.28 m |
https://www.realtor.ca/real-estate/27669947/14-mclaughlin-avenue-milton-willmott-willmott
Interested?
Contact us for more information
Dipesh Agarwal
Broker
5111 New Street, Suite 106
Burlington, Ontario L7L 1V2






















