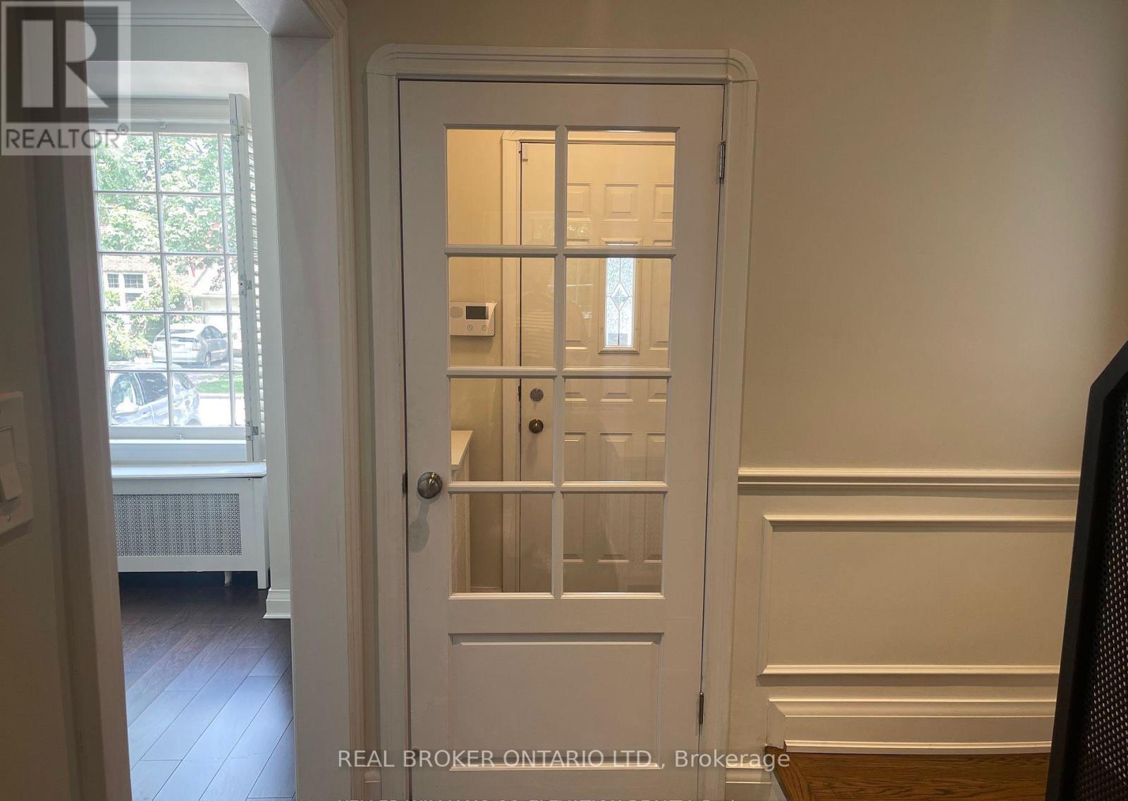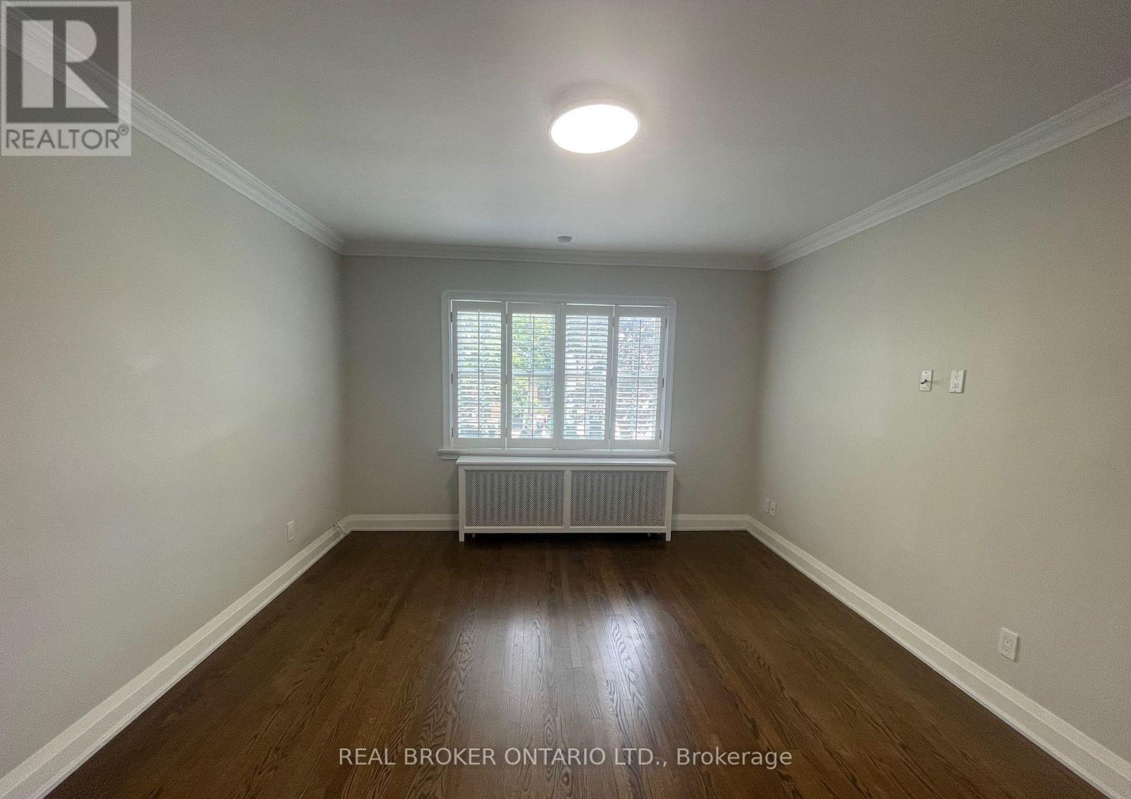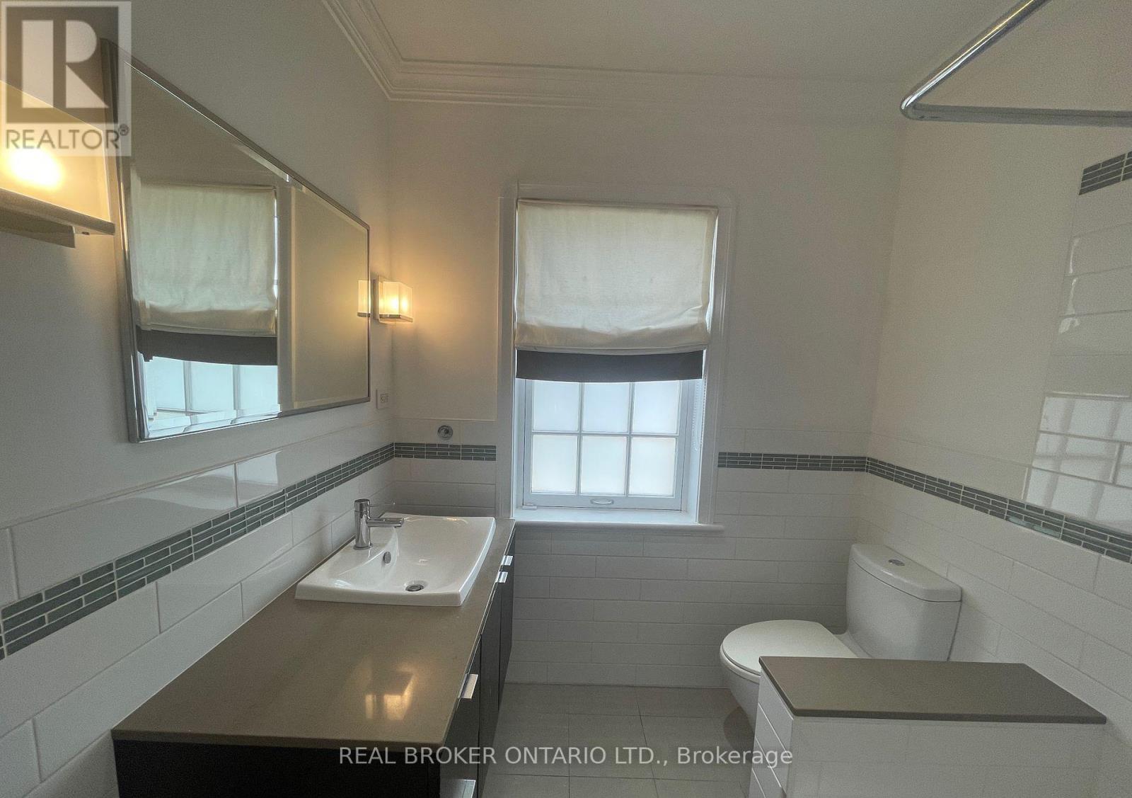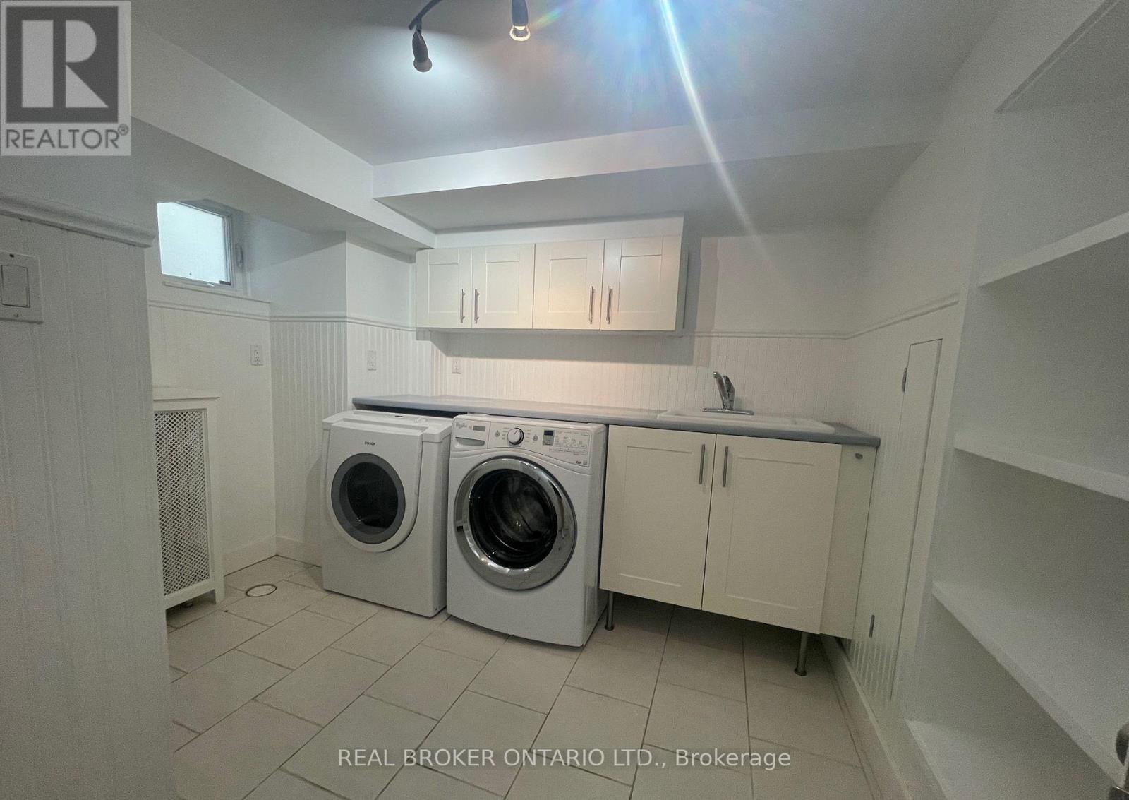4 Bedroom
3 Bathroom
Wall Unit
Radiant Heat
$6,900 Monthly
Discover the perfect blend of serenity and functionality in this charming family home, nestled in an amazing school catchment. Featuring 3+1 bedrooms & 3 baths, this residence also offers an exquisitely enchanting backyard. The well-designed layout provides ample storage options and includes a versatile fourth bedroom, ideal for guests or a home office. Convenient driveway parking for 2 and subway stop nearby, and just a short walk to the Cedarvale Ravine, a beloved community hub with tennis courts, skating, dog park, splash pad, and breathtaking nature trails. Embrace the joys of family living in this captivating home, where comfort, sophistication, and outdoor enjoyment seamlessly come together. **** EXTRAS **** Ss Jennair Fridge, Ss Bosch: Dishwasher, Gas Stove & Dw. Tiled Bksplsh. Hrdwd Flrs, New Halogens On Mn, 2 Slimjim Ac's, Whirlpool W, Bosch D, Alarm Sys(Mon. Extra). All Ex Elfs &Wndw Cvrs, Cvac, All B/Ins, Hwt. Water/Sew & Lawn maint incl. (id:58043)
Property Details
|
MLS® Number
|
C10410736 |
|
Property Type
|
Single Family |
|
Community Name
|
Humewood-Cedarvale |
|
ParkingSpaceTotal
|
2 |
Building
|
BathroomTotal
|
3 |
|
BedroomsAboveGround
|
3 |
|
BedroomsBelowGround
|
1 |
|
BedroomsTotal
|
4 |
|
BasementDevelopment
|
Finished |
|
BasementType
|
N/a (finished) |
|
ConstructionStyleAttachment
|
Detached |
|
CoolingType
|
Wall Unit |
|
ExteriorFinish
|
Brick Facing |
|
FlooringType
|
Hardwood, Laminate |
|
FoundationType
|
Brick |
|
HalfBathTotal
|
2 |
|
HeatingFuel
|
Natural Gas |
|
HeatingType
|
Radiant Heat |
|
StoriesTotal
|
2 |
|
Type
|
House |
|
UtilityWater
|
Municipal Water |
Parking
Land
|
Acreage
|
No |
|
Sewer
|
Sanitary Sewer |
Rooms
| Level |
Type |
Length |
Width |
Dimensions |
|
Second Level |
Bedroom |
3.8 m |
4.57 m |
3.8 m x 4.57 m |
|
Second Level |
Bedroom 2 |
3.18 m |
3.33 m |
3.18 m x 3.33 m |
|
Second Level |
Bedroom 3 |
2.78 m |
|
2.78 m x Measurements not available |
|
Basement |
Bedroom 4 |
3.46 m |
3.02 m |
3.46 m x 3.02 m |
|
Basement |
Family Room |
6.22 m |
3.46 m |
6.22 m x 3.46 m |
|
Main Level |
Living Room |
5.41 m |
3.82 m |
5.41 m x 3.82 m |
|
Main Level |
Kitchen |
4.91 m |
2.91 m |
4.91 m x 2.91 m |
|
Main Level |
Dining Room |
4.18 m |
3.35 m |
4.18 m x 3.35 m |
https://www.realtor.ca/real-estate/27625075/14-menin-road-toronto-humewood-cedarvale-humewood-cedarvale


































