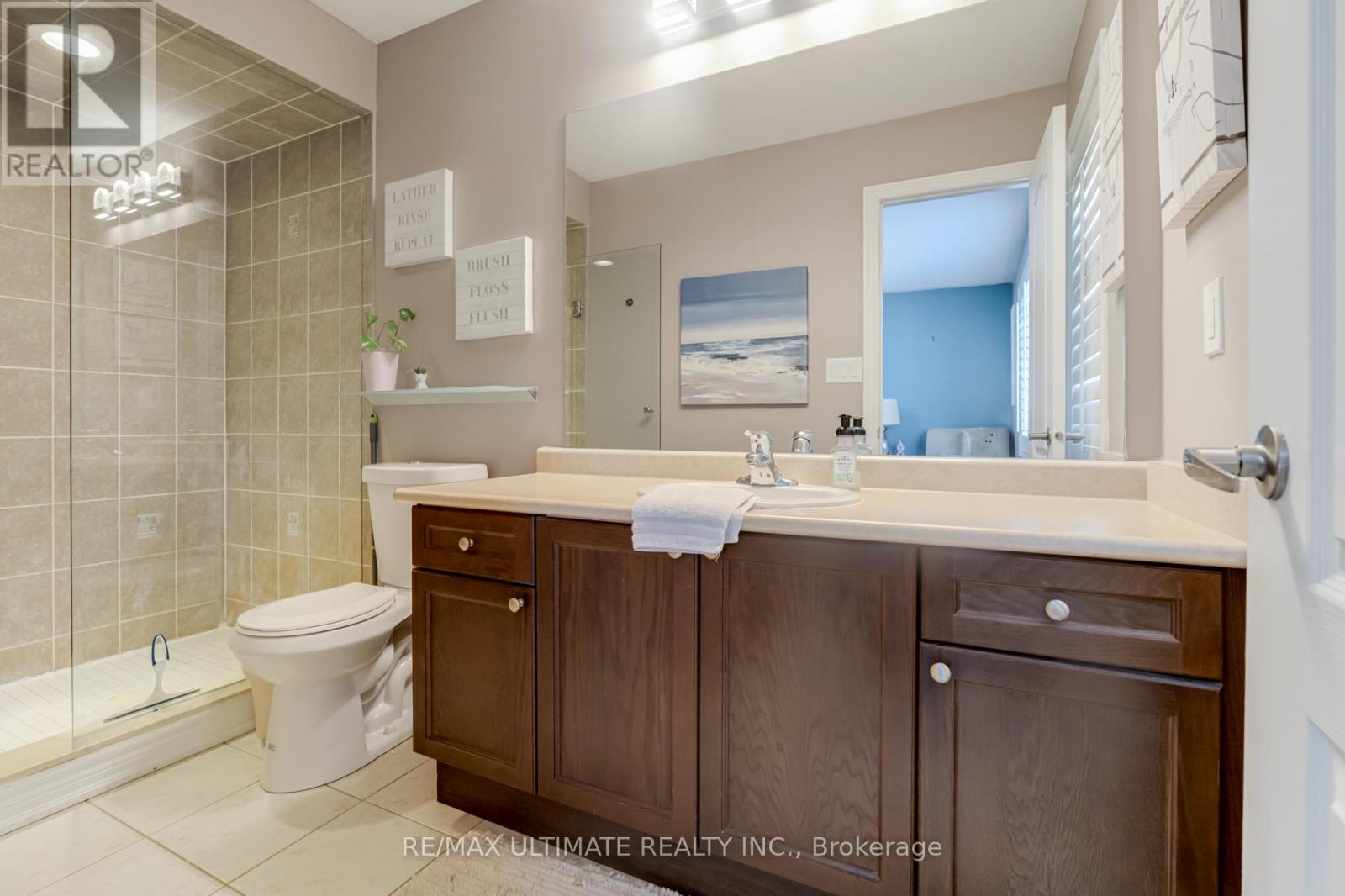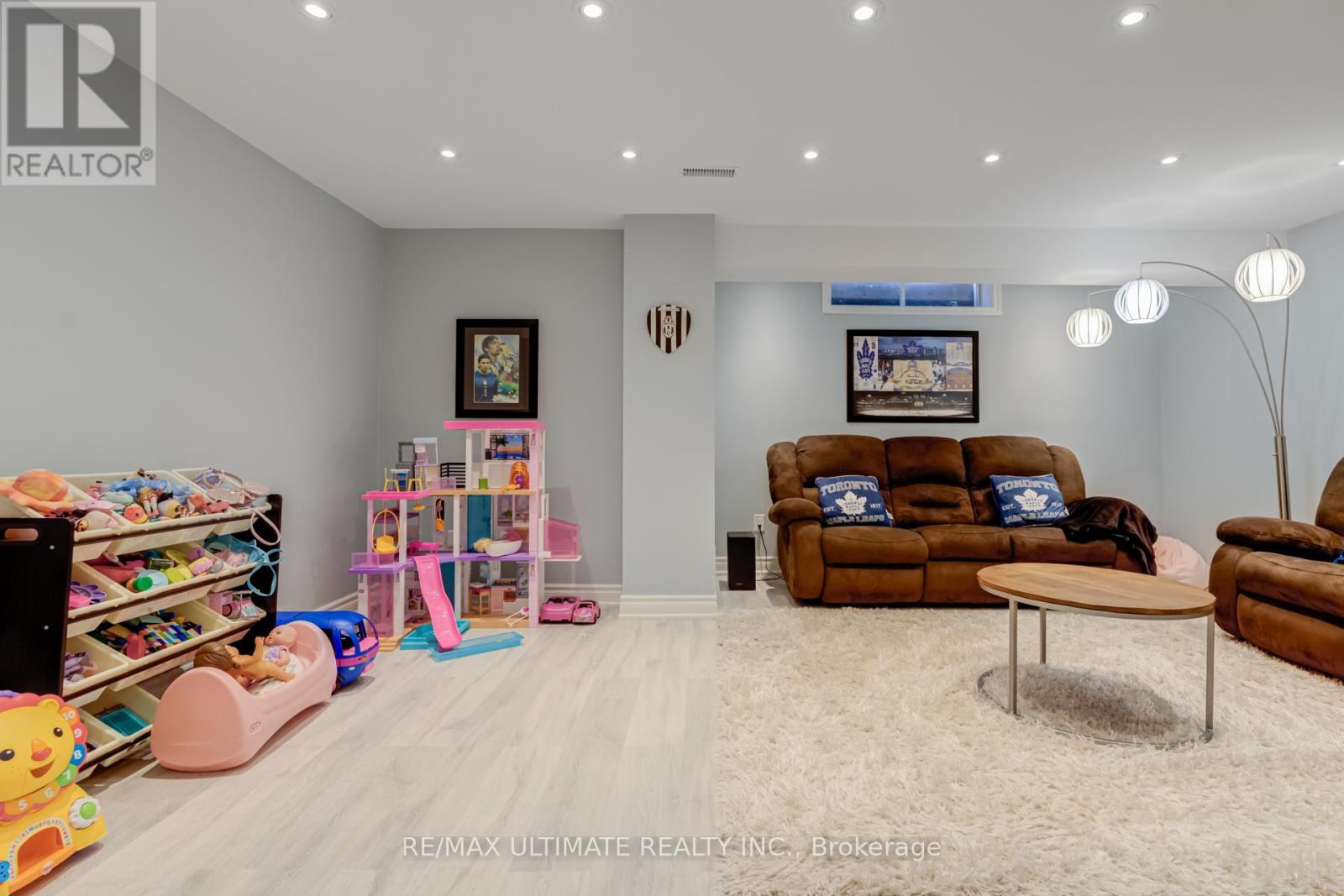14 Telstar Way Whitby, Ontario L1M 0G2
$819,900
Welcome Home! This Beautifully Maintained Townhouse Situated In The Heart Of Sought-After Brooklin Community In Whitby. This Delightful Property Offers A Perfect Blend Of Comfort, Style, And Functionality, Making It An Ideal Choice For Families Or Those Looking To Downsize Without Sacrificing Space Or Luxury. The Home Boasts A Charming Exterior With Well-Maintained Landscaping, An Elegant Facade, And A Cozy Front Porch Area Provides A Welcoming Entrance. Step Inside To A Bright And Airy Open-Concept Living Room, Featuring Large Windows That Flood The Space With Natural Light. The Room Is Elegantly Decorated With A Contemporary Colour Palette, Complemented By Dark Laminate Flooring That Adds A Touch Of Warmth. The Kitchen Is A Chefs Delight, Offering Ample Counter Space, A Breakfast Bar, And Stainless Steel Appliances. It Seamlessly Flows Into The Dining Area, Making It Perfect For Hosting Family Dinners Or Entertaining Guests. The Second Floor Hosts Three Generously Sized Bedrooms, Including A Luxurious Primary Suite Complete With A Walk-In Closet And A Spa-Like Ensuite Bathroom. The Additional Bedrooms Are Spacious And Bright, Ideal For Children, Guests, Or As A Home Office. The Fully Finished Basement Provides A Versatile Space, Perfect For A Media Room, Home Gym, Or Play Area. It Includes A Cozy Recreation Room With Modern Lighting And Wet Bar To Enjoy The Upcoming Leafs And Raptors Season.Enjoy The Private Backyard With A Lovely Deck Area, Perfect For Summer BBQs, Morning Coffees, Or Just Relaxing Under The Sun. The fenced Yard Offers Privacy And A Safe Space For Children And Pets To Play.Located In The Family-Friendly Neighbourhood Of Brooklin, This Home Is Close To Top-Rated Schools, Parks, And Recreational Facilities. Enjoy Easy Access, Just Steps Away to Shopping, Dining, And Entertainment Options, As Well As Convenient Commuting Options Via Highway 407 And Public Transit.Dont Miss The Opportunity To Make This Beautiful Townhouse Your New Home! **** EXTRAS **** POTL Fee $173.00. (id:58043)
Property Details
| MLS® Number | E9377433 |
| Property Type | Single Family |
| Neigbourhood | Brooklin |
| Community Name | Brooklin |
| AmenitiesNearBy | Public Transit, Park |
| ParkingSpaceTotal | 3 |
Building
| BathroomTotal | 3 |
| BedroomsAboveGround | 3 |
| BedroomsTotal | 3 |
| Appliances | Water Heater, Dishwasher, Dryer, Range, Refrigerator, Stove, Washer, Window Coverings |
| BasementDevelopment | Finished |
| BasementType | N/a (finished) |
| ConstructionStyleAttachment | Attached |
| CoolingType | Central Air Conditioning |
| ExteriorFinish | Brick, Vinyl Siding |
| FireplacePresent | Yes |
| FlooringType | Laminate, Ceramic |
| FoundationType | Poured Concrete |
| HalfBathTotal | 1 |
| HeatingFuel | Natural Gas |
| HeatingType | Forced Air |
| StoriesTotal | 2 |
| SizeInterior | 1499.9875 - 1999.983 Sqft |
| Type | Row / Townhouse |
| UtilityWater | Municipal Water |
Parking
| Garage |
Land
| Acreage | No |
| LandAmenities | Public Transit, Park |
| Sewer | Sanitary Sewer |
| SizeDepth | 89 Ft ,1 In |
| SizeFrontage | 19 Ft ,6 In |
| SizeIrregular | 19.5 X 89.1 Ft |
| SizeTotalText | 19.5 X 89.1 Ft |
Rooms
| Level | Type | Length | Width | Dimensions |
|---|---|---|---|---|
| Second Level | Primary Bedroom | 4.85 m | 4.1 m | 4.85 m x 4.1 m |
| Second Level | Bedroom 2 | 4.6 m | 2.9 m | 4.6 m x 2.9 m |
| Second Level | Bedroom 3 | 3.8 m | 2.8 m | 3.8 m x 2.8 m |
| Basement | Recreational, Games Room | 4.2 m | 3.1 m | 4.2 m x 3.1 m |
| Main Level | Living Room | 4.2 m | 3.05 m | 4.2 m x 3.05 m |
| Main Level | Dining Room | 4.1 m | 2.65 m | 4.1 m x 2.65 m |
| Main Level | Kitchen | 3.3 m | 2.9 m | 3.3 m x 2.9 m |
https://www.realtor.ca/real-estate/27491321/14-telstar-way-whitby-brooklin-brooklin
Interested?
Contact us for more information
Peter Kiriazopoulos
Salesperson
1739 Bayview Ave.
Toronto, Ontario M4G 3C1
Robert Garofalo
Salesperson
1739 Bayview Ave.
Toronto, Ontario M4G 3C1











































