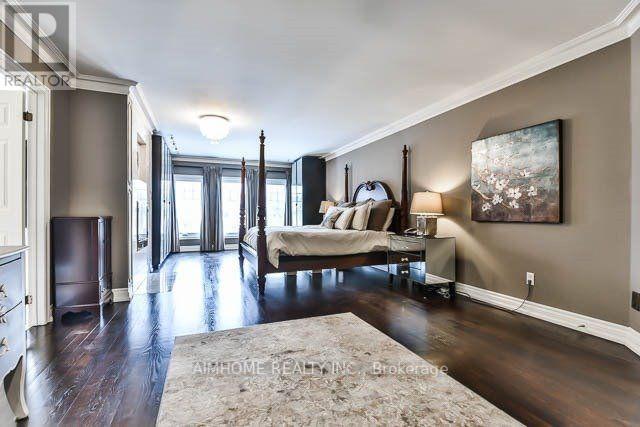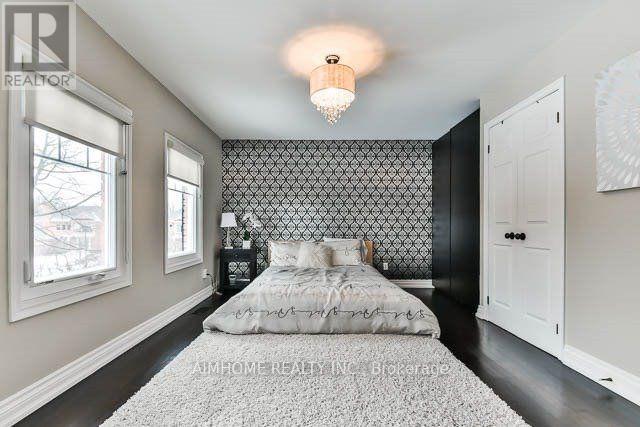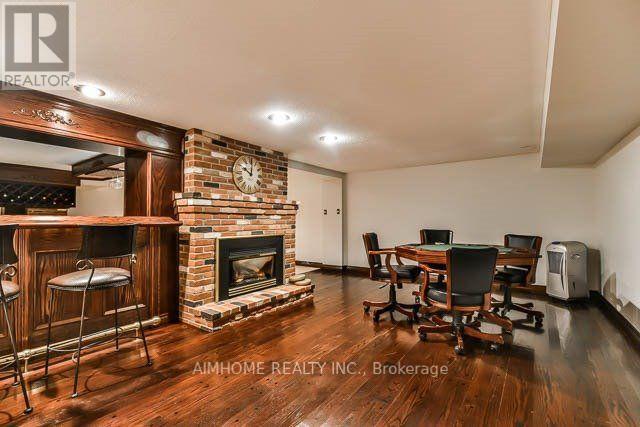14 Wrenwood Court Markham, Ontario L3R 6H6
$6,800 Monthly
Luxury 6400 Sq Ft Of Finished Living Space. Best and Quiet Street in Unionville. This Stunning Home Oozes Grandeur & Charm! Top Ranking Schools: Unionville Public School; Markville Secondary School; St. Augustine CHS. Chef Style Gourmet Kitchen Overlooks Dining Room, Sunroom & Sunken Family Room. Picture Yourself Relaxing In Your Private Backyard Oasis Complete With Pool, Hot Tub, Extensive Stone Work, Covered Pergola & Professional Landscaping. Convenient Location, Minutes To Parks, Community Centre, Library, Supermarkets & Hwy. (id:58043)
Property Details
| MLS® Number | N11899697 |
| Property Type | Single Family |
| Neigbourhood | Unionville |
| Community Name | Unionville |
| Features | In Suite Laundry |
| ParkingSpaceTotal | 13 |
| PoolType | Inground Pool |
Building
| BathroomTotal | 5 |
| BedroomsAboveGround | 4 |
| BedroomsTotal | 4 |
| BasementDevelopment | Finished |
| BasementType | N/a (finished) |
| ConstructionStyleAttachment | Detached |
| CoolingType | Central Air Conditioning |
| ExteriorFinish | Brick |
| FireplacePresent | Yes |
| FlooringType | Hardwood, Carpeted |
| FoundationType | Concrete |
| HalfBathTotal | 1 |
| HeatingFuel | Natural Gas |
| HeatingType | Forced Air |
| StoriesTotal | 2 |
| SizeInterior | 3499.9705 - 4999.958 Sqft |
| Type | House |
| UtilityWater | Municipal Water |
Parking
| Attached Garage |
Land
| Acreage | No |
| Sewer | Sanitary Sewer |
| SizeDepth | 167 Ft ,3 In |
| SizeFrontage | 57 Ft ,7 In |
| SizeIrregular | 57.6 X 167.3 Ft ; R-187 W-136 As Per Survey |
| SizeTotalText | 57.6 X 167.3 Ft ; R-187 W-136 As Per Survey |
Rooms
| Level | Type | Length | Width | Dimensions |
|---|---|---|---|---|
| Second Level | Bedroom 4 | 5.07 m | 3.88 m | 5.07 m x 3.88 m |
| Second Level | Primary Bedroom | 9.08 m | 3.94 m | 9.08 m x 3.94 m |
| Second Level | Bedroom 2 | 4.51 m | 4.03 m | 4.51 m x 4.03 m |
| Second Level | Bedroom 3 | 6 m | 3.36 m | 6 m x 3.36 m |
| Basement | Recreational, Games Room | 4.88 m | 3.25 m | 4.88 m x 3.25 m |
| Basement | Games Room | 5.8 m | 7.77 m | 5.8 m x 7.77 m |
| Main Level | Living Room | 6.1 m | 4.04 m | 6.1 m x 4.04 m |
| Main Level | Dining Room | 5.18 m | 3.65 m | 5.18 m x 3.65 m |
| Main Level | Kitchen | 5.01 m | 4.62 m | 5.01 m x 4.62 m |
| Main Level | Eating Area | 4.26 m | 4.04 m | 4.26 m x 4.04 m |
| Main Level | Family Room | 6.24 m | 4.22 m | 6.24 m x 4.22 m |
| Main Level | Office | 3.44 m | 3.89 m | 3.44 m x 3.89 m |
https://www.realtor.ca/real-estate/27751898/14-wrenwood-court-markham-unionville-unionville
Interested?
Contact us for more information
Titi Zhang
Broker
2175 Sheppard Ave E. Suite 106
Toronto, Ontario M2J 1W8























