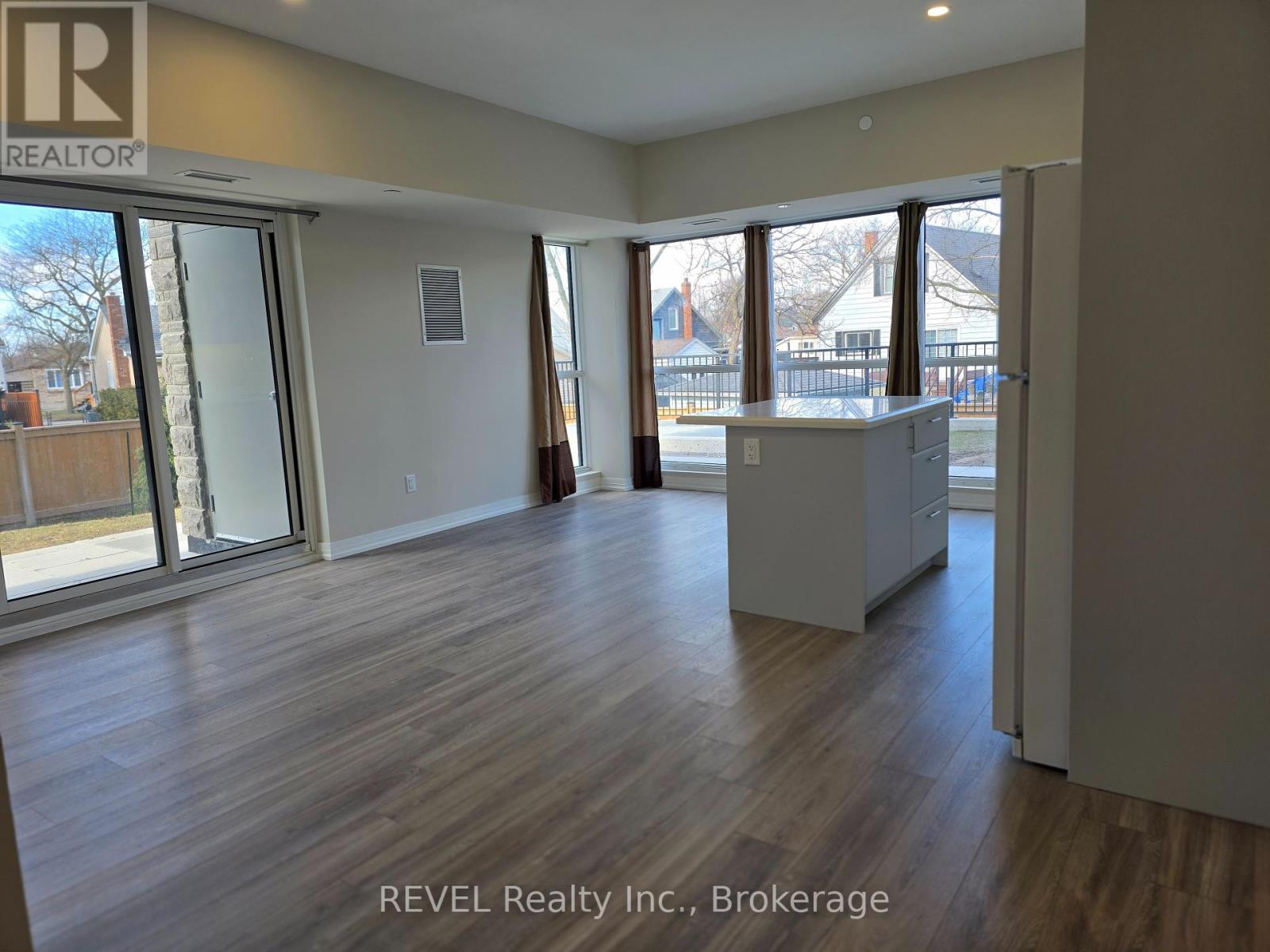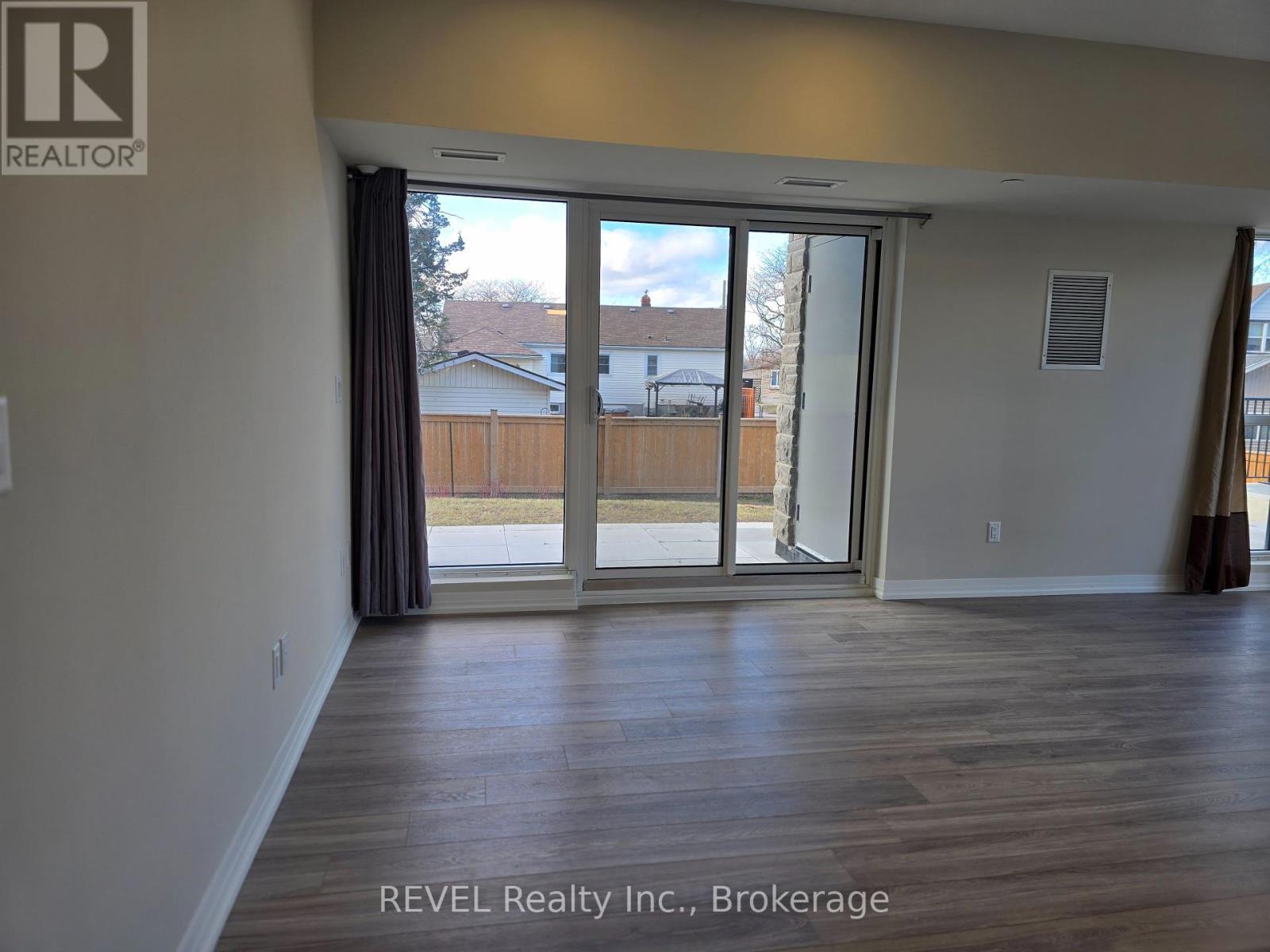140 - 50 Herrick Avenue St. Catharines, Ontario L2P 0G3
$2,199 Monthly
This brand-new, tech-savvy 2-bedroom, 2-bathroom corner unit condo is a rare find. Situated on the ground floor, this bright and airy unit has expansive windows that flood the space with natural light and provide serene views of the beautifully landscaped grounds. Enjoy modern living with in-suite laundry and a sleek, open-concept kitchen equipped with premium finishes. The primary bedroom includes a 4 piece ensuite and walk in closet. The large wrap around patio space extends your living area with an additional 599 sq feet, perfect for relaxing outdoors or entertaining. Underground parking access is conveniently located right across from this unit. The building offers great amenities, including concierge services, fitness center, outdoor pickleball courts, and tech-enhanced features for seamless convenience. The building backs onto a scenic golf course, where you'll appreciate the tranquility of its location, while being just minutes from local shops, restaurants, and other conveniences. This residence combines comfort, style, and innovation, making it the perfect place to call home. (id:58043)
Property Details
| MLS® Number | X11914638 |
| Property Type | Single Family |
| Community Name | 456 - Oakdale |
| AmenitiesNearBy | Public Transit |
| CommunityFeatures | Pet Restrictions, School Bus |
| Features | In Suite Laundry |
| ParkingSpaceTotal | 1 |
| Structure | Squash & Raquet Court, Patio(s) |
Building
| BathroomTotal | 2 |
| BedroomsAboveGround | 2 |
| BedroomsTotal | 2 |
| Amenities | Recreation Centre, Exercise Centre, Visitor Parking, Security/concierge |
| Appliances | Water Heater, Dishwasher, Dryer, Refrigerator, Stove, Washer, Window Coverings |
| CoolingType | Central Air Conditioning |
| ExteriorFinish | Brick, Concrete |
| HeatingFuel | Natural Gas |
| HeatingType | Forced Air |
| SizeInterior | 899.9921 - 998.9921 Sqft |
| Type | Apartment |
Parking
| Underground | |
| Inside Entry |
Land
| Acreage | No |
| LandAmenities | Public Transit |
Rooms
| Level | Type | Length | Width | Dimensions |
|---|---|---|---|---|
| Main Level | Kitchen | 3.35 m | 4.87 m | 3.35 m x 4.87 m |
| Main Level | Living Room | 2.26 m | 4.87 m | 2.26 m x 4.87 m |
| Main Level | Primary Bedroom | 4.54 m | 2.87 m | 4.54 m x 2.87 m |
| Main Level | Bedroom 2 | 3.58 m | 3.32 m | 3.58 m x 3.32 m |
| Main Level | Bathroom | 1.49 m | 2.18 m | 1.49 m x 2.18 m |
| Main Level | Bathroom | 1.49 m | 2.18 m | 1.49 m x 2.18 m |
Interested?
Contact us for more information
Kelly Dafoe
Salesperson
6 Highway 20 East
Fonthill, Ontario L0S 1E0






























