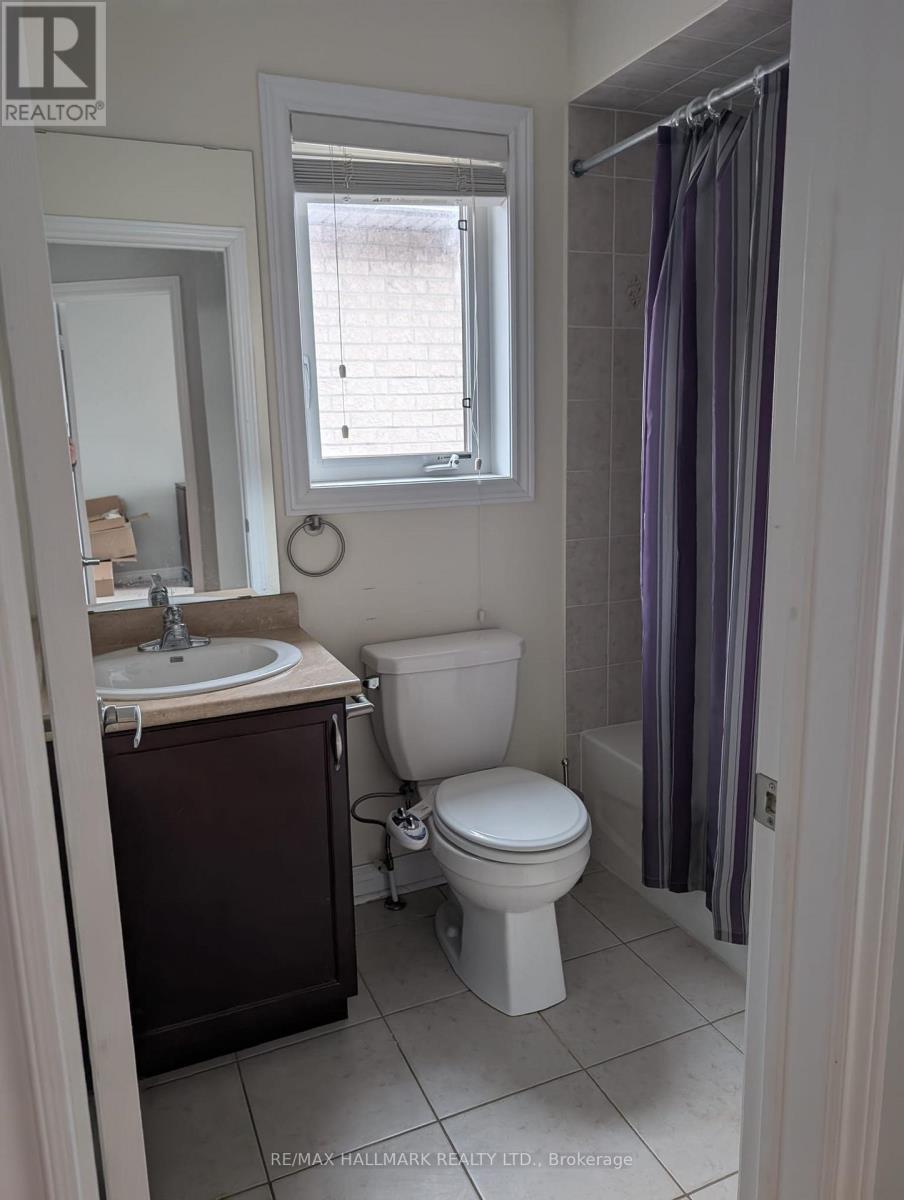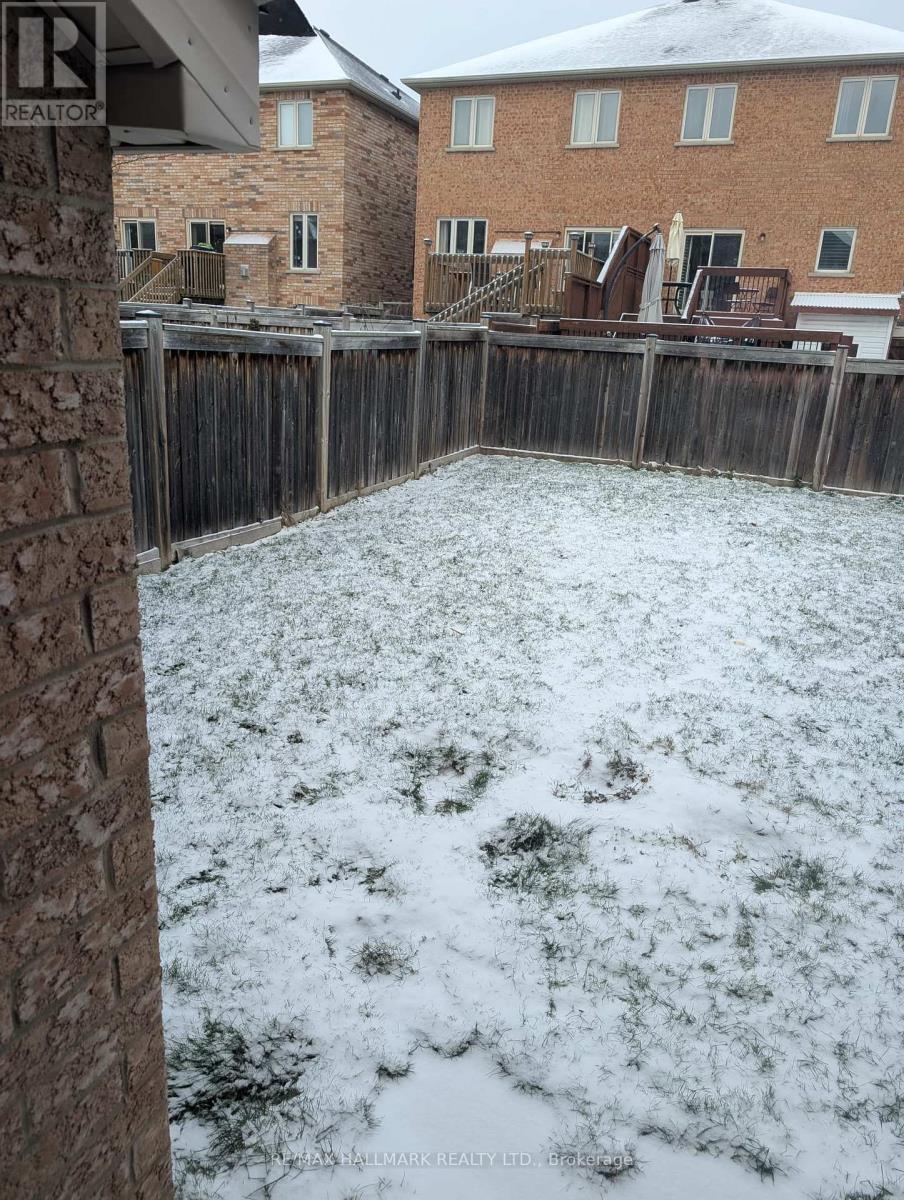140 Black Maple Crescent Vaughan, Ontario L6A 4G6
$3,800 Monthly
Bright & Spacious 3 Bedroom Semi-Detached home In Sought After Patterson area. Full house, including basement. This home boasts Approx 1900 Sqft, 9Ft Ceilings On The Main Floor. Open Concept Layout With Large Eat-In Kitchen And Spacious Family Room With Walk Out To Fenced Yard. Hardwood floors on the main level. Large Primary Bedroom With W/I Closet And 5Pc Ensuite. Fully fenced backyard and extra long driveway. Great Location With Easy Access To Major Highways, Go Train, Shopping & More. **** EXTRAS **** Fridge, Stove, B/I Dishwasher, Hood Fan, Washer, Dryer, All Window Coverings, All Light Fixtures. Tenant Responsible For All Utilities And Lawn Care (Winter And Summer). (id:58043)
Property Details
| MLS® Number | N11884915 |
| Property Type | Single Family |
| Community Name | Patterson |
| Features | In Suite Laundry |
| ParkingSpaceTotal | 4 |
Building
| BathroomTotal | 3 |
| BedroomsAboveGround | 3 |
| BedroomsTotal | 3 |
| Amenities | Fireplace(s) |
| BasementDevelopment | Unfinished |
| BasementType | N/a (unfinished) |
| ConstructionStyleAttachment | Semi-detached |
| CoolingType | Central Air Conditioning |
| ExteriorFinish | Brick |
| FireplacePresent | Yes |
| FlooringType | Hardwood, Ceramic, Carpeted |
| FoundationType | Poured Concrete |
| HalfBathTotal | 1 |
| HeatingFuel | Natural Gas |
| HeatingType | Forced Air |
| StoriesTotal | 2 |
| SizeInterior | 1499.9875 - 1999.983 Sqft |
| Type | House |
| UtilityWater | Municipal Water |
Parking
| Garage |
Land
| Acreage | No |
| Sewer | Sanitary Sewer |
Rooms
| Level | Type | Length | Width | Dimensions |
|---|---|---|---|---|
| Second Level | Primary Bedroom | 6.15 m | 3.66 m | 6.15 m x 3.66 m |
| Second Level | Bedroom 2 | 3.01 m | 2.47 m | 3.01 m x 2.47 m |
| Second Level | Bedroom 3 | 3.35 m | 2.77 m | 3.35 m x 2.77 m |
| Main Level | Dining Room | 3.35 m | 2.47 m | 3.35 m x 2.47 m |
| Main Level | Kitchen | 3.01 m | 2.92 m | 3.01 m x 2.92 m |
| Main Level | Eating Area | 3.46 m | 2.47 m | 3.46 m x 2.47 m |
| Main Level | Family Room | 5.82 m | 3.35 m | 5.82 m x 3.35 m |
https://www.realtor.ca/real-estate/27720473/140-black-maple-crescent-vaughan-patterson-patterson
Interested?
Contact us for more information
Daryl King
Salesperson
9555 Yonge Street #201
Richmond Hill, Ontario L4C 9M5
Victoria Sklar
Salesperson
9555 Yonge Street #201
Richmond Hill, Ontario L4C 9M5



















