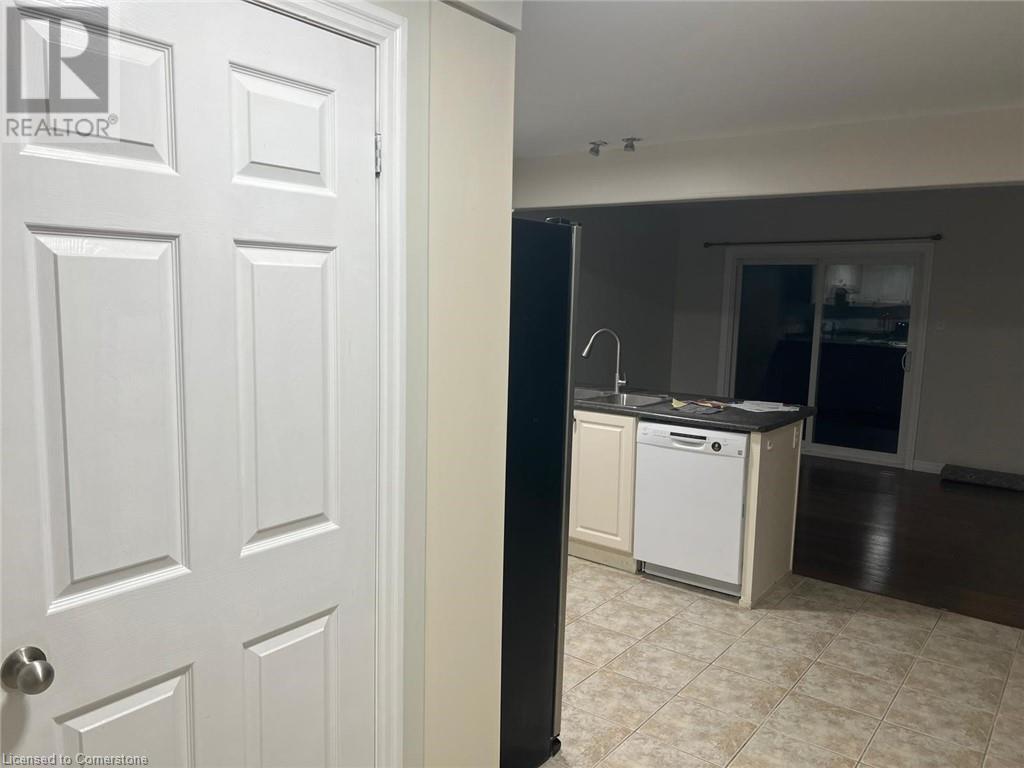140 Windflower Drive Kitchener, Ontario N2E 3S9
$2,575 Monthly
CALLING ALL WORKING PROFESSIONALS AND STUDENTS! Discover this superbly located townhome in the heart of Kitchener! Featuring a carpet-free interior, stylish pot lights, and a well-equipped kitchen, this home is designed for both comfort and functionality. Step out from the kitchen to your private patio, perfect for relaxation or entertaining guests. This freshly painted, bright, clean, and inviting space is ready for you to move in. Nestled in a sought-after neighborhood, you'll enjoy proximity to schools, shopping, dining, and parks—all just minutes away. Plus, easy access to Highway 401 ensures a hassle-free commute. Main and second floors available for lease (Basement is not included it has a entrance from the main level). THE MAIN ENTRANCE IS SHARED WITH THE BASEMENT TENANTS Utilities are shared at 70%. Students and room renters are welcome! Don’t miss this opportunity to live in a prime location. Contact us today to book a viewing! (id:58043)
Property Details
| MLS® Number | 40682390 |
| Property Type | Single Family |
| AmenitiesNearBy | Hospital, Park, Playground, Public Transit, Schools, Shopping |
| CommunityFeatures | High Traffic Area, Quiet Area, School Bus |
| Features | Paved Driveway, Sump Pump, In-law Suite |
| ParkingSpaceTotal | 3 |
Building
| BathroomTotal | 3 |
| BedroomsAboveGround | 3 |
| BedroomsTotal | 3 |
| Appliances | Central Vacuum, Dishwasher, Dryer, Refrigerator, Stove, Water Softener, Washer, Gas Stove(s), Hood Fan, Window Coverings, Garage Door Opener |
| ArchitecturalStyle | 2 Level |
| BasementDevelopment | Finished |
| BasementType | Full (finished) |
| ConstructedDate | 2011 |
| ConstructionStyleAttachment | Attached |
| CoolingType | Central Air Conditioning |
| ExteriorFinish | Brick |
| FireProtection | Smoke Detectors |
| FoundationType | Brick |
| HalfBathTotal | 1 |
| HeatingFuel | Electric |
| HeatingType | Heat Pump |
| StoriesTotal | 2 |
| SizeInterior | 2631 Sqft |
| Type | Row / Townhouse |
| UtilityWater | Municipal Water |
Parking
| Attached Garage |
Land
| AccessType | Road Access, Highway Access, Highway Nearby |
| Acreage | No |
| LandAmenities | Hospital, Park, Playground, Public Transit, Schools, Shopping |
| Sewer | Municipal Sewage System |
| SizeDepth | 105 Ft |
| SizeFrontage | 20 Ft |
| SizeTotalText | Under 1/2 Acre |
| ZoningDescription | R6 |
Rooms
| Level | Type | Length | Width | Dimensions |
|---|---|---|---|---|
| Second Level | 4pc Bathroom | Measurements not available | ||
| Second Level | Laundry Room | Measurements not available | ||
| Second Level | Bedroom | 8'1'' x 8'8'' | ||
| Second Level | Bedroom | 8'1'' x 8'3'' | ||
| Second Level | 3pc Bathroom | Measurements not available | ||
| Second Level | Primary Bedroom | 10'8'' x 12'6'' | ||
| Main Level | 2pc Bathroom | Measurements not available | ||
| Main Level | Kitchen | 3'0'' x 2'5'' |
https://www.realtor.ca/real-estate/27698157/140-windflower-drive-kitchener
Interested?
Contact us for more information
Mamta Ahuja
Salesperson
21 King Street W 5th Floor
Hamilton, Ontario L8P 4W7
Saurav Sharma
Salesperson
4711 Yonge Street Unit C 10th Floor
Toronto, Ontario M2N 6K8

























