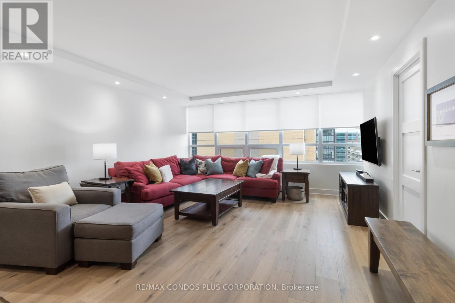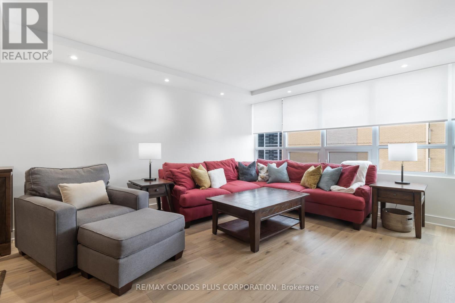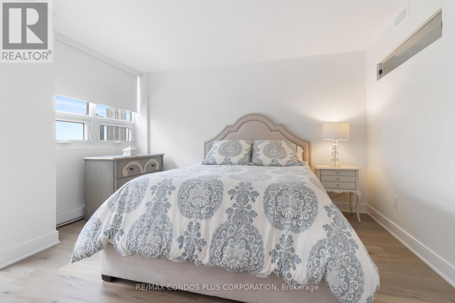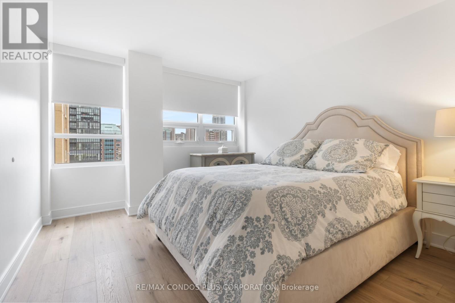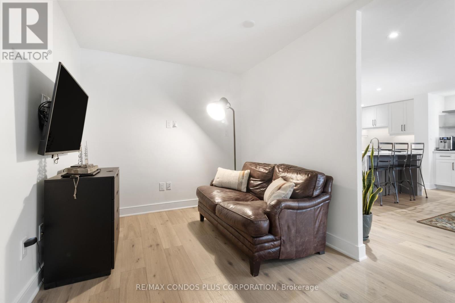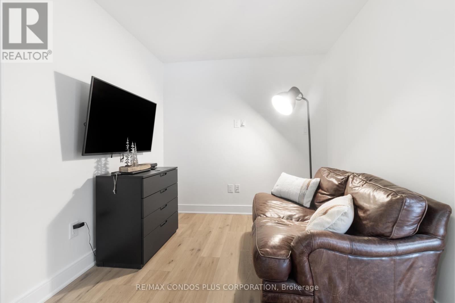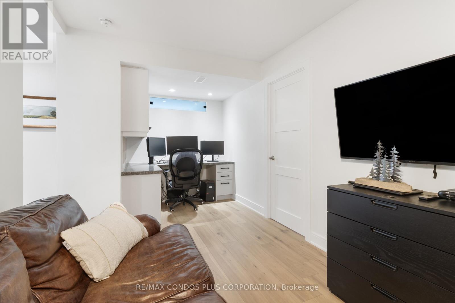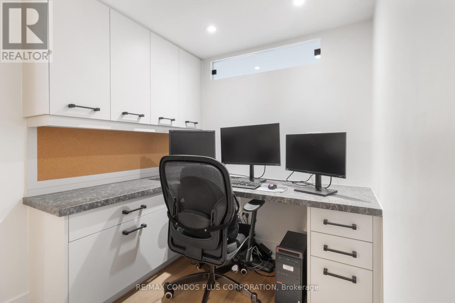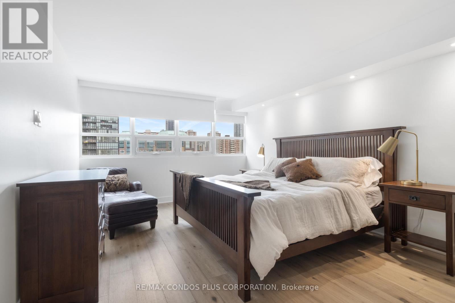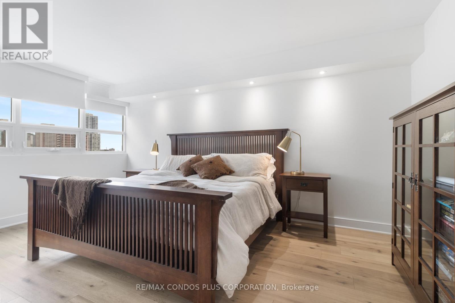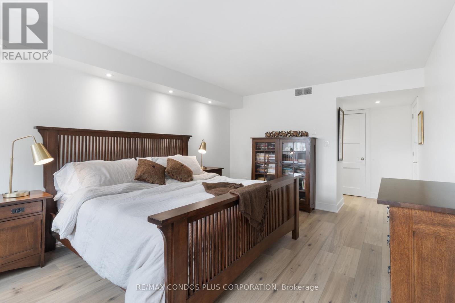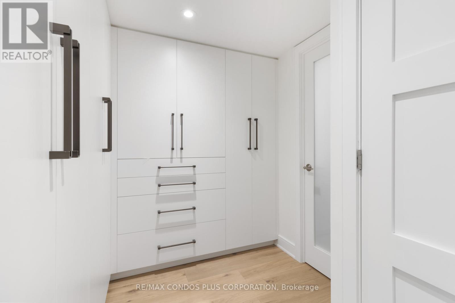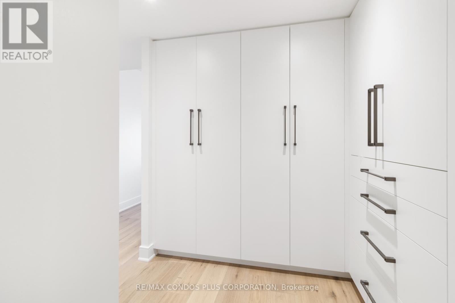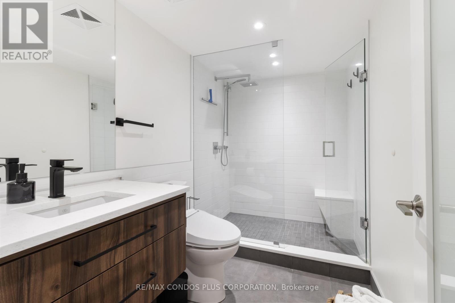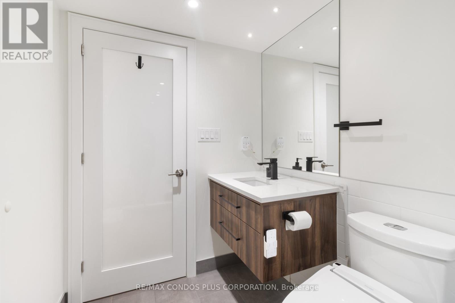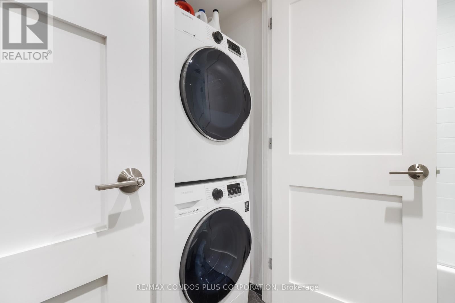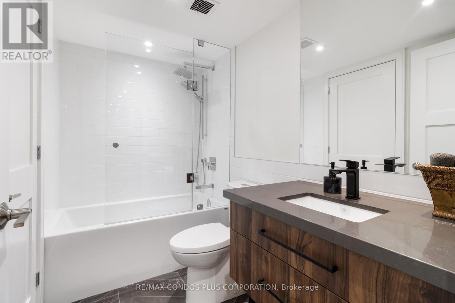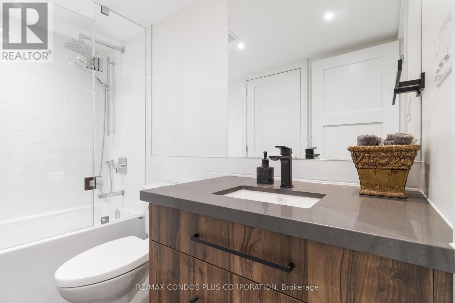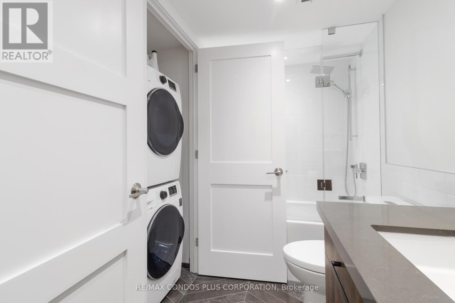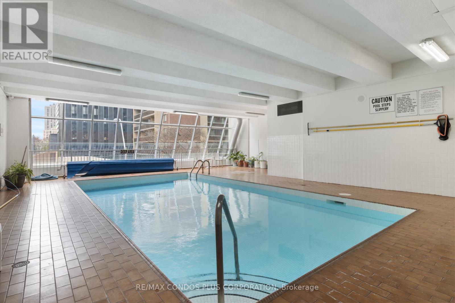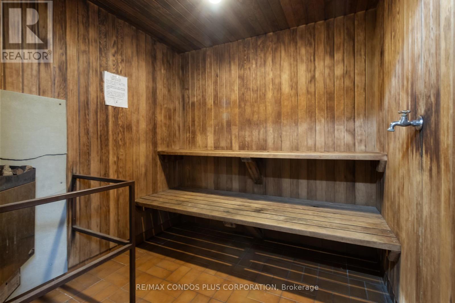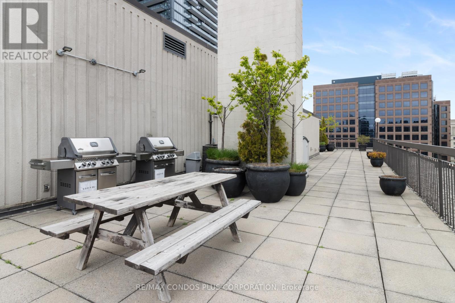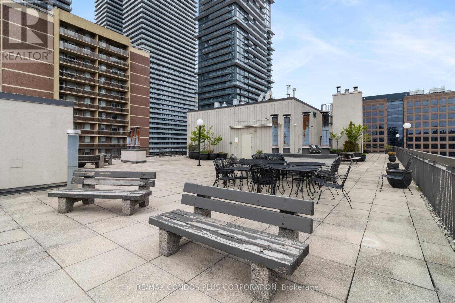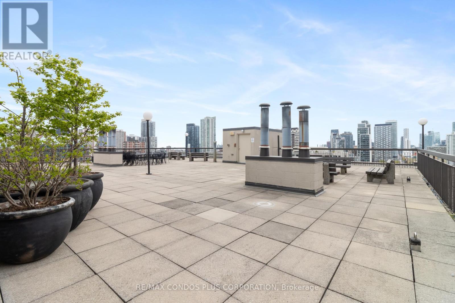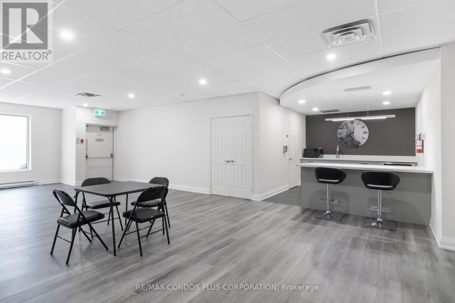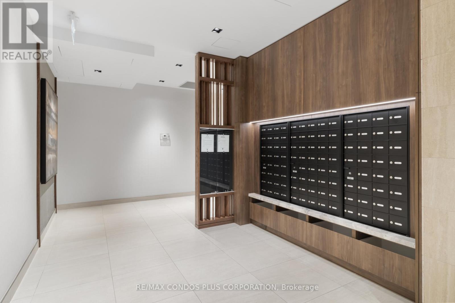1401 - 71 Charles Street E Toronto, Ontario M4Y 2T3
$5,500 Monthly
Executive Furnished Suite In The Sought After "Paxton Place" on Charles Street! Beautifully Renovated With Elegant Finishing, Furnished and Equipped Bright & Spacious 2 Bedroom, 2 Bathroom (Approx. 1400 Sq Ft), Engineered Floors & Smooth Ceiling Throughout. Open Concept Modern Kitchen with Ample Storage & Stainless Steel Appliances, Large Island With Comfortable Bar Stools, Wet Bar with Wine Fridge & Saeco Cappuccino Machine To Relax And Enjoy. Spa Like Bathrooms With Beautiful Finishings, Remodel Living Space To Create A Separate Home Office and TV Room Area For Privacy & Comfort. Large Primary Bedroom with A King Size Bed, A Walk-In Closet with Elegant Built-Ins & 3-Piece Ensuite Bathroom. One Parking Spot Included. A Boutique Building with 24 Hour Concierge, Indoor Pool, Sauna, Visitor Parking, Rooftop Terraces with BBQs, and Party Room. Great Location: Walk to Yorkville, U of T, TMU, Galleries, Toronto Reference Library, Bloor Street Shops & Exclusive Boutiques, Fine Restaurants & Cafes, Steps to Yonge/Bloor Subway Station For Both Subway Lines, Grocery Stores, Rosedale Valley, Easy Access to Hospitals, and Much More! A Truly Cared For Home, Looking For The Same! (id:58043)
Property Details
| MLS® Number | C12241464 |
| Property Type | Single Family |
| Neigbourhood | Church-Wellesley |
| Community Name | Church-Yonge Corridor |
| Amenities Near By | Public Transit |
| Community Features | Pet Restrictions |
| Features | Carpet Free, In Suite Laundry |
| Parking Space Total | 1 |
| Pool Type | Indoor Pool |
Building
| Bathroom Total | 2 |
| Bedrooms Above Ground | 2 |
| Bedrooms Total | 2 |
| Amenities | Security/concierge, Party Room, Sauna, Visitor Parking |
| Appliances | Dishwasher, Dryer, Furniture, Hood Fan, Microwave, Stove, Washer, Wine Fridge, Refrigerator |
| Cooling Type | Central Air Conditioning |
| Exterior Finish | Concrete |
| Flooring Type | Hardwood |
| Heating Fuel | Electric |
| Heating Type | Heat Pump |
| Size Interior | 1,400 - 1,599 Ft2 |
| Type | Apartment |
Parking
| Underground | |
| Garage |
Land
| Acreage | No |
| Land Amenities | Public Transit |
Rooms
| Level | Type | Length | Width | Dimensions |
|---|---|---|---|---|
| Flat | Foyer | 2.29 m | 1.58 m | 2.29 m x 1.58 m |
| Flat | Living Room | 4.49 m | 4.53 m | 4.49 m x 4.53 m |
| Flat | Dining Room | 4.49 m | 3.3 m | 4.49 m x 3.3 m |
| Flat | Kitchen | 3.64 m | 2.76 m | 3.64 m x 2.76 m |
| Flat | Primary Bedroom | 4.45 m | 3.35 m | 4.45 m x 3.35 m |
| Flat | Bedroom 2 | 3.92 m | 3.35 m | 3.92 m x 3.35 m |
| Flat | Office | 4.82 m | 2.51 m | 4.82 m x 2.51 m |
Contact Us
Contact us for more information
Tabassom Najafimehri
Salesperson
45 Harbour Square
Toronto, Ontario M5J 2G4
(416) 203-6636
(416) 203-1908
www.remaxcondosplus.com/


























