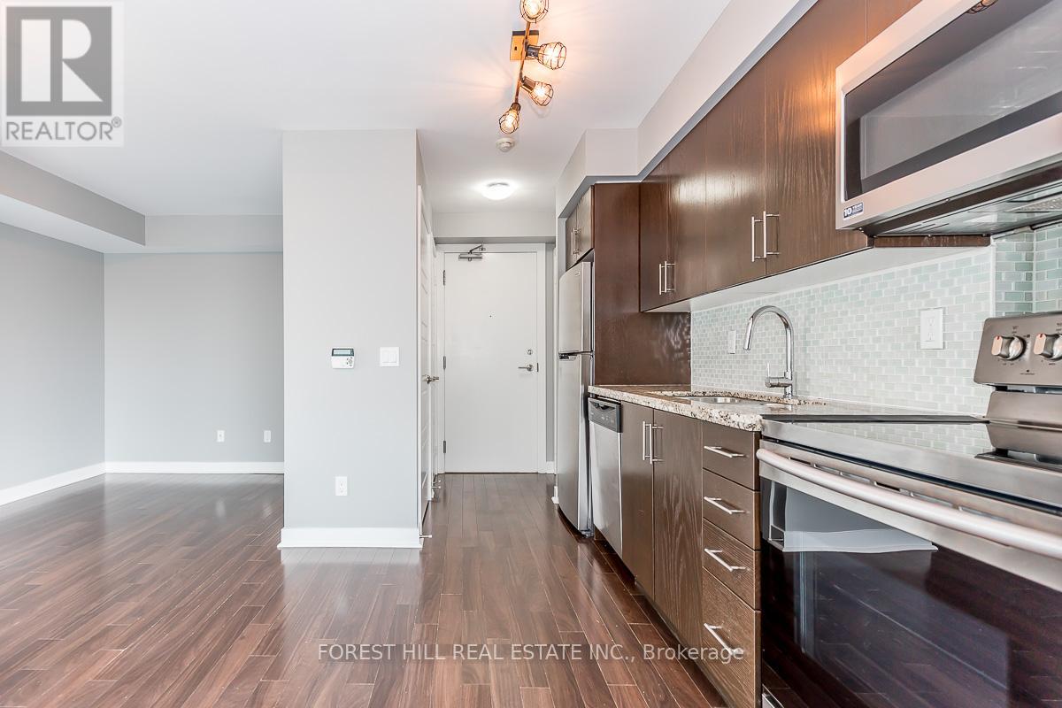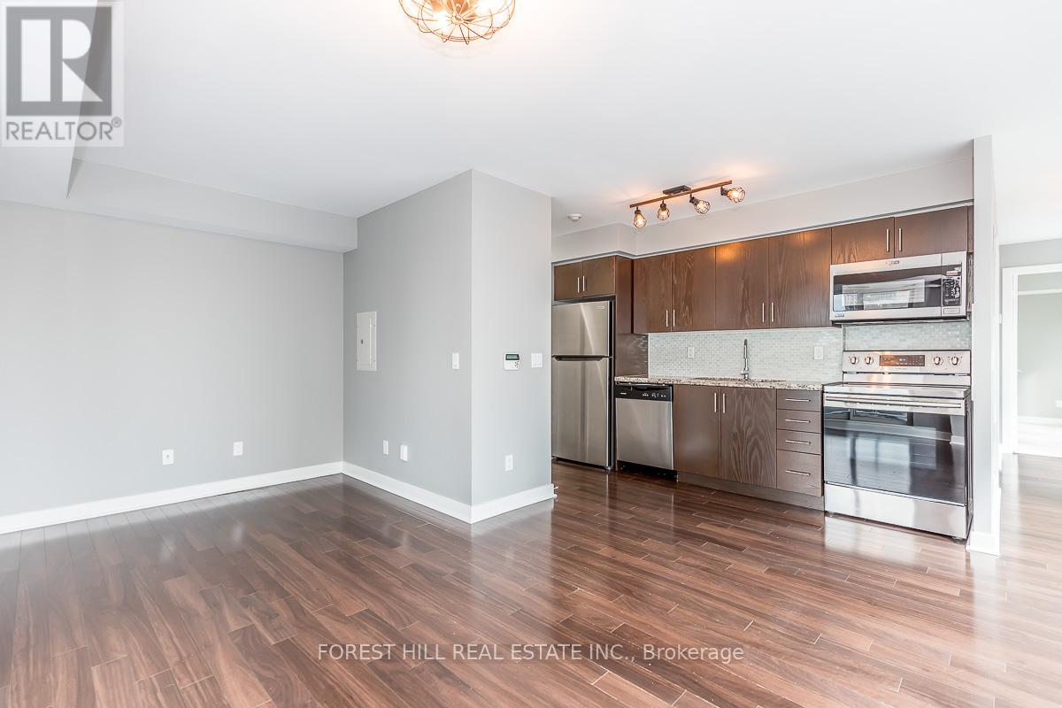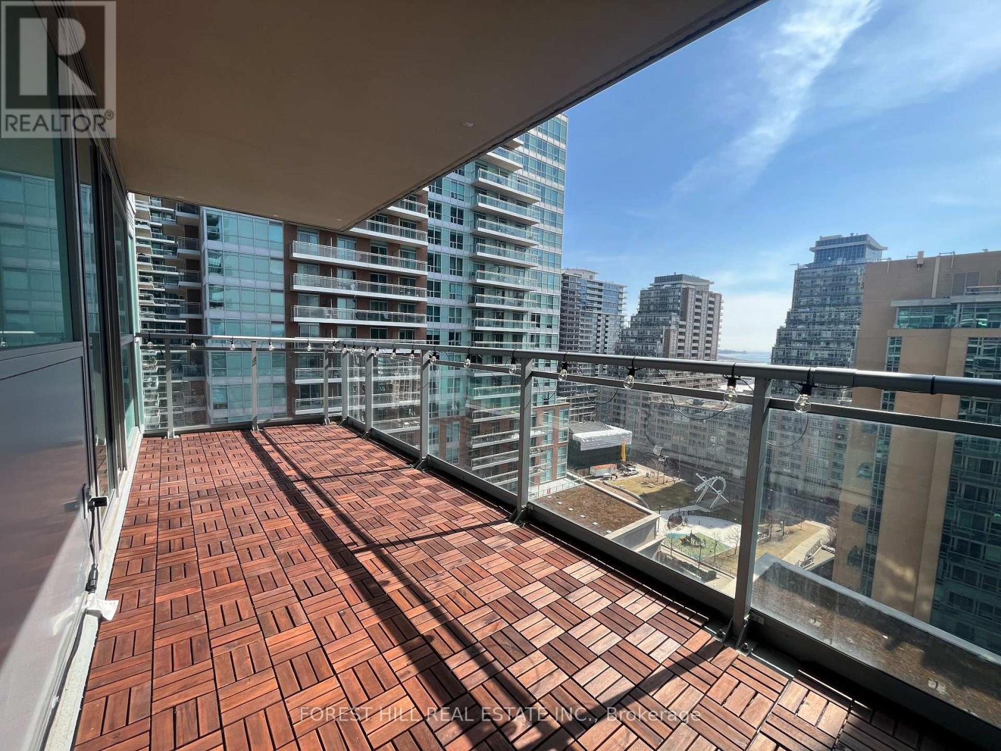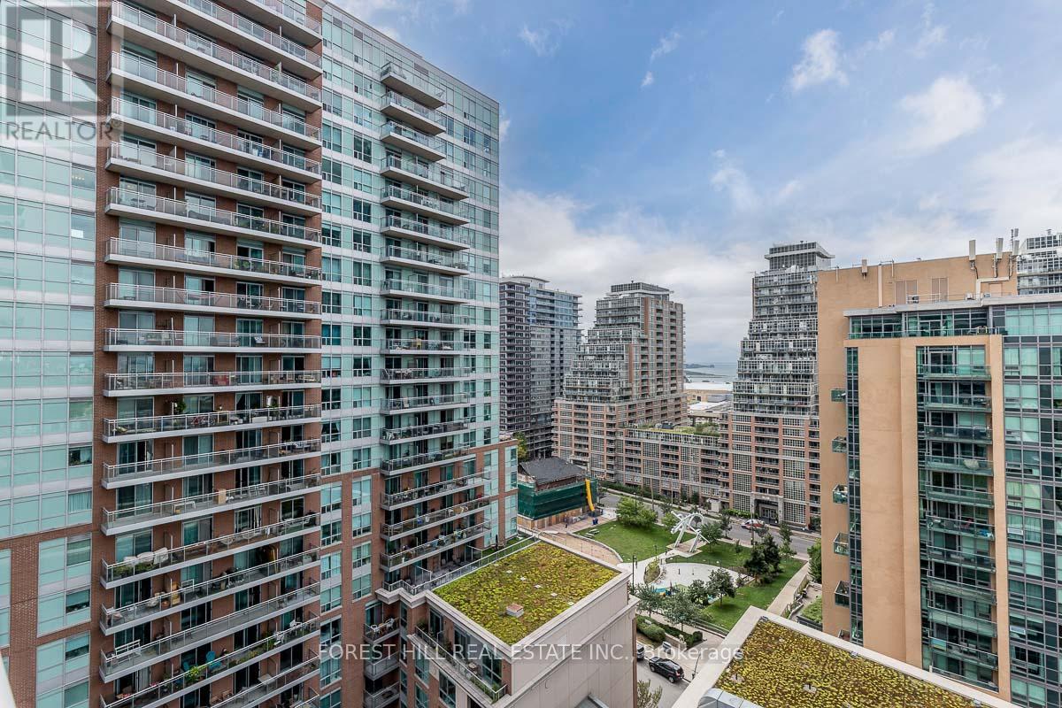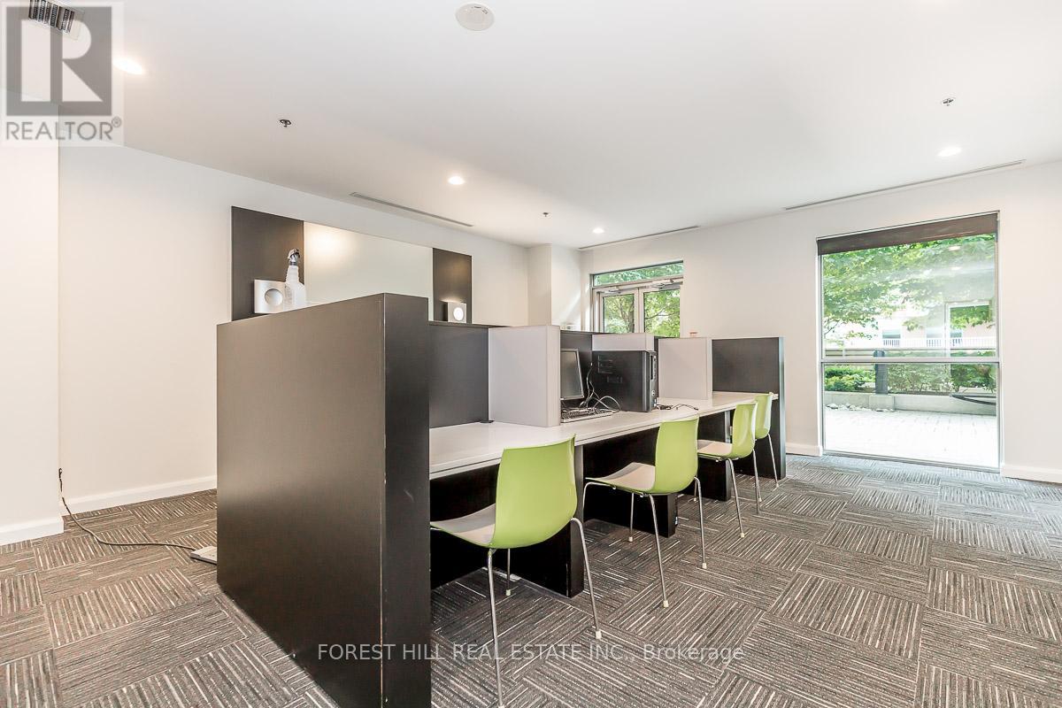1402 - 100 Western Battery Road Toronto, Ontario M6K 3S2
$2,650 Monthly
Experience upscale living at The Vibe Condos, nestle in the esteemed Liberty Village! This exceptional 652 sq.ft. residence showcases a dazzling, sun-drenched southeast-facing 1 bedroom + den corner unit, boasting captivating vistas. Recently upgraded with fresh paint, brand-new stainless steel appliances, kitchen and bath fixtures, and new stylish flooring, this unit epitomizes contemporary sophistication. Its stunning floor-to-ceiling windows bathe the interior in natural light and open up to a sprawling 110 sq.ft. balcony adorned with outdoor flooring and atmospheric lighting, ideal for relaxation or entertaining. Inside, a practical open-concept design seamlessly integrates living and dining spaces. The sizable den offers versatile utility as a home office, snug reading alcove, or sleeping arrangements for guests. The kitchen boasts a breakfast island, sleek granite countertops, and abundant cabinet space to accommodate all culinary needs. **** EXTRAS **** This remarkable condo is a must-have for discerning renters! Tailored for AAA tenants, its presents an unbeatable location, breathtaking views, and an array of amenities to enhance your lifestyle. Your quest for the perfect home end here. (id:58043)
Property Details
| MLS® Number | C11916846 |
| Property Type | Single Family |
| Community Name | Niagara |
| AmenitiesNearBy | Hospital, Park, Place Of Worship, Public Transit, Schools |
| CommunityFeatures | Pet Restrictions |
| Features | Balcony |
| ParkingSpaceTotal | 1 |
| PoolType | Indoor Pool |
Building
| BathroomTotal | 1 |
| BedroomsAboveGround | 1 |
| BedroomsTotal | 1 |
| Amenities | Security/concierge, Party Room, Visitor Parking, Storage - Locker |
| Appliances | Dryer, Microwave, Refrigerator, Stove, Washer |
| CoolingType | Central Air Conditioning |
| ExteriorFinish | Concrete |
| FlooringType | Hardwood |
| HeatingFuel | Natural Gas |
| HeatingType | Heat Pump |
| SizeInterior | 599.9954 - 698.9943 Sqft |
| Type | Apartment |
Parking
| Underground |
Land
| Acreage | No |
| LandAmenities | Hospital, Park, Place Of Worship, Public Transit, Schools |
Rooms
| Level | Type | Length | Width | Dimensions |
|---|---|---|---|---|
| Flat | Kitchen | 2.62 m | 3.53 m | 2.62 m x 3.53 m |
| Flat | Living Room | 2.62 m | 3.84 m | 2.62 m x 3.84 m |
| Flat | Primary Bedroom | 3.2 m | 3.04 m | 3.2 m x 3.04 m |
| Flat | Den | 2.43 m | 2.01 m | 2.43 m x 2.01 m |
https://www.realtor.ca/real-estate/27787703/1402-100-western-battery-road-toronto-niagara-niagara
Interested?
Contact us for more information
Kelly Lazar
Salesperson
441 Spadina Road
Toronto, Ontario M5P 2W3









